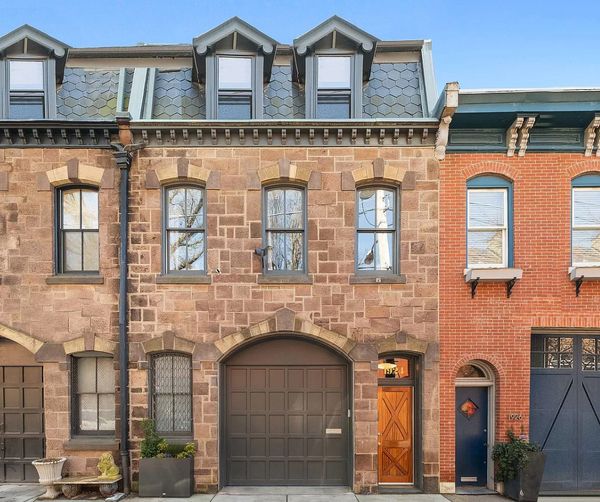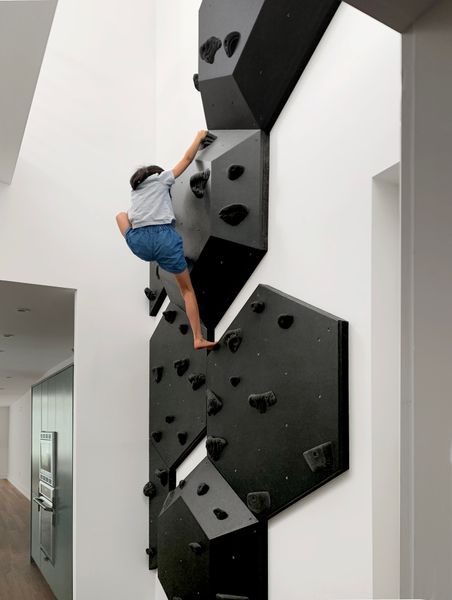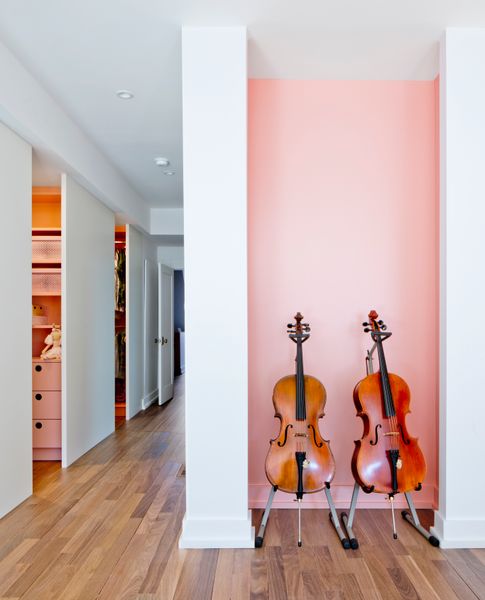A graphic pattern and minimalist color palette make the double-height play feature fit in with the stripped back interiors of a renovated Philadelphia carriage house.
Welcome to How They Pulled It Off, where we take a close look at one particularly challenging aspect of a home design and get the nitty-gritty details about how it became a reality.
Architect Juliet Whelan of Jibe Design had designed a few health- and wellness-related spaces throughout her career. But she had yet to design a kid-friendly climbing wall—that is, until she started working with a family of four (Kelly, Aalap, and their twin girls) in Philadelphia’s Fairmount neighborhood to renovate their historic former carriage house. "Kelly wanted the home to be calm and simple, but also welcoming and playful for the girls," says Whelan.

The former carriage house is located in Philadelphia’s Fairmount neighborhood on a block with other historic carriage houses. The two-unit home has four bedrooms and six bathrooms across its three stories and 4,200 square feet.
Photo by 20/20 Visual Media
The two-unit home had previously been renovated, and was in excellent condition. But "the finishes were heavy," explains Whelan, and Kelly, a graphic designer, is "a true minimalist." So early on in the project, a color palette was established: white, black, and pale green, with bright pops of color in subtle and surprising places like inside cabinets and drawers.

The climbing wall is located on the only double-height space in the home, on the third floor near the kitchen.
Photo by 20/20 Visual Media

Pops of color were included throughout the home, including on the inside of a niche that was specially sized for the girls’ two cellos.
Photo by 20/20 Visual Media
See the full story on Dwell.com: How They Pulled It Off: A Sophisticated But Kid-Friendly Climbing Wall
Related stories:
- How They Pulled It Off: Two Salvaged Wood Sculptures Custom-Made for a 116-Year-Old House
- How They Pulled It Off: An Unconventional Porch That’s Both Indoors and Out
- How They Pulled It Off: A Whisper of a Kitchen Table in Todos Santos
Read More
By: Kate Reggev
Title: How They Pulled It Off: A Sophisticated But Kid-Friendly Climbing Wall
Sourced From: www.dwell.com/article/jibe-design-philadephia-fairmount-townhouse-climbing-wall-80c181da
Published Date: Thu, 16 Oct 2025 12:53:17 GMT
Did you miss our previous article...
https://trendinginbusiness.business/real-estate/25k-in-adaptable-millwork-gives-a-tiny-london-flat-rooms-within-a-room
.png)





