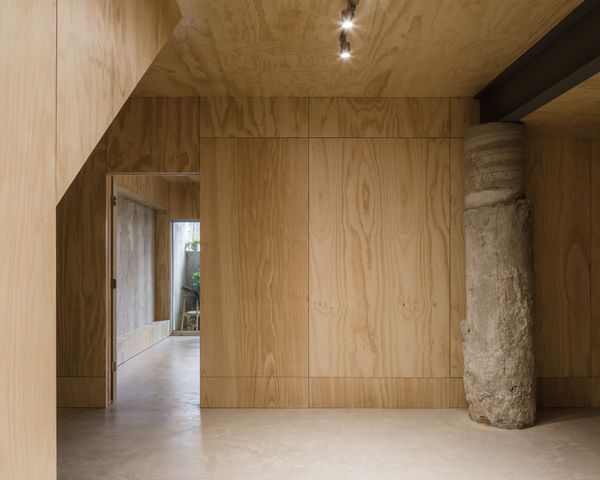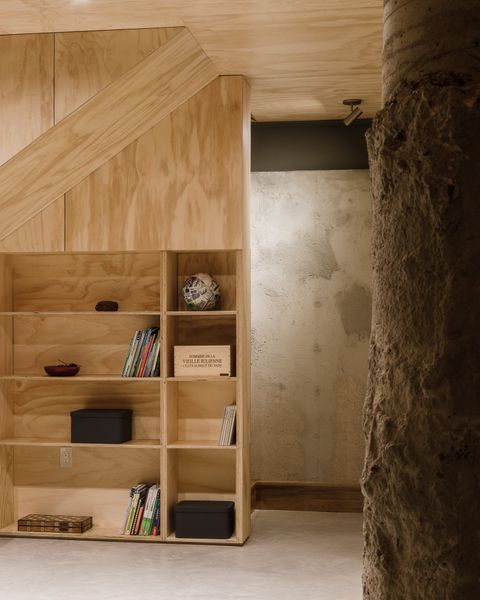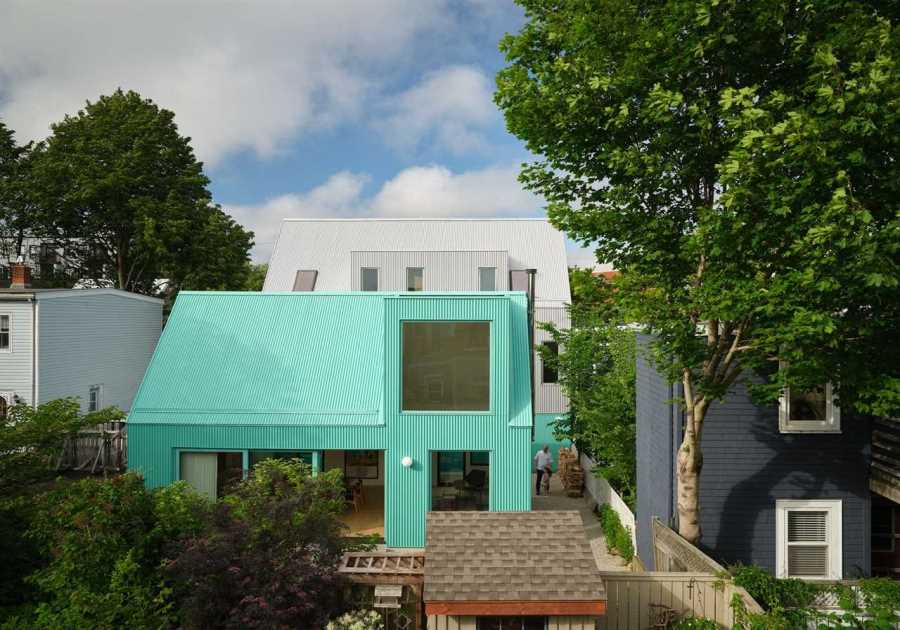When a family in Austin needed room to grow, Low Design Office gave them 1,000 square feet of subterranean space for a playroom and guest suite.
Welcome to How They Pulled It Off, where we take a close look at one particularly challenging aspect of a home design and get the nitty-gritty details about how it became a reality.
Soon after completing grad school, in 2009, Low Design Office (LowDO) cofounder Ryan Bollom’s old college friends called him up. They’d found a plot of land in Austin, Texas, and asked if LowDO might be able to build a new home for them for less than it would cost to remodel and buy an existing home. By handling much of the labor in house, and creating an open floor plan defined by a plywood shelving system, they pulled it off with style. Later, they came back to the property to convert a standalone workshop into a flex office. Then, most recently, the clients were in need of considerably more room for their growing family. LowDO completed the latest amendment to the Austin home: a new 1,000-square-foot basement.

The plywood is separated into three different panels vertically. There’s one large chunk in the middle and a shorter chunk on each side, like baseboards and crown molding.
Photo by Daisuke Hirabayashi
Though they were able to accommodate a higher price per square foot for this addition, they still needed to keep costs low. Luckily, the existing pier and beam foundation made it easy enough to carve out a basement under the house with minimal disturbance. The exposed piers, weathered from having once been surrounded by clay, added a texture that the LowDO team wanted to honor within the interior space. They also wanted to figure out a way to create some sense of continuity between upstairs—with its aforementioned plywood shelving—and the brand new downstairs. They landed on concrete floors, left with the piers exposed, and plywood paneling on the walls and ceilings. "We knew if we just used drywall it would feel super cold, with being in the basement and having exposed concrete," Bollom says. "It could look nice and minimalist, but it would be super cold and we knew the kids were going to be down there, so we wanted to make it feel a lot warmer."

Leaving the piers exposed adds some texture and depth to the space.
Photo by Daisuke Hirabayashi
Even with budget constraints, LowDO paid close attention to making the space feel unlike a typical basement. The most obvious diversion from the standard basement is the patio, a plant-filled area that brings in significantly more light and contributes another 230 square feet of living space. It adds a sense of nature belowground, too, lending extra depth to the texture of the plywood by proximity. Plus, as with the rest of the design, it’ll easily grow up with the family—transitioning from a spot where kids can play with friends to a comfortable guest suite’s slice of private outdoor space.
How they pulled it off: An atypically stylish basement defined by plywood
- Adding a sense of age: When using copious amounts of plywood, balancing this element out with something that feels a bit more grounded can add to the appeal of both elements. "We wanted to expose the piers as much as we could," Bollom says. "Like in New York, in bars in Brooklyn, you can walk into these places that are old, cavernous relics that existed for a very long time. You don’t have that in Austin, but all of a sudden this becomes a natural way to actually do that. It’s only been fifteen years, but exposing these piers that have been buried below ground [adds something that] looks like a real relic."
Handle the labor: Oftentimes people gravitate toward plywood for budget reasons and in this case, the LowDO team installed the plywood themselves, helping to further reduce costs. "We call ourselves architects who sometimes build, not design builders because we’re architects first, but the value we really add is that we eliminate the markup that a normal GC [general contractor] or a laborer will add when they see this crazy millwork," Bollom says. "It can be very expensive, but we know we can execute it ourselves and often that winds up happening."
Pay attention to detail: Given that the concrete of the basement was not an architectural-grade pour, there were spots that weren’t fully square or level. Working with plywood on the floor and ceilings requires a high level of sensitivity, which can require extra time and money for a project like this. "With plywood, every cut has to be precise if you want to maintain these nice reveals and linear details," Bollom says. "When something gets out of whack, out of level, it becomes much more difficult."
"We like exposed materials in general. The more we can expose the natural materials, the better. We like the rough but refined nature of the plywood. We like it in contrast to concrete. Especially this concrete, it’s structural concrete. There’s not any architectural grade finish, it’s just very rough," Bollom explains. "The plywood has a refined character, especially next to the concrete, but it’s still like a rough look. All of this added to the contemporary but very material-heavy feel that we really liked."
Project Credits:
Architect of Record: Ryan Bollom, Low Design Office
Builder/General Contractor: Ryan Bollom, Low Design Office
Structural Engineer: Mike Bledsoe, Persyn Engineering
Basement: Willie E. King Jr., The Basement Kings
Related Reading:
How They Pulled It Off: A Built-in Tiled Bench That Honors the View
How They Pulled It Off: A Stained-Glass Bench That Illuminates a Brooklyn Backyard
Read More
By: Rachel Davies
Title: How They Pulled It Off: Warming Up a Concrete Basement to Match a Plywood Home
Sourced From: www.dwell.com/article/lowdo-garden-street-plywood-basement-e293ae43
Published Date: Wed, 02 Jul 2025 12:43:50 GMT
.png)





