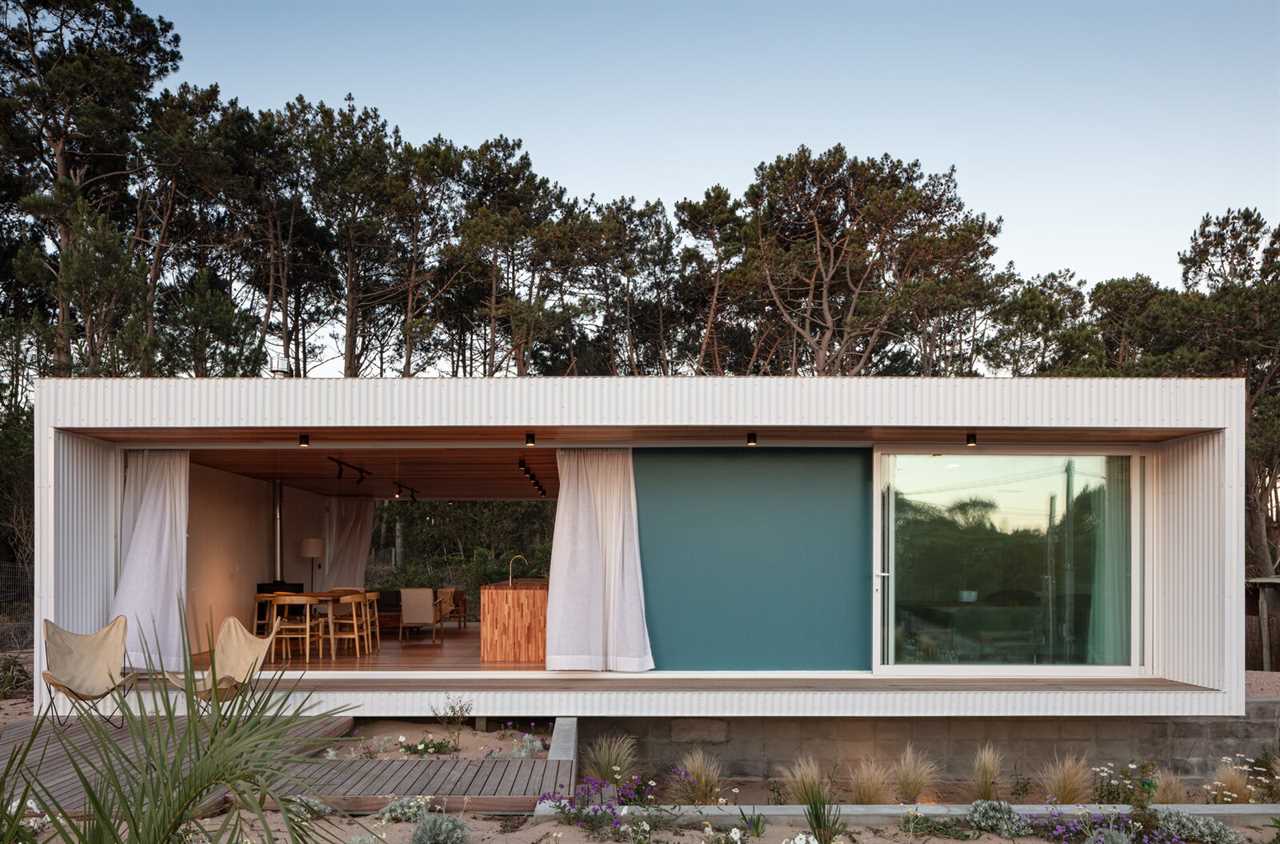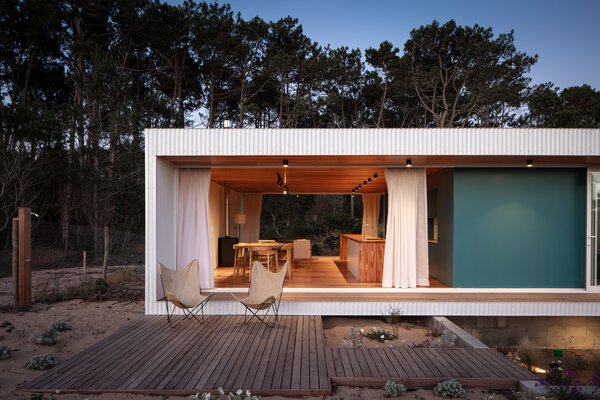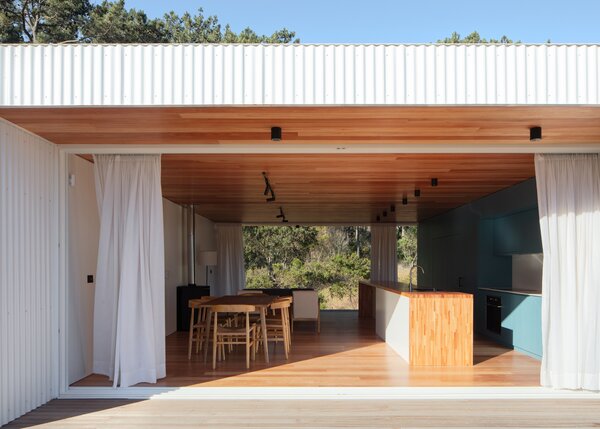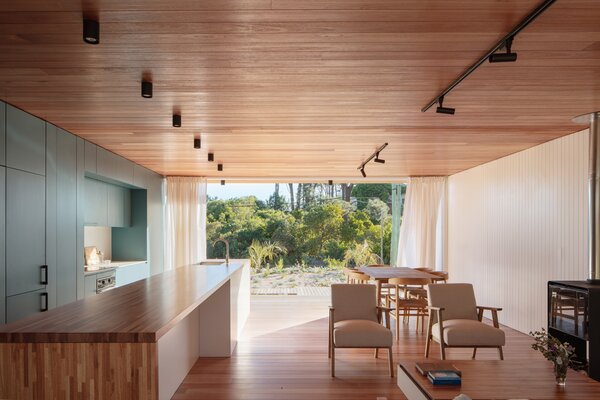While they have yet to hit the U.S. market, a few predesigned plans could provide a starting point to create your own idyllic indoor/outdoor retreat.

Welcome to Prefab Profiles, an ongoing series of interviews with people transforming how we build houses. From prefab tiny houses and modular cabin kits to entire homes ready to ship, their projects represent some of the best ideas in the industry. Do you know a prefab brand that should be on our radar? Get in touch!
Andres Garcia and Marcelo Mederos were tired of inefficient, traditional home construction processes. Located in Montevideo, Uruguay, the c0founders created iHouse Estudio in 2013 with the ambition to bypass the logistical and economic challenges typical of traditional construction techniques. At the same time, they wanted to avoid cookie-cutter designs that had no regard for their environment or their owner. So the founders came up with a detailed design process and a steel-frame construction style to deliver both pre-designed and customizable homes.
Here, Garcia and Mederos share how iHouse Estudio works to deliver "better buildings in less time," whether its a tiny cabin near the beach or remote home in the middle of the countryside.

Marcelo Mederos and Andres Garcia studied architecture at the University of the Republic in Montevideo, Uruguay, before founding their prefab company, iHouse.
Photo: Aldo Lanzi
What’s the most exciting project you’ve realized to date?
Our most exciting project to date is the Mazzini House. Nacho, the owner, came to us with one condition: make something out of the ordinary. The home stands out as a pavilion with two of the largest facades completely covered with glass, so it feels like you’re immersed in the forest. Nacho’s favorite thing about his home is that it was completed without the typical headaches of a traditional process. From one day to another the house was fully installed and functioning in the middle of the forest, without disturbing it.
What qualities make your prefabs stand apart from the rest?
With over 60 iHouses delivered in the past 10 years, our personalization of each house makes the best result for our clients. Each of our homes are specially designed for each costumer, taking care of all their needs and making a home specifically suited for its environment. This makes every project unique, which is distinct from other prefab companies that only allow you to choose between a few predesigned projects and finishes.

The company offers both fully custom homes as well as a catalog of pre-designed options.
Photo: Aldo Lanzi
What does your base model cost, and what does that pricing include?
We don’t really have a base model. We have a portfolio that clients can take inspiration from, or they can start from scratch. Pricing varies fromproject to project because each one is unique.
Where are the prefabs currently available?
We’re currently developing different ways to ship our iHouses worldwide. For now, we only deliver within Uruguay, but we’re looking forward to having all the planning and logistics sorted in the nearby future so that iHouse can be available anywhere in the world.

Mederos and Garcia emphasize that by building homes with a centralized production facility, they’re able to minimize energy consumption.
Photo: Aldo Lanzi
See the full story on Dwell.com: iHouse’s Customizable Prefab Homes Have Huge Glass Sliders That Connect Them to Their Setting
Related stories:
- Recessed Strip Lighting Makes the Interiors of These $150K Tiny Homes a Big Mood
- This Vacation Home in Rural Ontario Sets a New Standard for Prefab Architecture
- Budget Breakdown: This Sears Kit Home in Houston Originally Cost $1,299. It Just Got a $368K Glow Up
Read More
By: Grace Bernard
Title: iHouse’s Customizable Prefab Homes Have Huge Glass Sliders That Connect Them to Their Setting
Sourced From: www.dwell.com/article/ihouse-prefab-homes-floor-to-ceiling-glass-steel-framing-6b3ca7aa
Published Date: Fri, 10 May 2024 18:30:11 GMT
Did you miss our previous article...
https://trendinginbusiness.business/real-estate/the-month-in-reverse-mortgage-rates-may-2024
.png)





