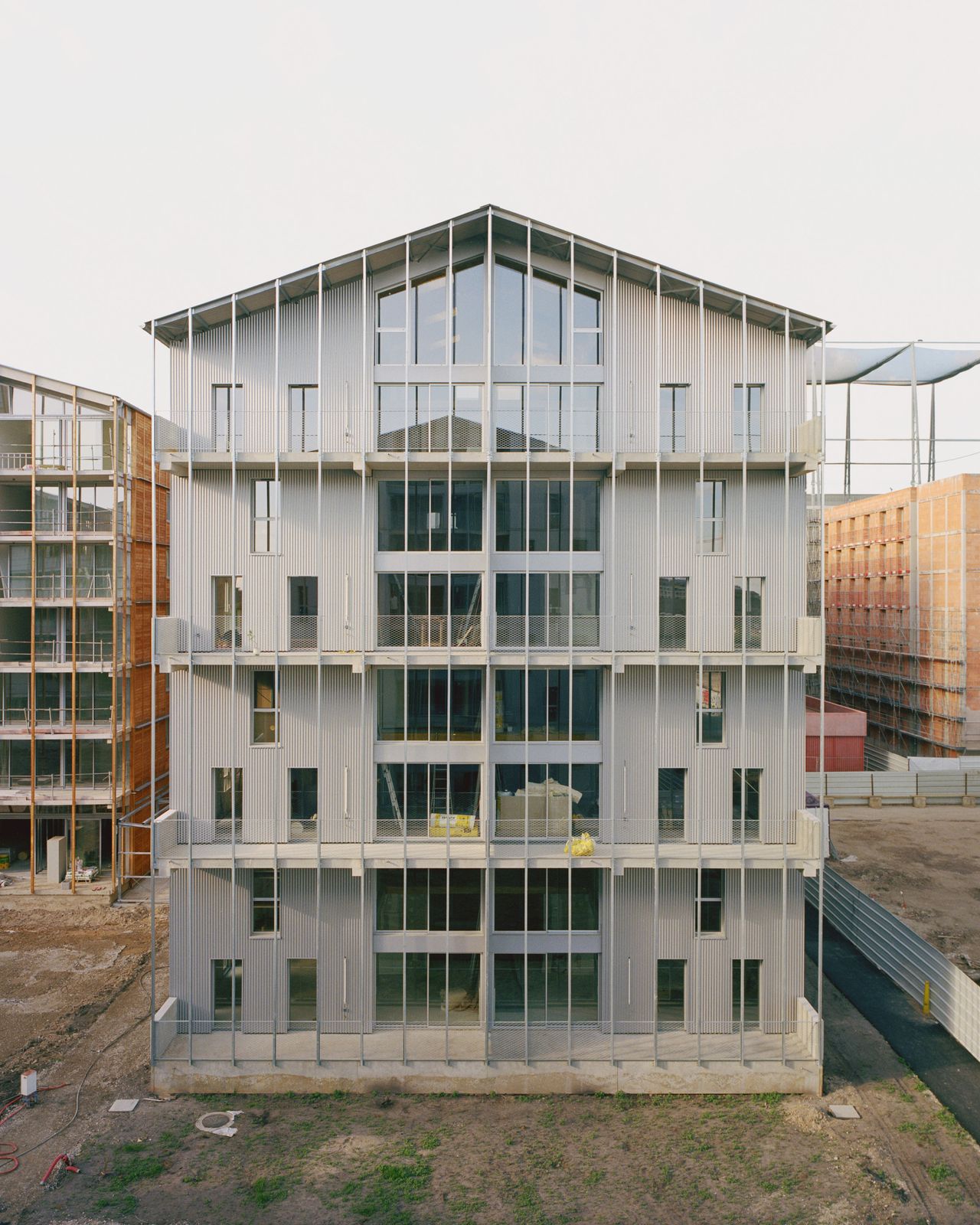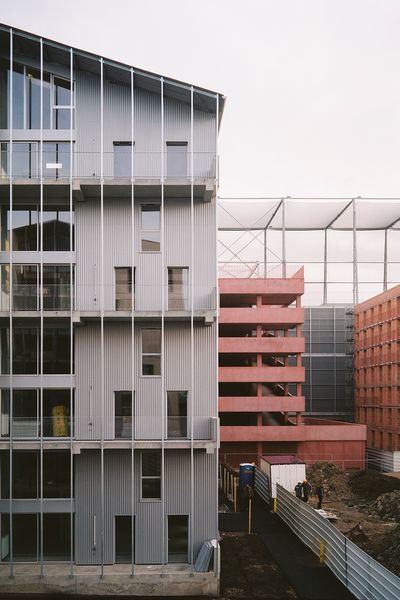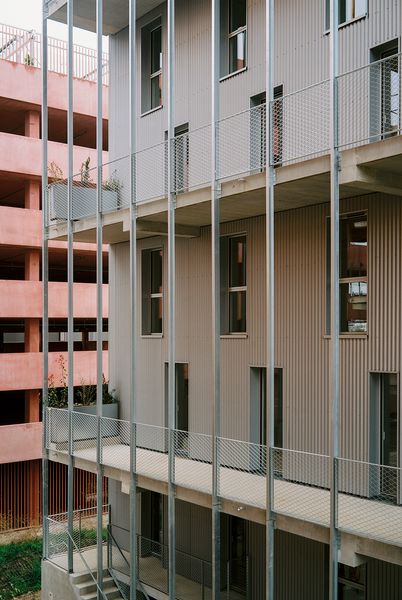Units are move-in ready, but each has an unfinished mezzanine level that owners can make their own.

Houses We Love: Every day we feature a remarkable space submitted by our community of architects, designers, builders, and homeowners. Have one to share? Post it here.
Project Details:
Location: Bordeaux, France
Architect: A6A / @a6a.architects
Footprint: 2,757 square feet
Structural & Civil Engineer: BERIM
Photographer: Agnès Clotis / @agnesclotis
Photographer: Rory Gardiner / @arorygardiner
From the Architect: "The project was conceived within the master plan of Youssef Tohmé, architect-coordinator of the district, and under the supervision of Bordeaux City government. Selected in 2014 by Studio Brazza, a group of developers who won land rights for the district’s northern edge, we began to work iteratively with developer Eden Promotion to give shape to these two buildings, which are designed to evolve.
"These apartments are conceived for owner-occupants, who will construct their own mode of living after the handover of the building. The architecture injects new energy into large- and mid-scale collective housing construction, while meeting a desire to live in a contemporary collective building.
"Each unit is divided into two spaces, each with its own front door, separated by an interior demountable wall. The first, a base unit compliant with current building code, is immediately occupiable. The second, which represents a large-scale spatial reserve, is capable of evolving into various living spaces. With time, the mezzanine appears, opening wide over the living room, before being redivided into new rooms until it comes to occupy the maximum of 970 square feet in the smallest proposed typology, and 1,615 square feet in the largest. To simplify the construction of a mezzanine, we have provided infrastructure-in-waiting: for each apartment, a single technical shaft with plugged outlets that allows for the installation of wet rooms and an individual HVAC system enable maximum flexibility and independence between neighbors. To imagine the future of a building is also to imagine a system of cohabitation. Clean and dry construction sites, accessible to all, where the needs of one neighbor can be met by the skills of another. A solution that welcomes and assimilates changes within families. An alternative form of habitat in a unique site, which pushes real-estate development to think differently about collective housing and its modes of conception."
Photo by Rory Gardiner

Photo by Agnès Clotis

Photo by Agnès Clotis
See the full story on Dwell.com: In Bordeaux, Two Apartment Buildings Are Designed to Grow With Their Residents
Related stories:
- Their Buenos Aires Home Is a Master Class in Mixed Materials
- Stacked Geometric Shapes Form a Hillside Concrete Home in Colombia
- His Family Sold Off the Lake Cabin—But Its Spirit Lives On in a New 1,000-Square-Foot Retreat
Read More
By: Grace Bernard
Title: In Bordeaux, Two Apartment Buildings Are Designed to Grow With Their Residents
Sourced From: www.dwell.com/article/volumes-capable-a6a-collective-apartment-living-da3d7369
Published Date: Tue, 16 Sep 2025 15:37:23 GMT
Did you miss our previous article...
https://trendinginbusiness.business/real-estate/this-19thcentury-mill-in-ontario-comes-with-a-waterfall
.png)





