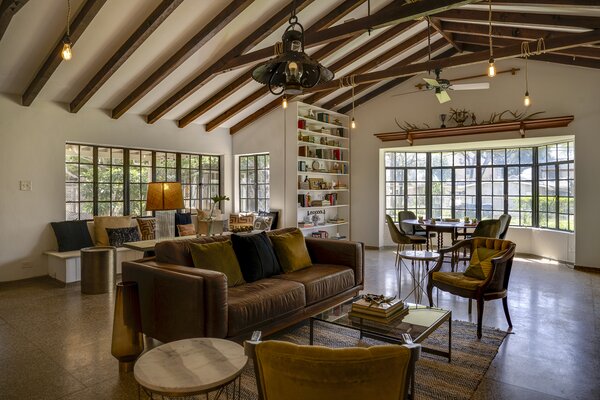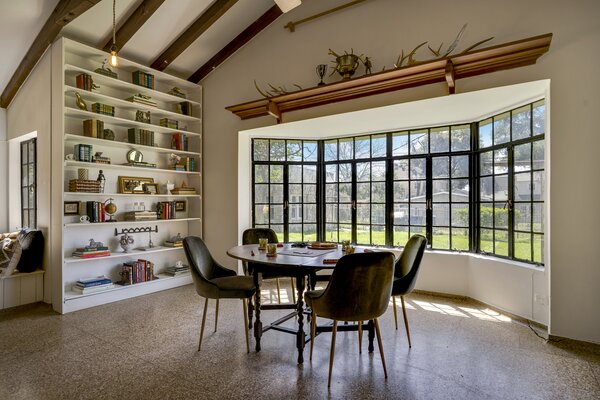Designed by A.B. Walton, the residence has original oak floors and tile, 1950s built-ins, and Japanese-style shoji screens.

Location: 2210 West Gramercy Place, San Antonio, Texas
Price: $525,000
Original Architect: A.B. Walton
Renovation Architect: Phil Lloyd Shoop
Year Built: 1928
Footprint: 2,778 square feet (three bedrooms, two full and one half baths)
Lot Size: 0.27 acres
From the Agent: "Welcome to the Alamo, a cherished, historic home with a rich story to tell. Originally built in 1928 by A.B. Walton and later reimagined in the 1950s by the esteemed architect Phil Lloyd Shoop, this residence holds a special place in the heart of the charming neighborhood of Monticello Park. Step inside, and you’ll be greeted by a harmonious blend of timeless charm from the 1920s and the distinctive flair of the 1950s with a touch of Japanese influence. Sunlight streams in through clerestory windows, casting a warm glow on the maple paneling, terrazzo flooring, and pecky wood accents that adorn the interior. The oak flooring and 10-foot ceilings from the 1920s add to the home’s character and allure. This home also has a two-car detached garage with a charming frosted-panel garage door, providing secure parking and additional storage space. Attached to the garage is a workshop, perfect for DIY projects and hobbies. Additionally you’ll find a cute children’s play shed nestled in the backyard that offers a whimsical retreat for young imaginations to thrive."
The home’s front facade displays its original material palette of wood, stone, glass, and brick.
Photo by Craig McCasland/Kuper Sotheby’s International Realty

Photo by Craig McCasland/Kuper Sotheby’s International Realty

Twelve-foot-high ceilings cap the living/dining area, which is lined with terrazzo flooring.
Photo by Craig McCasland/Kuper Sotheby’s International Realty
See the full story on Dwell.com: In San Antonio, a 1920s Home With Midcentury Vibes Asks $525K
Related stories:
- Asking $1.5M, This Boulder-Shaped Home Is Not Your Average Joshua Tree Residence
- In Vancouver, a Bob Lewis Midcentury With Eichler Vibes Asks $2.8M
- This $1.4M Forest Home in North Carolina Pops With Unexpected Color
Read More
By: Dwell Staff
Title: In San Antonio, a 1920s Home With Midcentury Vibes Asks $525K
Sourced From: www.dwell.com/article/1920s-home-ab-walton-phil-lloyd-shoop-san-antonio-texas-real-estate-20727183
Published Date: Wed, 29 May 2024 17:02:54 GMT
Did you miss our previous article...
https://trendinginbusiness.business/real-estate/kind-lending-hires-tammy-richards-as-coo
.png)





