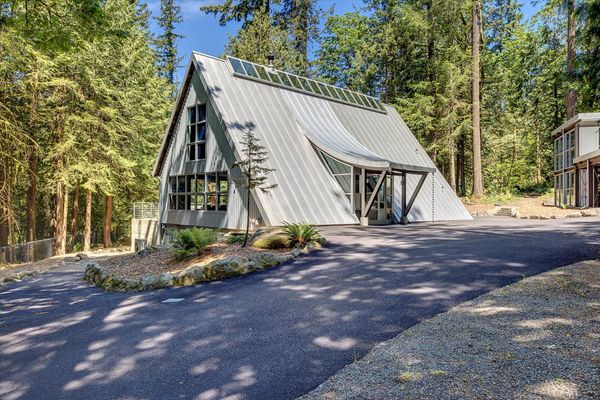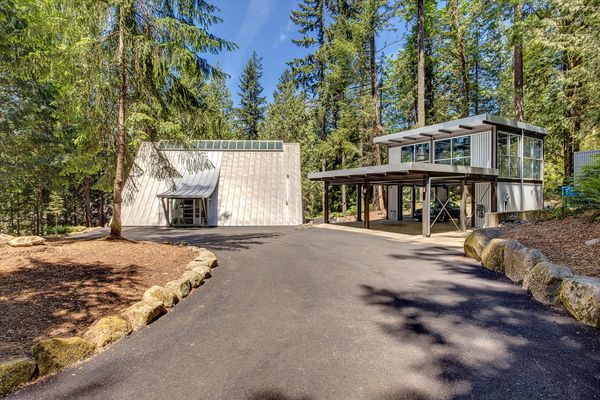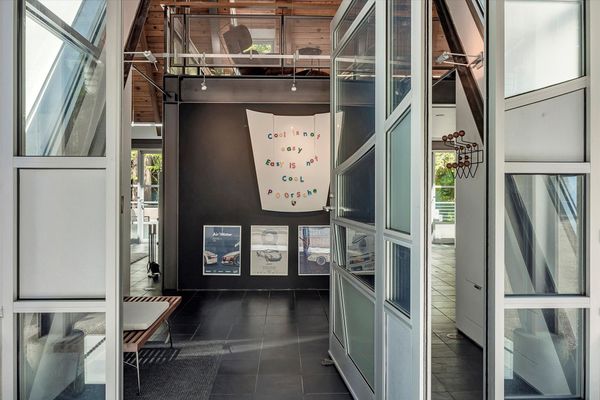The one-acre property includes a metal-and-glass garage and a skylit home with a soapstone fireplace and a Japanese soaking tub.
Location: 26222 SE 152nd St Issaquah, Washington
Price: $1,799,000
Year Built: 1965
Architect: Sandler-Kilburn Architects
Footprint: 1,950 square feet (2 bedrooms, 2 baths)
Lot Size: 1.14 Acres
From the Agent: "A dramatic steel-and-glass A-frame designed by renowned Sandler-Kilburn Architects, this awe-inspiring home is a bold expression of modern design set on over an acre of serene, wooded landscape. Striking and sophisticated, the home blends industrial elements with the warmth of natural materials. Inside, custom walnut cabinetry frames a sleek, contemporary kitchen with new cabinetry and refrigeration, while a fireplace anchors the living space with sculptural elegance. The primary suite offers a luxurious escape, with a Japanese soaking tub for ultimate relaxation. A detached steel-and-glass garage or studio includes a separate meter."

Northwest Residential Photography

Northwest Residential Photography

Northwest Residential Photography
See the full story on Dwell.com: In the Washington Woods, a Striking Steel A-Frame Seeks $1.8M
Related stories:
- For $1.7M, You Can Scoop Up a SoCal Eichler in Tip-Top Shape
- The Glass-Encased Dining Room Is the Star of This $1.5M Hudson River Midcentury
- You Can See Downtown L.A. From This Tranquil Topanga Home Asking $1.6M
Read More
By: Will Allstetter
Title: In the Washington Woods, a Striking Steel A-Frame Seeks $1.8M
Sourced From: www.dwell.com/article/steel-a-frame-home-sandler-kilburn-architects-washington-real-estate-40ded686
Published Date: Tue, 22 Jul 2025 16:59:52 GMT
Did you miss our previous article...
https://trendinginbusiness.business/real-estate/to-the-moon-opendoor-is-reddits-new-memestock
.png)





