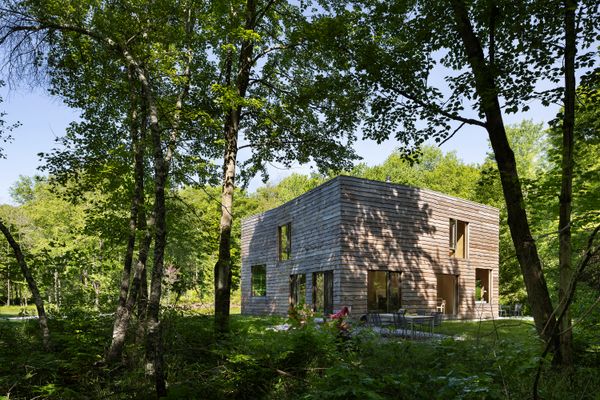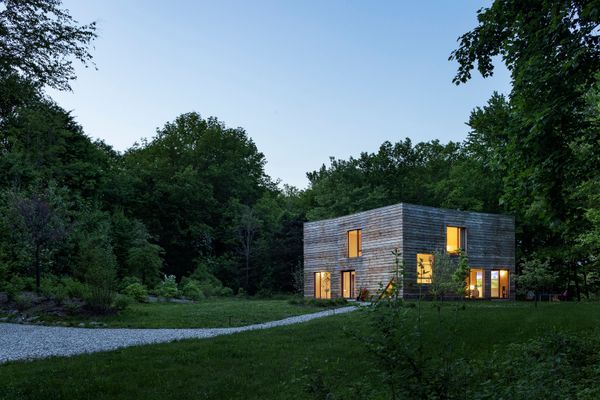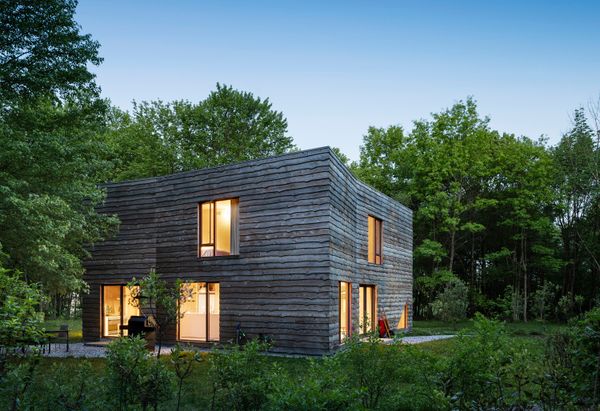The 2010s dining table aesthetic that paired well with mustaches and IPAs somehow feels fresh at this woodsy home.
Houses We Love: Every day we feature a remarkable space submitted by our community of architects, designers, builders, and homeowners. Have one to share? Post it here.
Project Details:
Location: Dutchess County, New York
Architect: nARCHITECTS / @narchitects_pllc
Footprint: 2,150 square feet
Builder: UCE Fine Builders
Structural Engineer: Silman
Civil Engineer: T.M. DePuy Engineering & Land Surveying
Metal Fabricator: 4th State Metals
Photographer: Michael Moran / @mmoranphoto
From the Architect: "CLT House is built in a forest clearing in upstate New York. Aiming for a light touch on its natural site, the 2,150-square-foot house was built with cross-laminated-timber (CLT) panels, installed in 11 days. Geothermal wells pair with a radiant floor system to provide heating and cooling, while solar panels generate more than enough electricity.
"As a renewable material that is gaining traction in the United States, CLT is an ecological building system that also provides a warm and natural feeling. The project balances this comparatively recent innovation—expressed monolithically on its interior—with the oldest exterior wood cladding technique used by early settlers. The live-edge siding that wraps the faceted volume of the house will weather variably over time, depending on its orientation and canopy coverage from trees. Meanwhile, custom metal fabrications introduce accents of color, via the staircase, surface mounted light ‘vines,’ shelves, and kitchen island.
"On the first floor, living, dining, and kitchen areas are organized as a continuous space around a central core containing a bathroom and the mechanical room. The second floor, organized as a plus sign in plan, consists of a study, three bedrooms, and a second bathroom. The resultant double height spaces mark each of the four corners, with a woodburning stove anchoring one corner. Skylights, clad with mirror panels on the interior, punctuate three of the corners, injecting shafts of real and reflected daylight within, like the hand of a clock rotating around the core throughout the day."

Live-edge siding feels fresh at this woodsy home in Dutchess County, New York.
Photo by Michael Moran

Photo by Michael Moran

Photo by Michael Moran
See the full story on Dwell.com: Live-Edge Siding Covers This Prefab Cabin in Upstate New York
Related stories:
- What Makes This 603-Square-Foot Chilean Prefab Cabin Feel So Spacious?
- Before & After: Memory Guided the Design of This Bauhaus-Style Budapest Flat
- This Minimalist Summerhouse Refreshes 1950s Danish Modernism
Read More
By: Grace Bernard
Title: Live-Edge Siding Covers This Prefab Cabin in Upstate New York
Sourced From: www.dwell.com/article/clt-house-by-narchitects-clt-panels-live-edge-cladding-1b0ecffd
Published Date: Mon, 01 Sep 2025 17:06:16 GMT
Did you miss our previous article...
https://trendinginbusiness.business/real-estate/coldwell-banker-realty-adds-top-agent-mary-bee
.png)





