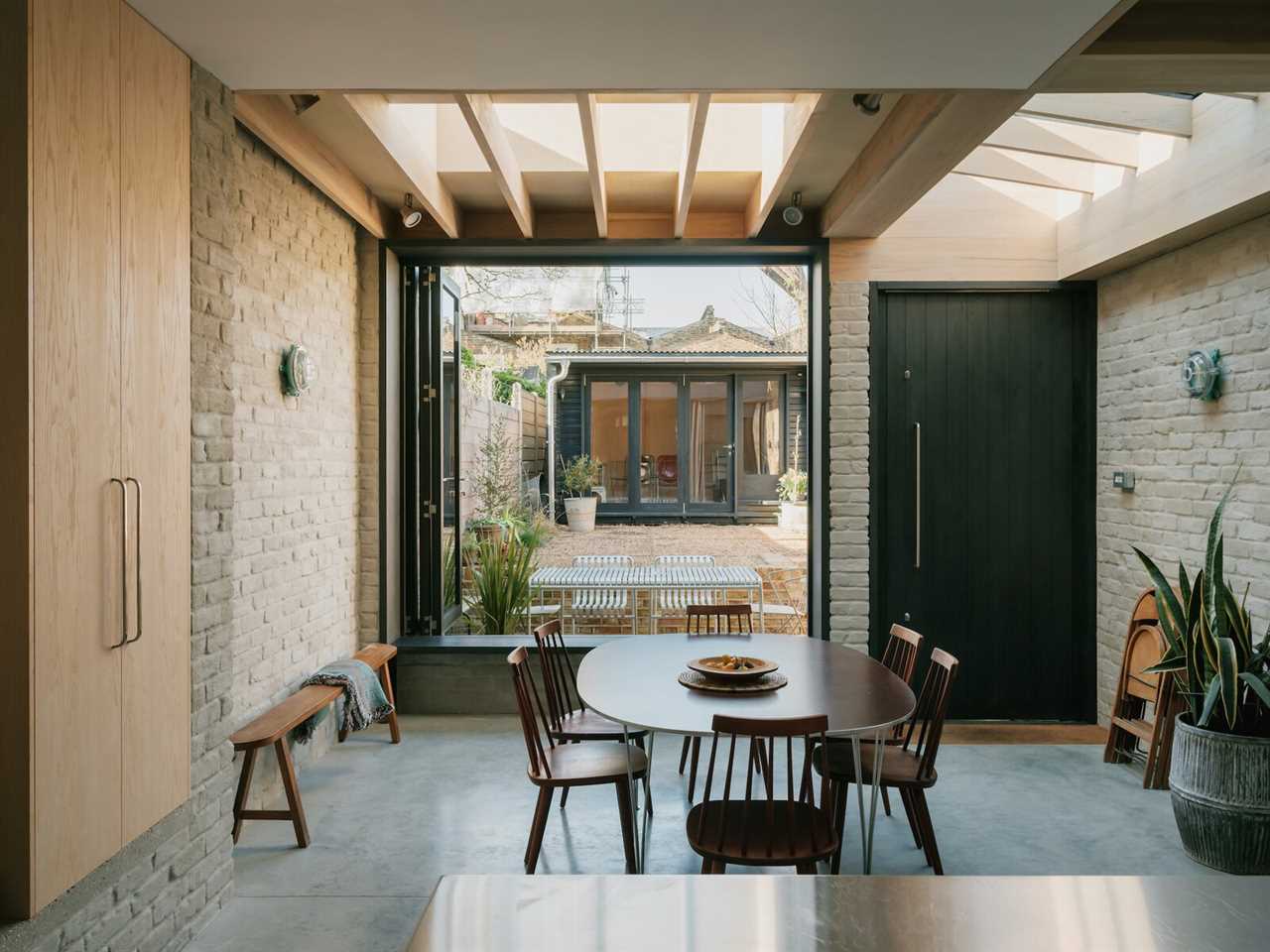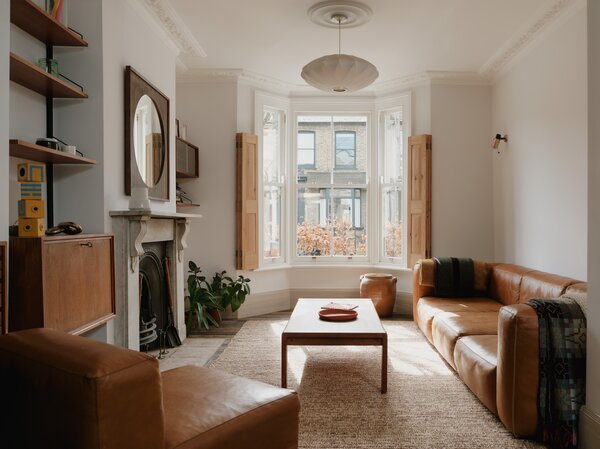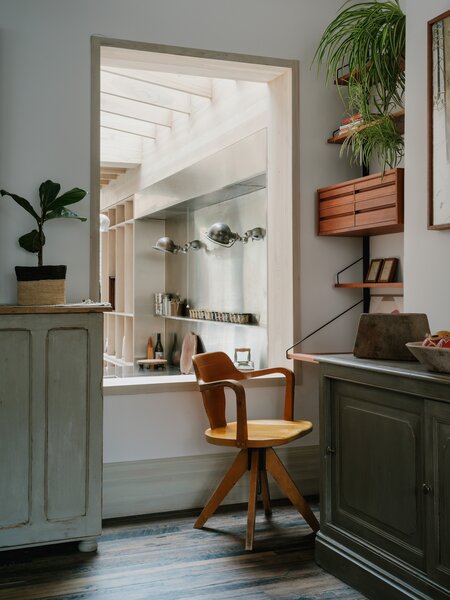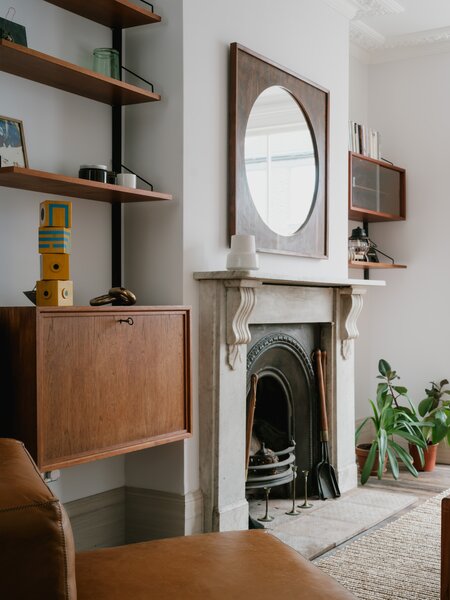Design firm DGN Studio, the clients, and their contractor turned the terrace home into a bright residence filled with the owners’ collection of vintage fittings and furnishings.

Houses We Love: Every day we feature a remarkable space submitted by our community of architects, designers, builders, and homeowners. Have one to share? Post it here.
Project Details:
Location: East London, United Kingdom
Architect: DGN Studio / @d_g_n_s
Contractor: DBMS Ltd
Engineer: Constant Structural Design
Photographer: Tim Crocker / @timcrockerphotographer
Year: 2022
Footprint: 1,216 square feet
From the Architect: "Magpie House is a bright, material-first refurbishment and extension of an East London terrace home for a couple, a textile and digital designer.
"The clients, keen collectors of midcentury furniture with extensive knowledge in self-build projects, approached us to open and extend the ground floor of their north-facing home. The brief quickly grew to encompass refurbishing the upper floor, so we performed a cohesive renovation throughout while incorporating many repurposed fittings and furniture from the clients’ vintage collection.
"Working first on the principles of spatial planning and natural light, we redesigned the existing ground floor plan to encompass a more cohesive and seamless sequence for living, dining, and cooking. We then reworked the traditional configuration of smaller rooms, opening the center of the plan to create a welcoming living space at the entrance, which leads down into the new kitchen and dining space, which extends three meters into the rear garden.
"Connection to the garden was central to the brief, met with the addition of a cast concrete and dark stained oak window seat at the rear elevation, the glazed panels of which can be entirely opened to offer a seamless flow from dining area to garden. Outside, the rear façade is designed to offer depth and a degree of privacy. It has an expressive, galvanized steel structure with dark stained timber window trims, chosen to tie neatly in with the existing black-stained garden room. Slim steel posts break up the dark elevation, which is topped by a thick lead parapet that projects to create a small overhang, sheltering the bench below from rain.
"This stitching and weaving of different material components and objects inherited from the client continues throughout the home. In the new extension, we treated reclaimed London stock bricks with a mineral paint for a softer interior. Set three steps down from the entrance level, the new extension takes advantage of increased ceiling heights and overhead glazing.
"An economic and functional kitchen is accommodated by large joinery pieces for plentiful storage, all designed to work around items that were already in the client’s possession such as the oven and hob. Stainless steel counters and splashback act as the main material of contrast against ash cupboards and open shelving. These extend to a larger, stainless-steel unit that conceals the extract at high level, as well as providing ample space for preparation to service large gatherings. An ash wood cut out in the wall connects the kitchen to the sitting room at the front of the home, elongating site lines throughout the ground floor.
"Upstairs, the floor plan is rearranged to accommodate two bedrooms and a family bathroom in lieu of the previous three-bedroom arrangement, which can still accommodate a third small bedroom in future if required. The new bathroom is enclosed in an oak-framed reeded glass screen with slatted timbers above the door to allow light to permeate into the top floor. Microcement floors are taken up to the walls, with the interior designed around the clients’ collected items including the loo, large sink and bath.
"In lieu of the former, narrow corridor outside the bathroom, a bright, open landing can now accommodate a sofa or study, going beyond mere circulation space. A wood floor reclaimed from the structural and supporting timbers of historic barns throughout the North-East & Mid-Atlantic regions elevates the feel of it as a transitory space to the bedrooms where minimal alterations were made.
"The project was facilitated by a long-term relationship between the client and contractor, as well as a sensitive attitude to reusing found objects. DGN Studio rethought the traditional design process in favor of a more intuitive, flexible approach, testing new ways of working in a more agile and responsive manner to site processes, making Magpie house a successful collage of many hands."

Photo by Tim Crocker

Photo by Tim Crocker

Photo by Tim Crocker
See the full story on Dwell.com: Many Hands Made Light Work of This Luminous Renovation in London
Related stories:
- A New Zealand Beach Home Waves Back at Its Surrounding Dunescape
- Budget Breakdown: An Architect Reimagines a Ramshackle Catskills Cabin for $170K
- A Courtyard Home Designed for Natural Cooling Beats the Dry Heat
Read More
By: Grace Bernard
Title: Many Hands Made Light Work of This Luminous Renovation in London
Sourced From: www.dwell.com/article/magpie-house-dgn-studio-renovated-terrace-home-ff364edb
Published Date: Wed, 16 Nov 2022 07:06:04 GMT
.png)





