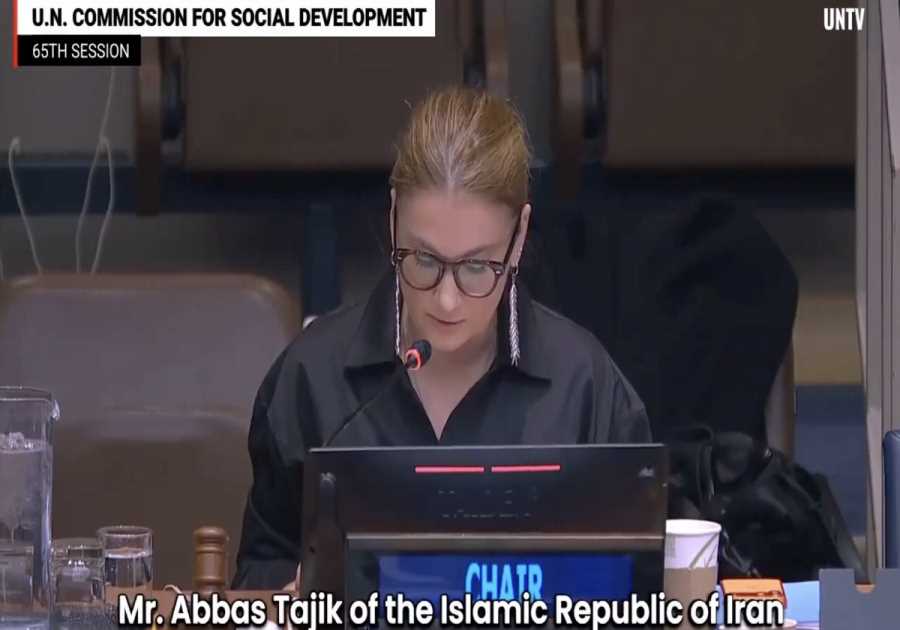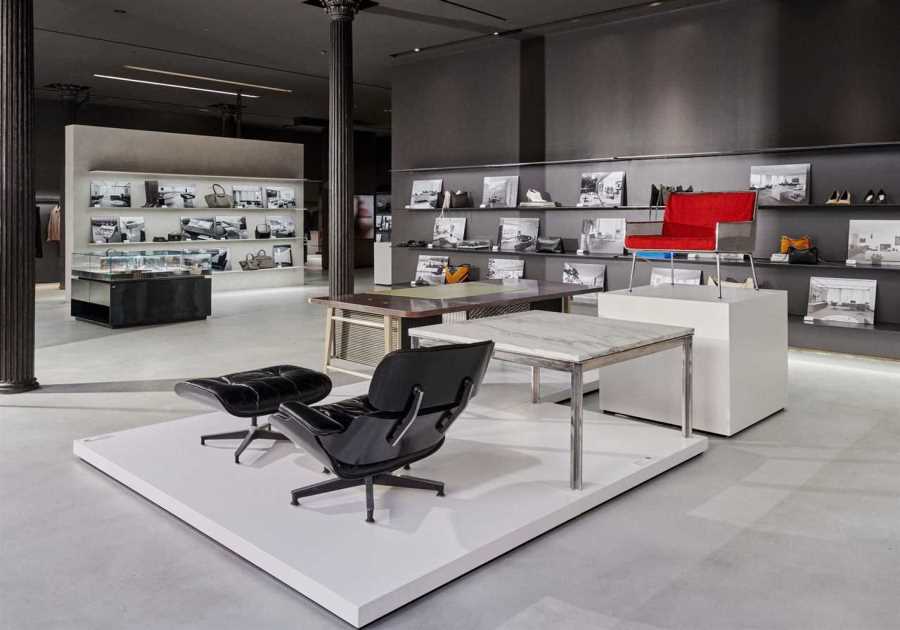The perforated panels shade the interiors of the brick residence, which is reimagined with terrazzo, cork floors, and a distinctly millennial colorway.
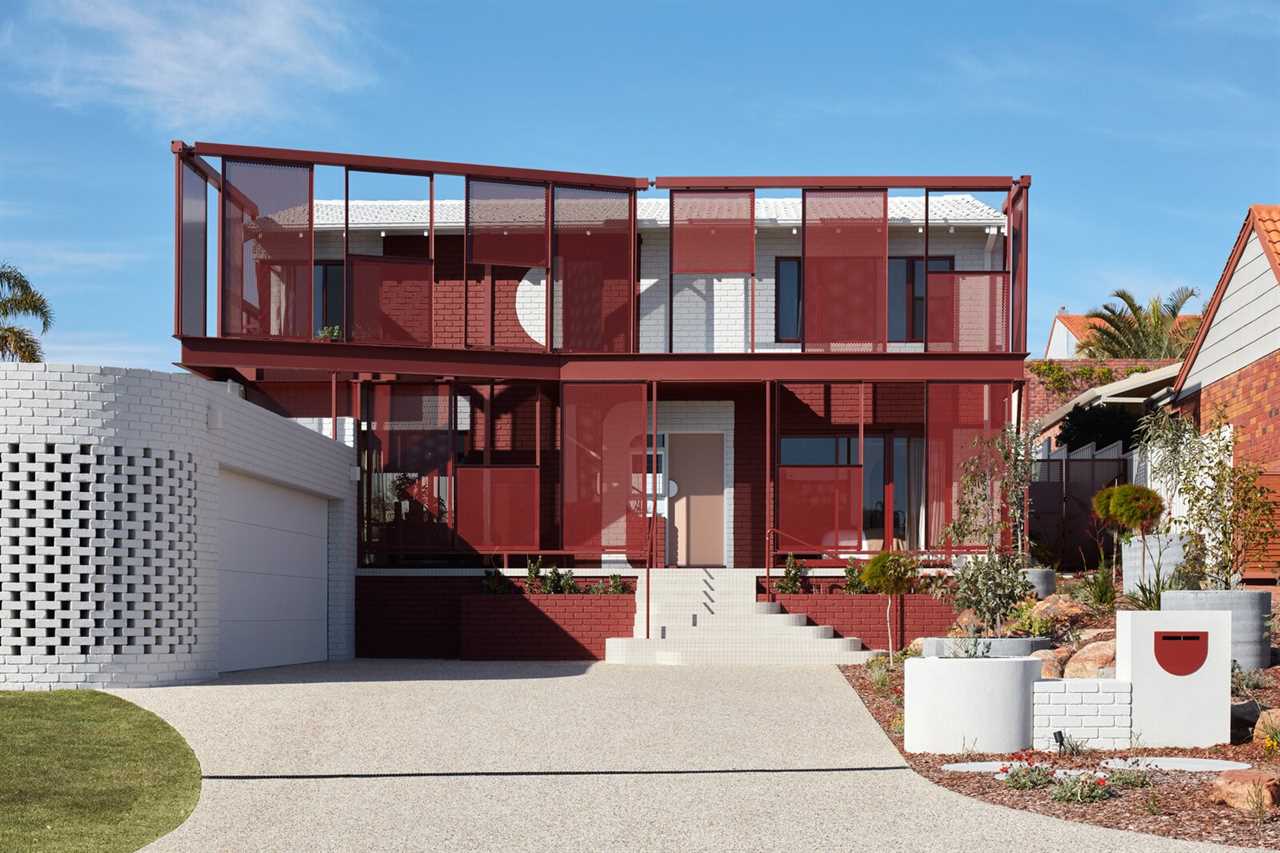
Houses We Love: Every day we feature a remarkable space submitted by our community of architects, designers, builders, and homeowners. Have one to share? Post it here.
Project Details:
Location: Perth, Western Australia, Australia
Architect: State of Kin / @stateofkin
Footprint: 3,509 square feet
Structural Engineer: Forth Engineering
Photographer: Jack Lovel
From the Architects: "The original home was a fitting example of the typical ’70 and ’80s suburban development in the area. The brown brick, terra-cotta tile, and low-hipped roof with cream accents were generous in proportion yet balanced in scale. The home had great potential to transform into a more contemporary, streamlined, and noteworthy presence in the area whilst respecting the existing structure and surrounding neighborhood.
"The existing 1980s brown brick and tile home was retained, revitalized, and reinvented inside and out. The house was enveloped in a perforated steel structure, floating like a second skin around the building to provide shade and privacy as well as a bold expression to the façade. The dynamic color and geometric angled planes of the steel structure appear striking and animated yet surprisingly delicate.
"Internal spaces were opened up, reconfigured, and arranged to create a more congruous and usable format, reenergizing the area with new materiality. Color, pattern, and texture are embraced throughout. Luscious, tonally balanced hues contrast with brighter pops of color to bring vibrant energy into the home. Interior connects with exterior spaces through the existing outdoor areas we refurbished and reimagined to create a more open, airy, and usable alfresco space. We set the tone with cork flooring throughout—a nod to the ’70s era of the original home, but also a super sustainable solution that is gorgeous underfoot.
"This project is truly an exercise of rejuvenation and renewal rather than redevelopment. It is an exciting showcase of the existing home, giving it a new lease on life and a new personality that acknowledges and revels in its history whilst moving lovingly into the future."
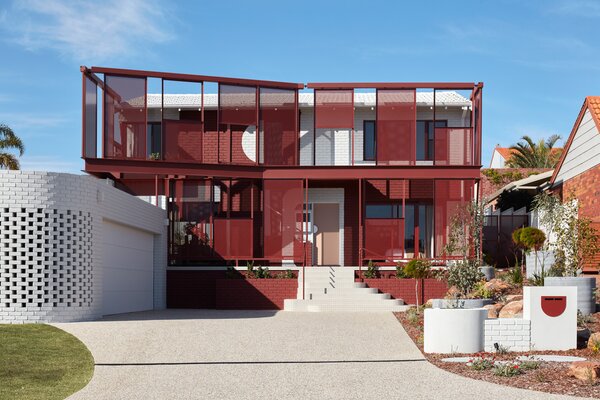
Photo by Jack Lovel
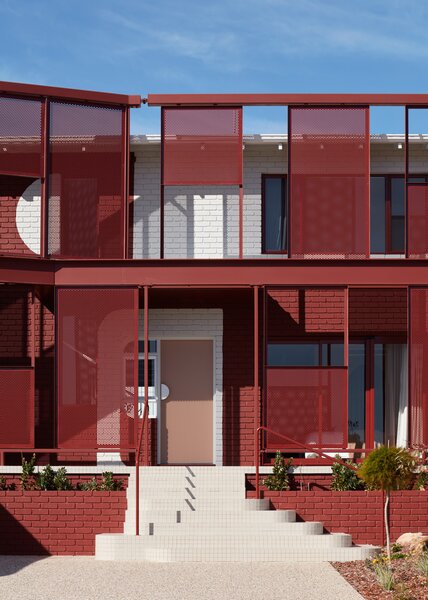
Photo by Jack Lovel
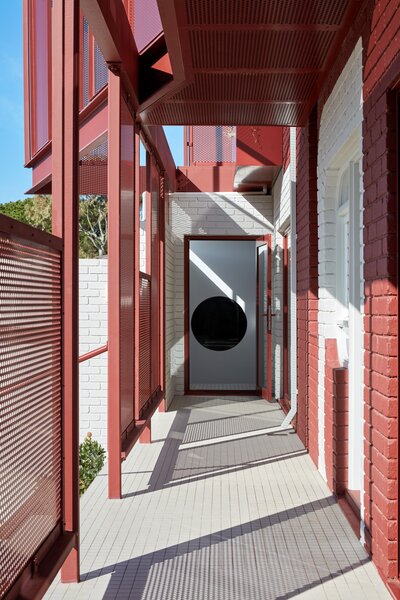
Photo by Jack Lovel
See the full story on Dwell.com: Metal Screens Form a "Skin" Around This Revived ’80s-Built Home in Australia
Related stories:
- Statement-Making Louvers Keep This Renovated Australian Home Cool and Secluded
- Vintage Furnishings Flesh Out an L.A. Midcentury Redesigned With Flowing Spaces
- Construction Diary: Jaime Hayon’s 1920s Valencia Apartment Is a Master Class in Color
Read More
By: Grace Bernard
Title: Metal Screens Form a "Skin" Around This Revived ’80s-Built Home in Australia
Sourced From: www.dwell.com/article/play-house-state-of-kin-renovation-terrazzo-trend-f92c278b
Published Date: Fri, 31 Mar 2023 17:23:07 GMT
.png)

