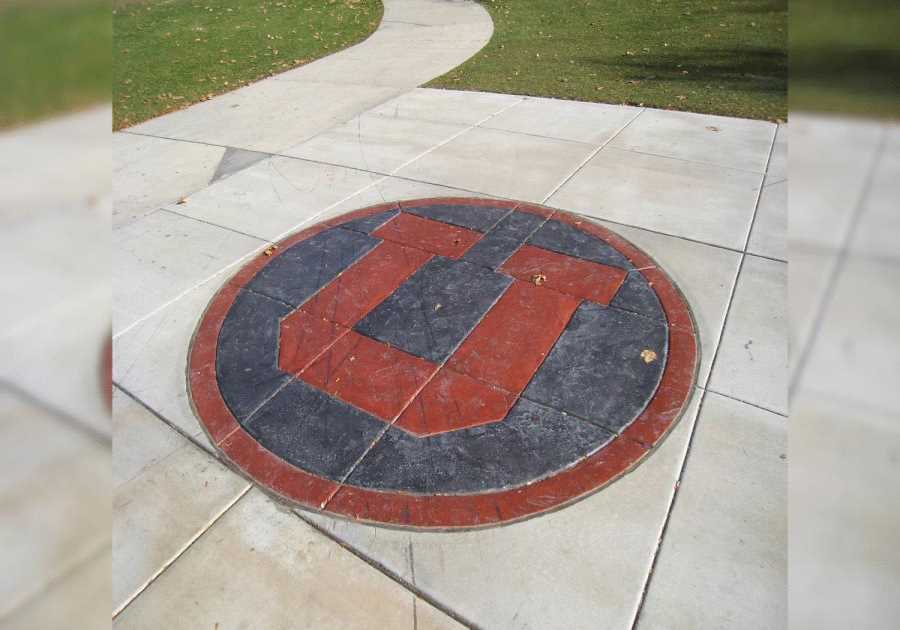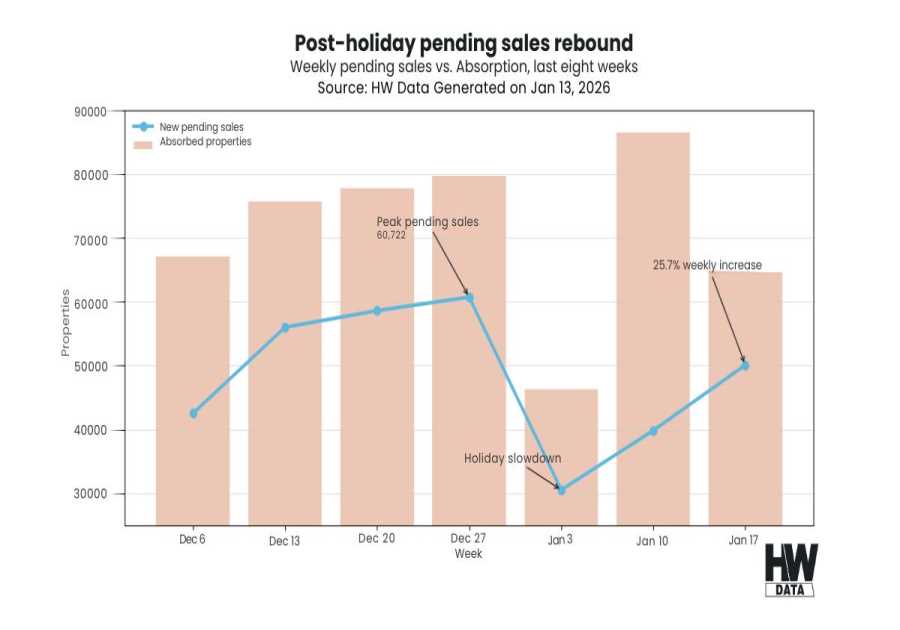The Australian company creates modular designs with a level of customization that makes them read like stick-built residences—in a good way.
Welcome to Prefab Profiles, an ongoing series of interviews with people transforming how we build houses. From prefab tiny houses and modular cabin kits to entire homes ready to ship, their projects represent some of the best ideas in the industry. Do you know a prefab brand that should be on our radar? Get in touch!
Modscape began in 2006 to fill what its founders saw as a gap in the Australian market for high-quality prefab homes. Since then, the company has carved out a space for itself with an off-site construction process it has used to design and construct more than 500 projects that span a range of sectors: residential, commercial, education, and hospitality, to name a few. The company’s in-house team handles nearly every aspect of the process, including design, permitting, manufacturing, and site work.
With homes that have a cantilevered top floor, a translucent facade, or a striking spiral steel staircase, Modscape’s residential portfolio debunks the misguided notion that prefab and custom designs are mutually exclusive. Here, the company’s CEO, Jan Gyrn, explains how Modscape is leveraging off-site construction to build better residences throughout Australia as well as commercial modular projects abroad.
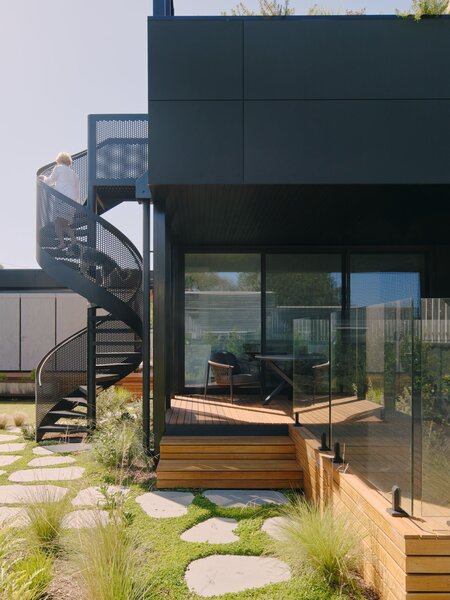
Modscape led the end-to-end process for this family residence in the coastal town of Barwon Heads in Victoria, Australia.
Photo by Tom Ross
What are you currently working on?
We are currently putting the finishing touches on a roughly 215,000 square feet advanced robotic off-site construction facility in Essendon Fields. This is a major milestone for our company, as it allow us to scale up and further expand our operations. The new facility will be one of the largest off-site manufacturing facilities for modular construction in Australia, with close to approximately 430,000 square feet of total space—roughly the size of the MCG.
It will also be home to our new division, Modbotics, a fully automated robotic production line for building elements. The robots will manufacture open and closed walls, passive house walls, floors, and roof cassettes.
What’s the most exciting project you’ve realized to date?
One of our favorites, Tintaldra, is from our early Modscape days. The Tintaldra home is situated on a vast property on the southern banks of the Murray River and serves as a minimalist retreat, offering a secluded yet intimate existence. We wanted the cabin to look like a shed when viewed from the road. The end result is the client’s favorite feature of the project—it recedes into the landscape, appearing as a small silhouette against snowy mountains on the horizon.
Orientation was crucial as the home needed to take advantage of the sun and breeze to passively heat and cool the home. A bank of solar panels generates the home’s energy, creating more than enough for the efficient home to run comfortably. Water is drawn from the Murray River via a solar pump to supply the home’s water, while a septic tank deals with waste water on-site.
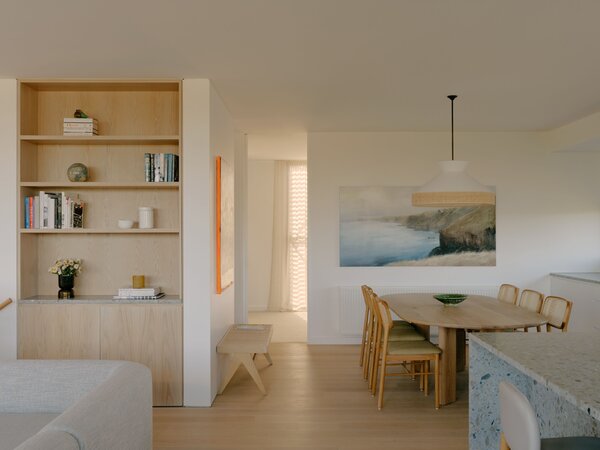
The home is compromised of four modules and a kit-of-parts garage, all of which were manufactured in Modscape’s factory over the course of 12 weeks before being delivered to the site.
Photo by Tom Ross
What does your base model cost, and what does that pricing include?
Each Modscape project is bespoke, designed for its specific site and our client’s spatial requirements. Costs are reliant on a number of variables such as design, finishes, and site access. The overall cost for a Modscape home typically begins at around AUD $750,000, plus goods and service tax for a one to two bedroom home. For new builds or knockdown rebuilds, our base modular price is AUD $4,000 to $5,500 per square meter. Upgrades, logistics, site works, and permits are additional as they vary from project to project.
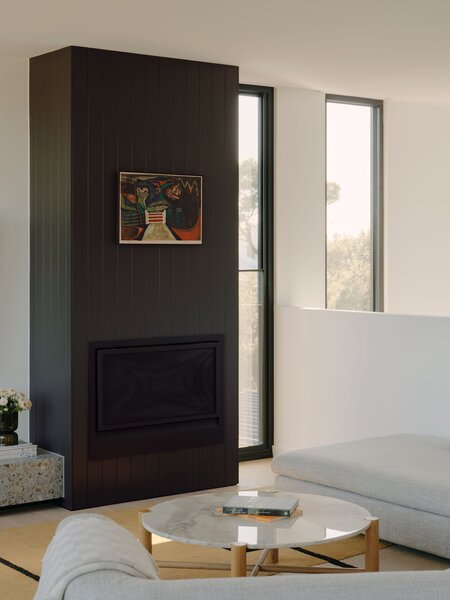
The multigenerational residence spans 3,164 square feet with five bedrooms, three-and-a-half bathrooms, and a deck. An elevator was included to future-proof the home.
Photo by Tom Ross
See the full story on Dwell.com: Modscape Makes Prefab Homes That Don’t Look Like They Came From a Factory
Related stories:
- Along With Some Darn Good Lamps, Dwell’s Marketing Associate Saw the Future at ICFF
- Two Canadian Designers Couldn’t Afford a Home, So They Built Some Really Nice Tiny Ones
- Everything Our Editor-in-Chief Liked at Brooklyn’s NYCxDesign Shows
Read More
By: Grace Bernard
Title: Modscape Makes Prefab Homes That Don’t Look Like They Came From a Factory
Sourced From: www.dwell.com/article/modscape-prefab-homes-off-site-manufacturing-dd66812c
Published Date: Fri, 24 May 2024 16:44:23 GMT
.png)



