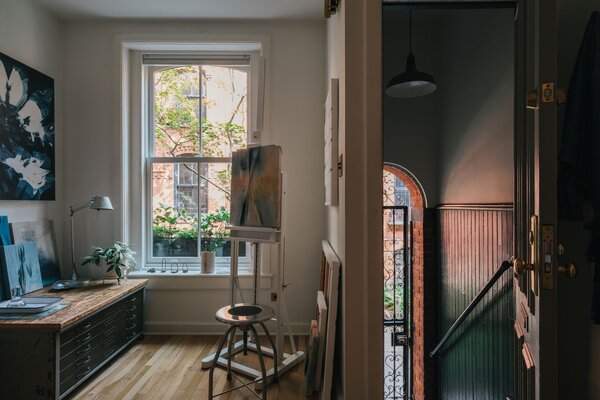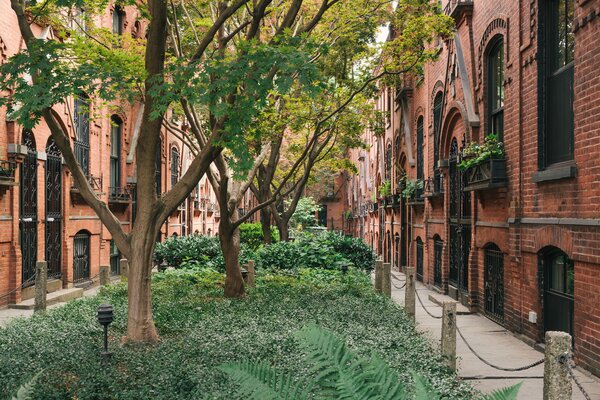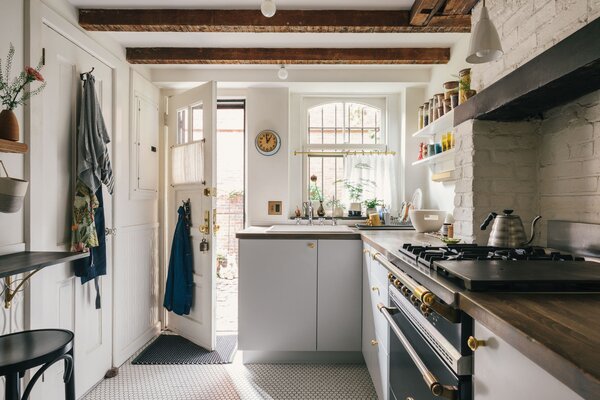Artist Maureen Meyer and photographer Timothy Nazzaro’s lightly updated Cobble Hill home is a charming backdrop for their projects and prized possessions.
Before coming back to New York, Maureen Meyer and Timothy Nazzaro lived in a converted factory loft in North Adams, Massachusetts. "It had amazing exposed brick walls and massive windows," says Maureen, "but it was 3,000 square feet, with 14-foot ceilings. For just the two of us, it started to feel like a lot of dead space." When the couple, who met working in Manhattan’s fashion industry, decided to return to city living, they immediately fell for a compact row house in Brooklyn’s Cobble Hill neighborhood. "In contrast with the loft, it felt homey and purposeful," says Maureen. "We knew every inch of space would be loved and used."

Maureen and Timothy’s renovation focused on respecting the simplicity of the original layout. They particularly appreciate that with just two rooms on each floor, one facing the front courtyard, the other facing the back garden, every space is filled with sunlight and has access to fresh air.
Photo: Matt Dutile
The tiny townhome is part of a Gothic Revival development that Brooklynites call the mews. Tucked away from the street behind a wrought-iron gate and featuring a leafy green courtyard, the block resembles something more commonly found in England, but suits the appellation. "It is a very special place," says Maureen. "A little sanctuary in the city: very small, very green, very quaint, and very neighborhoody." She pauses. "But it is not a mews."

The home is one of 34 identical workers’ cottages lining a lush central courtyard. Cloistered from street traffic by iron gates at either end, the row houses feature paired arched doorways under Gothic gables, decorative brickwork, and delicate wrought iron over windows and doors.
Photo: Matt Dutile
By the book, a mew, or mews house, is a stable that’s been converted into a living unit, often as part of a series (hence the plural, mews). This collection of terraced homes was built in 1877 by philanthropist Alfred Tredway White in that style as low-income housing. An advocate for the less wealthy, White developed homes and apartments meant to promote mental and physical health through cross-ventilation, easy outdoor access, abundant natural light, and shared community spaces. He was ahead of his time: It was another century before the term "neuroarchitecture" was introduced to describe design with a focus on well-being. "Well it is to build hospitals for the cure of disease," he said, "but better to build homes which will prevent it."
If any home helps its occupants flourish, this row house does, with its fanciful facade and arched twinned door, its small but high-ceilinged rooms, its large windows allowing for abundant natural light and tree-filled views, and the semi-private green spaces in front and back. And it is all a quick walk from independent shops and cafes.
While landmark laws restrict even minor changes to the exteriors of the historic residences in Cobble Hill, many homeowners have gutted the interiors, removing walls to open and modernize spaces. Others choose to preserve them, like Maureen and Timothy did. "We loved the original layout," she says. "The simplicity of six small rooms, two on each floor, suits our lifestyle perfectly." Maureen, an artist, and Timothy, a photographer, have been delighted that White’s straightforward setup accommodates a well-lit studio for each of them to work from home, and appealing indoor and outdoor spaces for relaxing and entertaining friends.
Here, Maureen shares how she and Timothy have made the house their own over the last nine years, filling the rooms with a melange of retro and vintage furniture, art, and modern light fixtures, all while maintaining the essence of what attracted them to the mews in the first place.

"We kept all of the original wall and window molding," says Maureen. "It’s very beat up but we love the character." They painted the molding, as well as all the walls and ceilings, a crisp white to amplify the sunlight pouring in through the generous windows. The kitchen door leads directly to the back garden.
Photo by Matt Dutile
See the full story on Dwell.com: My House: A Brooklyn Couple’s 1800s Townhome Melds Eras, Heirlooms, and Artwork
Related stories:
- Behind This Home’s Private Facade Is an Expansive Wall of Windows
- A Central Glass Cube Is the Heart of This New Jersey Lake Home
- Budget Breakdown: A Bay Area Couple Turn an A-Frame Cabin Near Yosemite Into a $600-a-Night Rental
Read More
By: Caitlin Wheeler
Title: My House: A Brooklyn Couple’s 1800s Townhome Melds Eras, Heirlooms, and Artwork
Sourced From: www.dwell.com/article/warren-mews-renovation-alfred-tredway-white-maureen-meyer-ccf51a0c
Published Date: Fri, 21 Jul 2023 01:10:25 GMT
Did you miss our previous article...
https://trendinginbusiness.business/real-estate/the-dyson-cordless-vacuum-that-counts-while-you-clean-is-on-sale-for-amazon-prime-day
.png)





