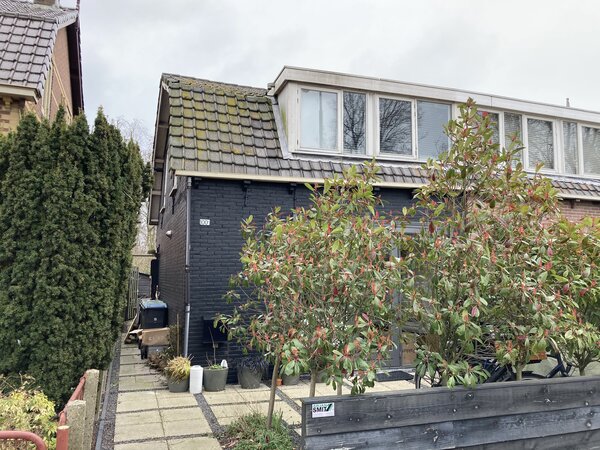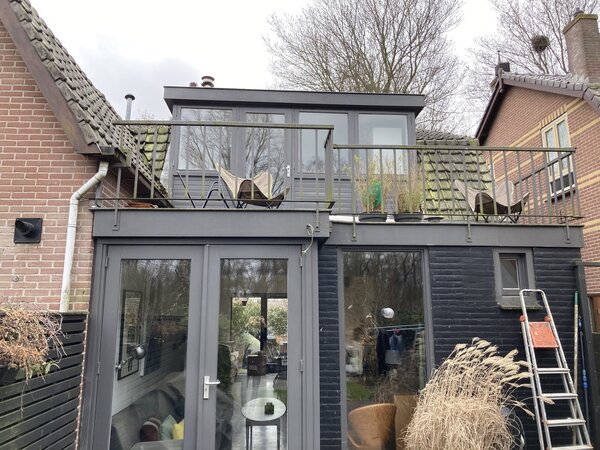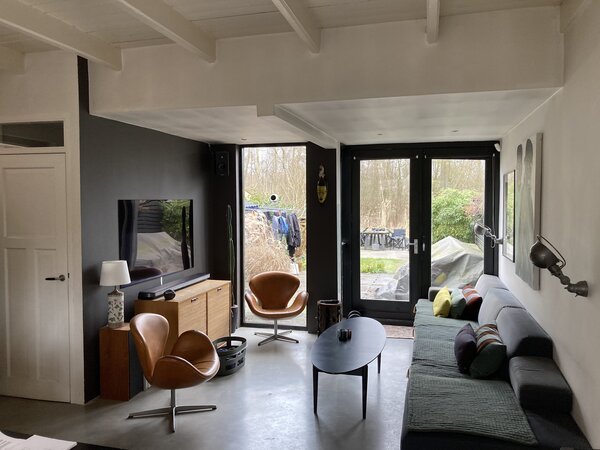Netherlands couple Robi Reisinger and Christine Mukakas’s white-walled addition is Amstelveen’s newest venue for photography exhibitions.
While scouting venues for hosting art exhibits, Robi Reisinger had an epiphany. The perfect gallery, he realized, was simple and intimate, with plenty of natural light. Since local regulations allowed for generous backyard extensions, he and his partner, Christine Mukakasa, envisioned combining their long-held desire to renovate their outdated house with a fresh idea: creating an at-home exhibition space.
Robi, a music producer and cofounding director of The Gallery Club, a non-profit platform for sharing and promoting fine art photography, and Christine, a fashion designer, bought their home for its location in Amstelveen, a suburb of Amsterdam. It’s a 30-minute bike ride from downtown and backs up to Amsterdamse Bos, a city green space about the size of New York’s Central Park. A semidetached Dutch Colonial Revival built circa 1913, the home was all brick, had a shingled gambrel roof, and an extension built in the mid-2000s by the previous owners. "It was merely functional," says Christine. "We’d always planned to renovate."

Before: The house was built in 1913 before being converted into a duplex in the 1960s. Architect Michael Cerrone did not have the original drawings, but admired some of the old details: the brick, the double-sloped roof, and the decorative roof tile. "It’s enjoyable to work with and play off of existing architecture," he says.
Michael Cerrone
Picturing the forest as a backdrop, the couple conceived a space where nature and art could intermingle, and where they could combine their passions for entertaining and sharing the photography of select Dutch and international artists with a broader community.
For the renovation, Christine and Robi turned to Amsterdam firm Habitats of People (HOP), whose functional, minimal, and playful approach appealed to the couple. Michael Cerrone, cofounder and principal of the firm, was thrilled with the brief. "We are very enthusiastic about really original and unique requests," says Cerrone. "The concept was exciting." And he liked the challenge of making the venue multipurpose, a space for entertaining, working from home, or just relaxing.

Before: The previous owners built a single-story addition in 2008. It shared a wall with the more traditional brick addition on the neighbor’s duplex.
Michael Cerrone

Before: The small addition was low-ceilinged and, according to Cerrone, lacked any architectural style. "No thought had gone into its construction," he says, "and the materials had already deteriorated."
Michael Cerrone
See the full story on Dwell.com: My House: They Wanted the Perfect Art Gallery, So They Renovated Their Own Home
Related stories:
- Swaths of Blue and White Tile Shimmer in This 1940s Spanish Apartment
- Before & After: In Singapore, a Historic Shophouse Springs to Life With an Indoor Tree
- A Net-Zero Mountain Retreat Looks to the Past for Inspiration
Read More
By: Caitlin Wheeler
Title: My House: They Wanted the Perfect Art Gallery, So They Renovated Their Own Home
Sourced From: www.dwell.com/article/noorddammerlaan-hop-architects-the-gallery-club-renovation-extension-0c77a5a6
Published Date: Mon, 11 Sep 2023 18:31:27 GMT
.png)





