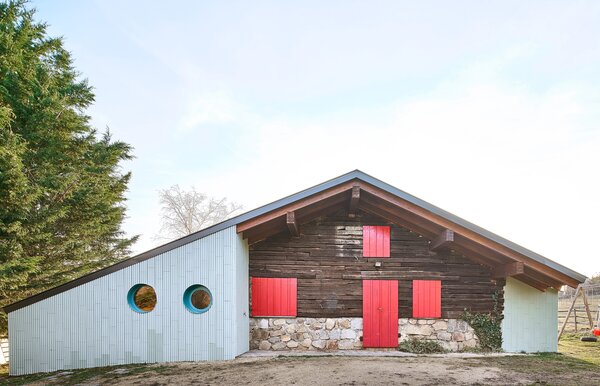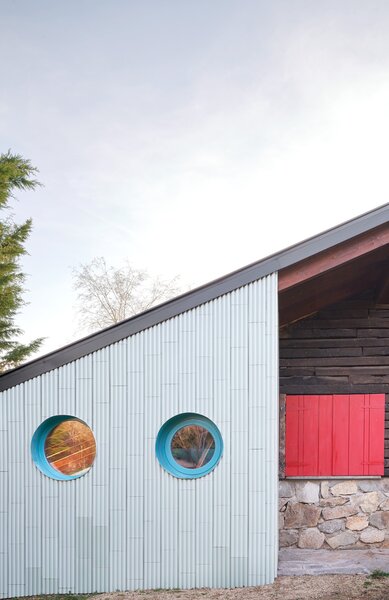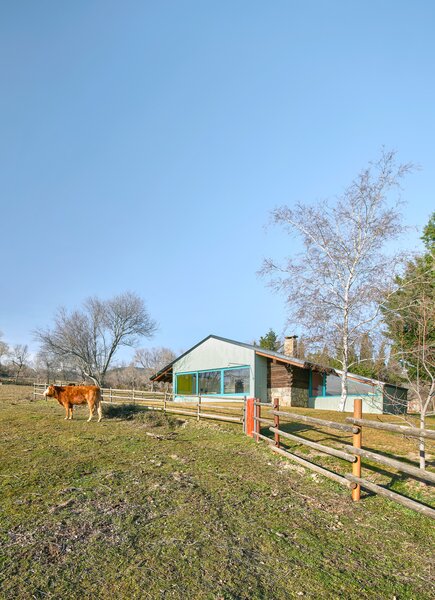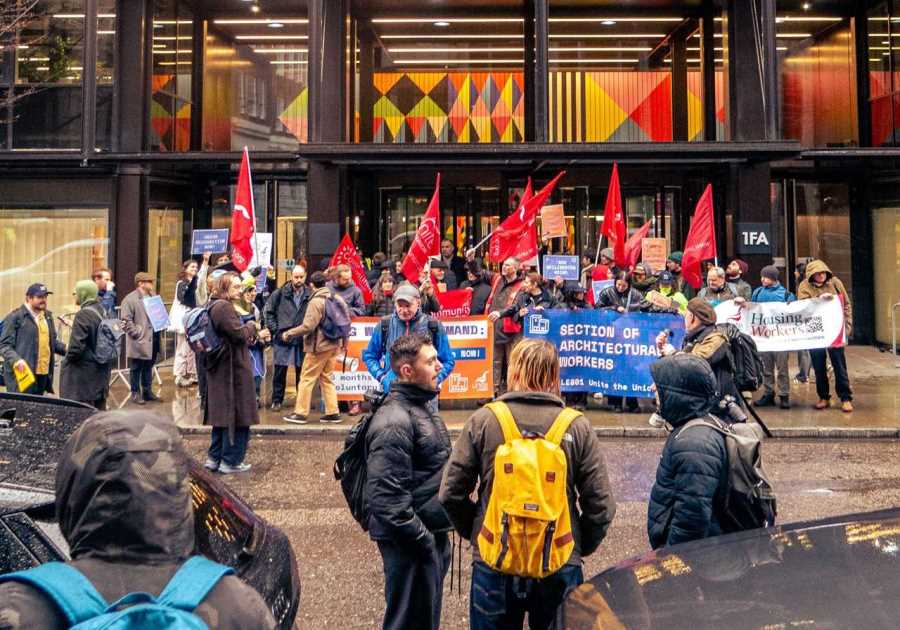The architects remixed the retreat by using its window coverings as doors, ceiling beams for dining tables, and lots of loud color.
Houses We Love: Every day we feature a remarkable space submitted by our community of architects, designers, builders, and homeowners. Have one to share? Post it here.
Project Details:
Location: Cercedilla, Madrid, Spain
Architect: Enrique Espinosa and Lys Villalba
Footprint: 1,829 square feet
Structural Engineer: Mecanismo Ingenieria
Technical Consultant: VIAN Estudio
Collaborator: Maria Paola Marciano
Photographer: José Hevia
From the Architect: "When they inherited the house, Ana and Manolo and their four daughters decided to build an expansion so as to adapt it to their condition of semi-urban, semi-rural inhabitants. The home, built in the ’70s as a summer house, had no insulation of any kind, nor did it establish any kind of direct relationship with the landscape or surroundings. With this in mind, the design consists in a threefold strategy that allows to progressively extend, relate, and thermally insulate the house, tending to both comfort and energy consumption, as well as the enjoyment of its rural character. During the first phase, already executed, a three-volume extension is built within the roof perimeter, with a ceramic cladding distinguishing the new elements: an extended living area, a bedroom for the four daughters (where the garage and woodshed were), and a boiler room. The stone walls are cut and substituted with a pitched metal beam and tie rod, allowing the whole living area to open up towards the landscape. The roof is changed and, in the process, the materials are recovered and transformed into the interior furnishings.
"In The Young Old House nothing is where it was originally: The furniture is made from the materials recovered from the old front and the roof; four old cut-up beams from the ceiling form dining tables; the main front is a continuous bench made of recovered sleepers; the new doors are a reassembly of the red wooden window shutters; the slate from the old roof awaits in the barn to be used as future cladding for the fronts; the granite from the woodshed is the new outdoor step to the field.
"Placed on top of this family of old materials with second lives is another new layer of materials, mainly in metal, that brings the house closer to the landscape: a hidden door straight out to the field; rotating outdoor lamps to light evening meals outside during the summer months, four movable beds, and two porthole windows to see, from the north, right through to the southern landscape. The Young Old House makes visible the relationships between objects, inhabitants, and landscapes; between the old, the current, and the new; those that make it possible to rethink contemporary models of inhabiting a ‘rur-urban’ territory."

Photo by José Hevia

Photo by José Hevia

Photo by José Hevia
See the full story on Dwell.com: Neon Yellow Walls Recast This ’70s Country Home in Spain
Related stories:
- From Cabinets to Couches: Plywood Punches Up Nearly Every Corner of This Spanish Apartment
- Before & After: The Tide Turns for a "Neglected 1970s Box" in Pebble Beach
- Budget Breakdown: With $89K, an Architect Expands His L.A. Home for Three Generations of Family
Read More
By: Grace Bernard
Title: Neon Yellow Walls Recast This ’70s Country Home in Spain
Sourced From: www.dwell.com/article/the-young-old-house-enrique-espinosa-lys-villalba-renovated-country-home-019b9448
Published Date: Wed, 01 Nov 2023 17:00:17 GMT
Did you miss our previous article...
https://trendinginbusiness.business/real-estate/how-technology-can-support-the-humanguided-experience-borrowers-still-want
.png)





