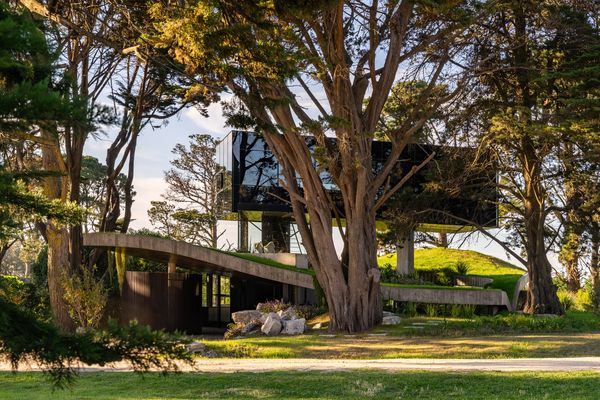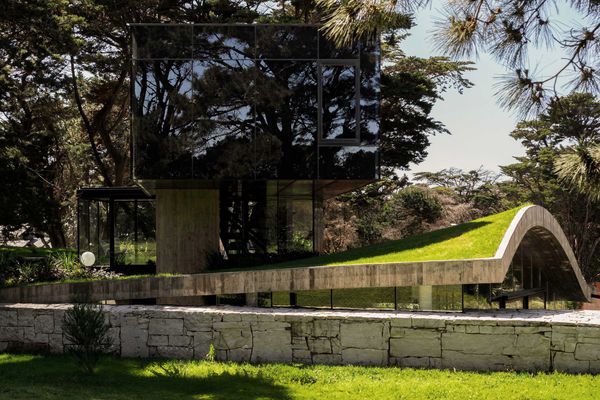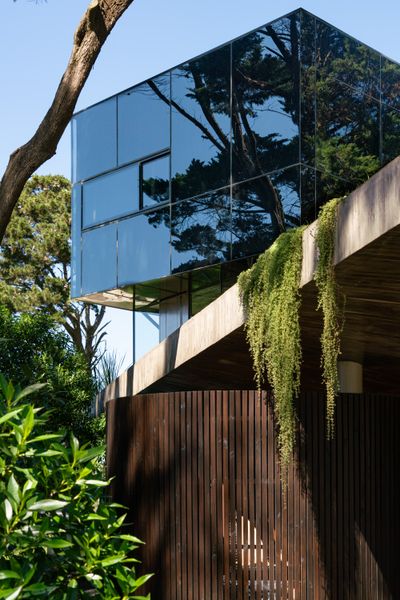A swooping green roof gives the residence an underground feel while a glass box for the guest area cantilevers over the top.
Houses We Love: Every day we feature a remarkable space submitted by our community of architects, designers, builders, and homeowners. Have one to share? Post it here.
Project Details:
Location: Mar del Plata, Argentina
Architect: TAM Arquitectura
Footprint: 2,949 square feet
Builder and Structural Engineer: Juan Pablo Sammartano Viñuelas
Landscape Design: Nicolas Antoniucci
Photographer: Jonathan Paz
Photographer: Obra Linda / @obralinda_
From the Architect: "A void in the landscape already existed, shaped by the land’s natural undulations and the trees that defined its boundaries. First, we laid a wavy concrete mantle, blending it with the terrain and covering it with vegetation. Most of the program lies beneath this structure. This operation makes the mass disappear, preventing any impact on the existing void or urban space. Then, completing the composition and floating in the void, we placed a reflective box—a form that interacts with and multiplies nature. The placement of these two elements—the green mantle and the reflective box—frames the void, preserving spatial continuity from the street to the green core. They create a habitable space, a spatial promenade with dynamic tensions leading to a central access point atop the mantle.
"An open-plan space was created under the concrete mantle, featuring a central courtyard. It serves as the heart of the house, sheltered from street views. Beyond the courtyard, a fluid wooden volume was strategically positioned beneath the mantle, defining and organizing all functions through its relationship with the edges. It separates public from private areas. Above the mantle, a green terrace protects the lower level, restoring the occupied surface and transforming it into a natural space. The floating box functions as a second home—a minimal guesthouse with a living/dining area, bedroom, bathroom, and small kitchen. From here, one experiences a different perspective, being among the tree canopies.
"Volumes do not exist for their own sake; they define the void. They create an unoccupied space where mass disappears. The void is not absence but the organizing force that gives meaning to the spatial arrangement. These elements carve hollowed-out spaces within nature, actively unoccupied space through the fusion of interdependent volumes."

Photo by Obra Linda

Photo by Obra Linda

Photo by Obra Linda
See the full story on Dwell.com: Part Spy Lair, Part Hobbit House, This Argentinian Home Adapts to the Landscape
Related stories:
- Ronald Rael’s Experiments With Adobe Are Only Getting Started
- Crisp Cabinetry and Lots of Lighting Revitalize a Stripped Berlin Altbau Flat
- Before & After: It Cost $180K to Fix Up This Philly Row House—But the "Army of Cats" Was Free
Read More
By: Grace Bernard
Title: Part Spy Lair, Part Hobbit House, This Argentinian Home Adapts to the Landscape
Sourced From: www.dwell.com/article/house-moro-tam-arquitectura-hovering-glass-box-green-roof-7151280d
Published Date: Thu, 07 Aug 2025 16:15:43 GMT
Did you miss our previous article...
https://trendinginbusiness.business/real-estate/after-a-divine-intervention-a-converted-19thcentury-church-lists-for-39m
.png)





