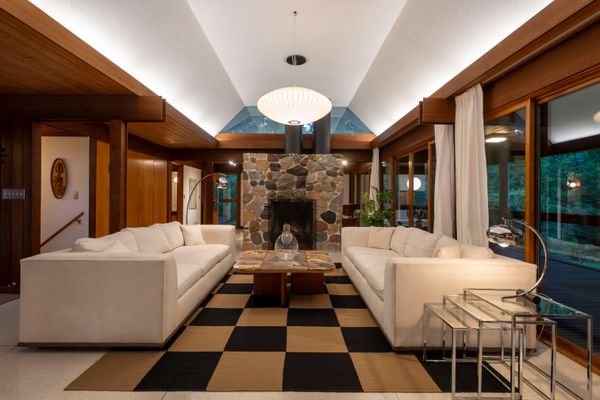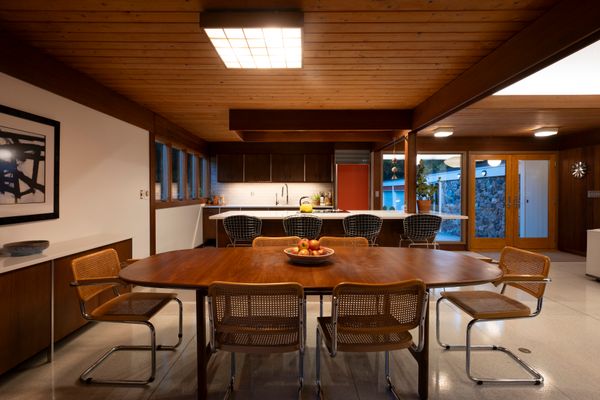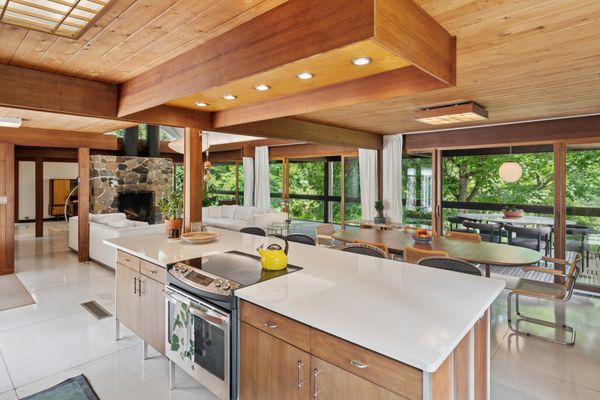Architect George Mastny’s personal residence celebrates its forested site with skylights, extensive glazing, and a full-length screened deck.
Location: 5 S Brown Rd, Orono, Minnesota
Price: $1,195,000
Year Built: 1963
Architect: George Mastny
Footprint: 3,264 square feet (4 bedrooms, 4 baths)
Lot Size: 1.56 Acres
From the Agent: "This midcentury-modern home, designed by architect George Mastny, features stunning redwood beams and moldings throughout. The open floor plan allows spaces to flow seamlessly into one another, creating a spacious, light-filled atmosphere. The vaulted ceilings, poured terrazzo floors, commercial-grade finishes, and large windows allow for an abundance of natural light and a strong connection to the outdoors. Entertain in the inviting living room with stone fireplace and built-in wet bar. Enjoy the convenience of three bedrooms and three bathrooms on one level. Nestled on a 1.56-acre wooded corner lot, the home ensures privacy."

Spacecrafting

Spacecrafting

The kitchen’s walnut cabinetry is by Paul McCobb.
Spacecrafting
See the full story on Dwell.com: Redwood Beams Meet Walls of Glass in This $1.2M Minneapolis Midcentury
Related stories:
- This Tiny Stone Cabin in Italy Has a Surprisingly Flexible Interior
- Budget Breakdown: An L.A. Artist Gives His Home a Colorful Overhaul—and a New ADU—for $320K
- They Made Their Home Bigger and Still Cut the Energy Bill by 75 Percent
Read More
By: Will Allstetter
Title: Redwood Beams Meet Walls of Glass in This $1.2M Minneapolis Midcentury
Sourced From: www.dwell.com/article/george-mastny-residence-midcentury-minneapolis-minnesota-real-estate-0f492187
Published Date: Fri, 22 Aug 2025 15:20:50 GMT
.png)





