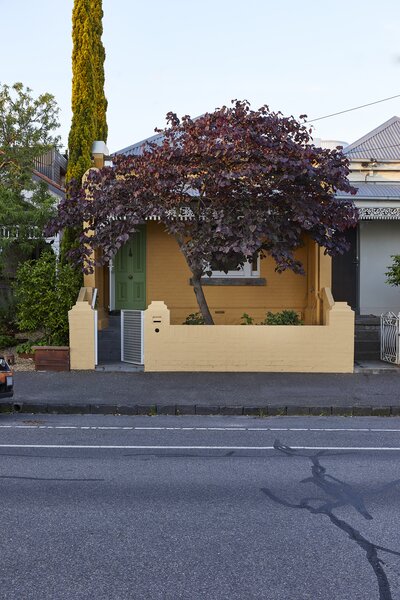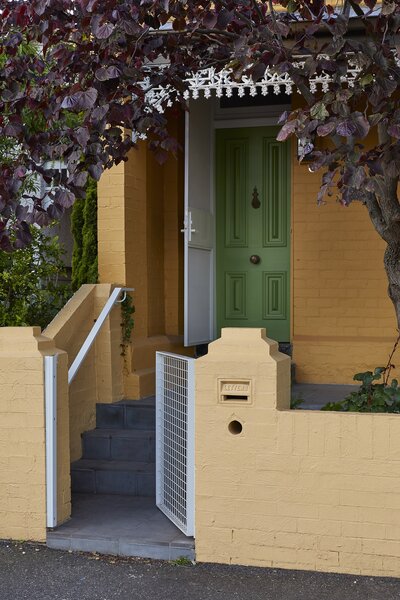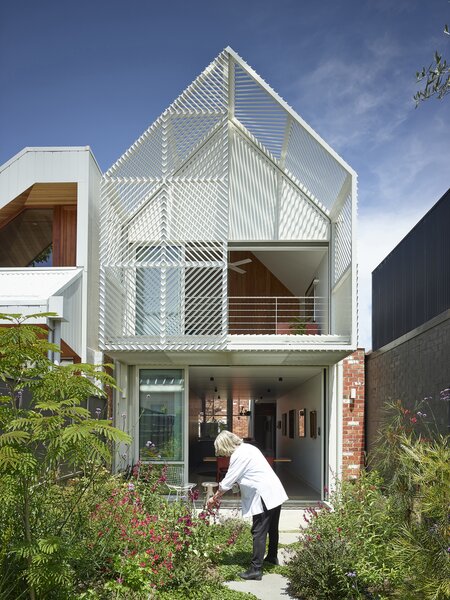A renovation and two-story rear extension by Austin Maynard Architects gives its client a warm, welcoming space to host friends and neighbors in the years to come.
Houses We Love: Every day we feature a remarkable space submitted by our community of architects, designers, builders, and homeowners. Have one to share? Post it here.
Location: Melbourne, Australia
Architect: Austin Maynard Architects / @austinmaynardarchitects
Year: 2022
Footprint: 2,206 square feet
Photographer: Derek Swalwell / @derek_swalwell
From the Architects: "Yarra Bend House was designed specifically in response to the owner’s forward-thinking brief, based on the concept of aging in place. Jane, the client and sole occupant, asked for a complete renovation of her two-bedroom, single-story terrace cottage to ensure she could continue to reside in the supportive community she had been at for over thirty five years. Jane’s brief was for a sustainable, adaptable, long-term, low-maintenance home that would be as energy efficient as possible, but above all, a beautiful space. She wanted her home to be welcoming, able to host her local choir, and entertain her friends and neighbors. The building was intended to be architecturally interesting, and practically driven over aesthetics to create a warm feeling rather than being a personal statement. Ultimately Jane wanted a fully renovated, future-proofed home, as she didn’t want to move again.
"Yarra Bend House is the alteration and addition to a single-fronted terrace cottage in Clifton Hill, with an internal renovation at the front and a new double-story at the rear. In response to the suburb’s heritage overlay, the old part of the house has been externally improved and respectfully renewed. The front two rooms have been reconfigured with the old front bedroom divided to become a dedicated study (facing out to the street) and a bathroom, while the second bedroom now has a pop-out bay window projecting into a central courtyard garden. The courtyard, with a Japanese maple tree, provides fresh air, open sky and greenery, and serves as a link transitioning between the old and the new.
"The double story addition maximizes the full 15-meter-width of this narrow block, with the kitchen, living room, and dining room connecting directly to the external areas at each side. Upstairs there is a bedroom, a central bathroom, and a multi-purpose room overlooking the north facing rear garden. A new laundry/shed building is positioned at the rear of the garden to separate the utilities from the main house to create more internal living space.
"The north facing rear orientation and close proximity to neighboring properties required some form of screening to the new addition. Responding to the owner’s desire for an architectural proposal that served a practical purpose, white aluminum angle slats, fabricated in rotated diagonal patterns, follow the external form of the addition and projects into the rear yard. The sculptural screen serves many purposes, providing protection and shade from the sun for both levels, creating privacy, and concealing an awning allowing weather protection to the lower level."

Photo by Derek Swalwell

Photo by Derek Swalwell

Photo by Derek Swalwell
See the full story on Dwell.com: She Loved Her Neighborhood, So She Expanded Her Existing Terrace Home to Age in Place
Related stories:
- A Young Family’s Brooklyn Townhouse Stands Apart in Steel Cladding
- A ’70s Beach House in Australia Goes From Basic to Breathtaking
- A Design-Loving Couple Set Out to Build Their Midcentury Dream Home From Scratch
Read More
By: Grace Bernard
Title: She Loved Her Neighborhood, So She Expanded Her Existing Terrace Home to Age in Place
Sourced From: www.dwell.com/article/yarra-bend-house-austin-maynard-architects-aging-in-place-renovation-4826cca5
Published Date: Thu, 10 Nov 2022 14:12:39 GMT
.png)





