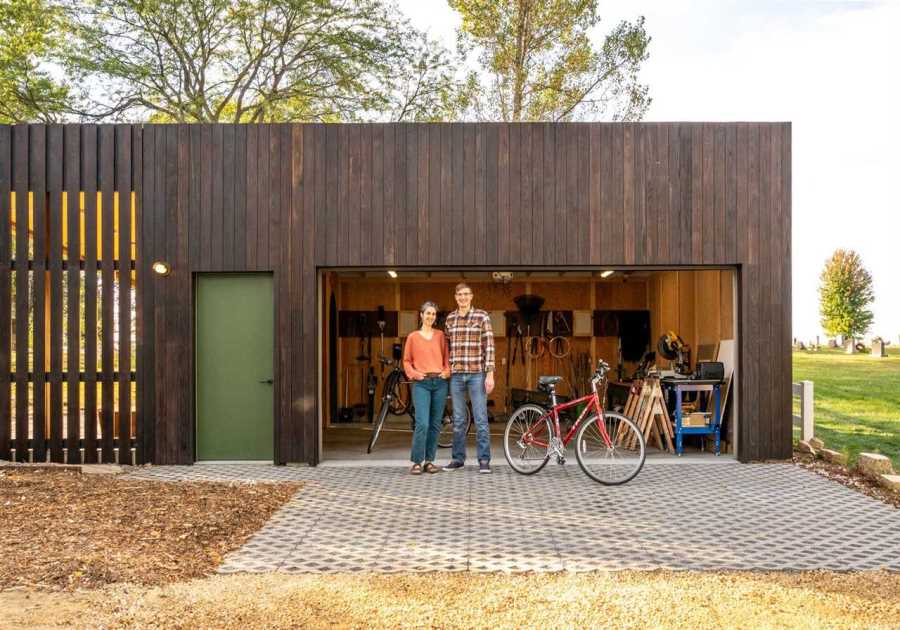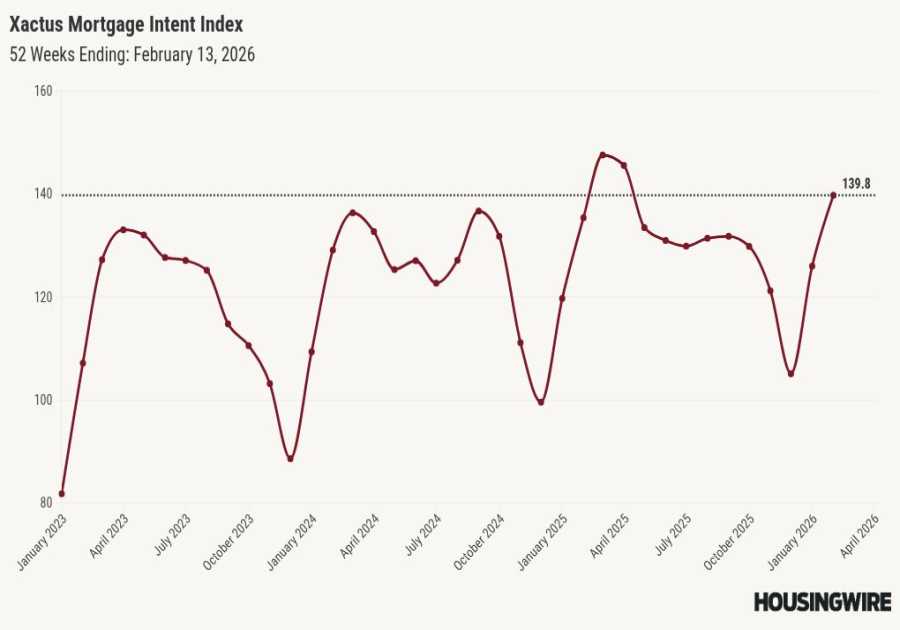Its new garden-facing living room is wrapped in large-format weatherboard cladding with matching panels that let in light and air.
Houses We Love: Every day we feature a remarkable space submitted by our community of architects, designers, builders, and homeowners. Have one to share? Post it here.
Project Details:
Location: West Hobart, Tasmania, Australia
Architect: Taylor + Hinds Architects / @taylorandhindsarchitects
Footprint: 1,582 square feet
Builder: Dean Scurrah Builders
Structural Engineer: Aldanmark Consulting Engineers
Photographer: Adam Gibson / @adam.gibson.photo
From the Architect: "This Federation weatherboard house is situated on the slopes of Lower Jordan Hill Road. The property suffered from lack of sunlight, poor garden access, dampness, and pressure from shifting upslope ground. Emblematic of its style, the house, set on a sandstone foundation, retains its Federation character to the street: An asymmetrical, white-painted weatherboard exterior maintains the civic optimism of the period through fine timber details and fretwork. Similarly, the interior layout accords with Federation type with a double loaded hall forming access to a series of proportioned rooms of varying formality.
"Our client purchased the house in 2017, and sought modern amenities, more interior light, and an expanded living area into the garden. A lifetime of exquisite mementos, artifacts, and books round out the new work.
"The site abuts an open parkland and gardens to the north, which lend generous canopies of shade from deciduous trees. A new retaining wall is deployed to hold the terrain, manage drainage, and create a terrace upon which an extension of the original sandstone foundation is made, to anticipate both an additional living room, and adjacent garden courtyard. This retaining wall also acts as a vertical light field, and presents a textured edge to the living room and garden court. Upon the new sandstone shelf, a white ‘weatherboard’ extension sleeves from the northern façade of the original house, and wraps to create a garden living room. The volume of the new living space lifts toward the adjacent canopy and sky, bringing sunlight and seasonal shadow deep into the interior of the house.
"In reference to the Federation fabric and detailing, the new weatherboard cladding is oversized, both as a Mannerist play on the tectonic of the original house, as well as to afford the amenity of an openable skin. Banks of operable ‘weatherboards’ create a privacy screen to the street from the new garden living room, and, from the library, serve to modulate the harsh northern light. Mannerist tendencies are also employed in the play of scale within the interiors; the geometry of the new living room folds toward a monumental order ‘sash’ window and high-backed window seats magnify a sense of scale that is belied by the relatively demure exterior massing. Internally the library is resolved under a timber-lined vault, under which purposeful lighting, book shelves, and seating form a cohesive materiality for reading.
"The interiors of the original house are populated by a composition of episodic insertions, which seek to clarify modes of occupation of the rooms. Integrated slatted hardwood seats socialize the margins of the plan, reinforcing the materiality of the new work. Within the new bathroom, a brass shower screen defines laundering and ablutions, and casts a soft warm light across spaces for bathing."
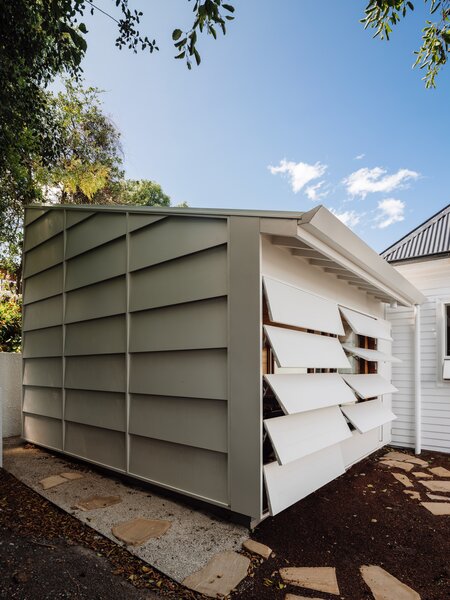
Photo by Adam Gibson
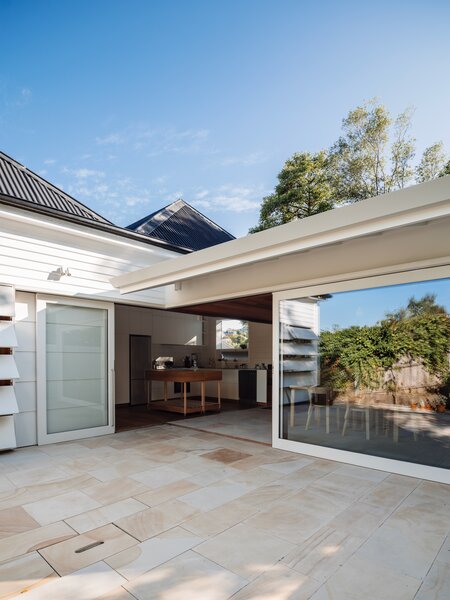
Photo by Adam Gibson
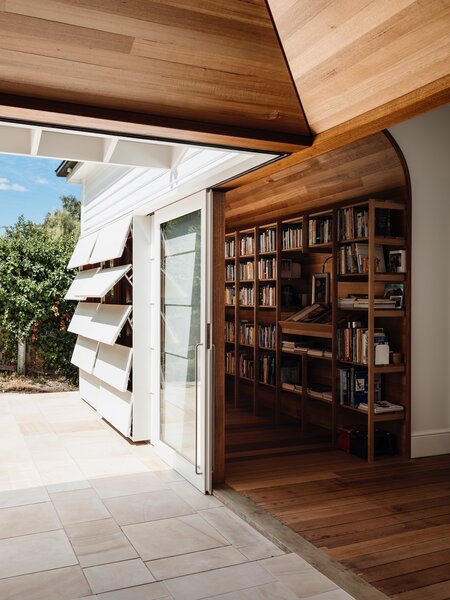
Photo by Adam Gibson
See the full story on Dwell.com: Statement-Making Louvers Keep This Renovated Australian Home Cool and Secluded
Related stories:
- Vintage Furnishings Flesh Out an L.A. Midcentury Redesigned With Flowing Spaces
- Construction Diary: Jaime Hayon’s 1920s Valencia Apartment Is a Master Class in Color
- Ever Seen a Reading Nook That’s a Net?
Read More
By: Grace Bernard
Title: Statement-Making Louvers Keep This Renovated Australian Home Cool and Secluded
Sourced From: www.dwell.com/article/lower-jordan-hill-road-taylor-and-hinds-historic-renovation-0a66aa6f
Published Date: Tue, 28 Mar 2023 19:25:55 GMT
Did you miss our previous article...
https://trendinginbusiness.business/real-estate/buying-a-house-in-san-diego-local-real-estate-agents-share-15-tips-firsttime-buyers-need-to-know
.png)
