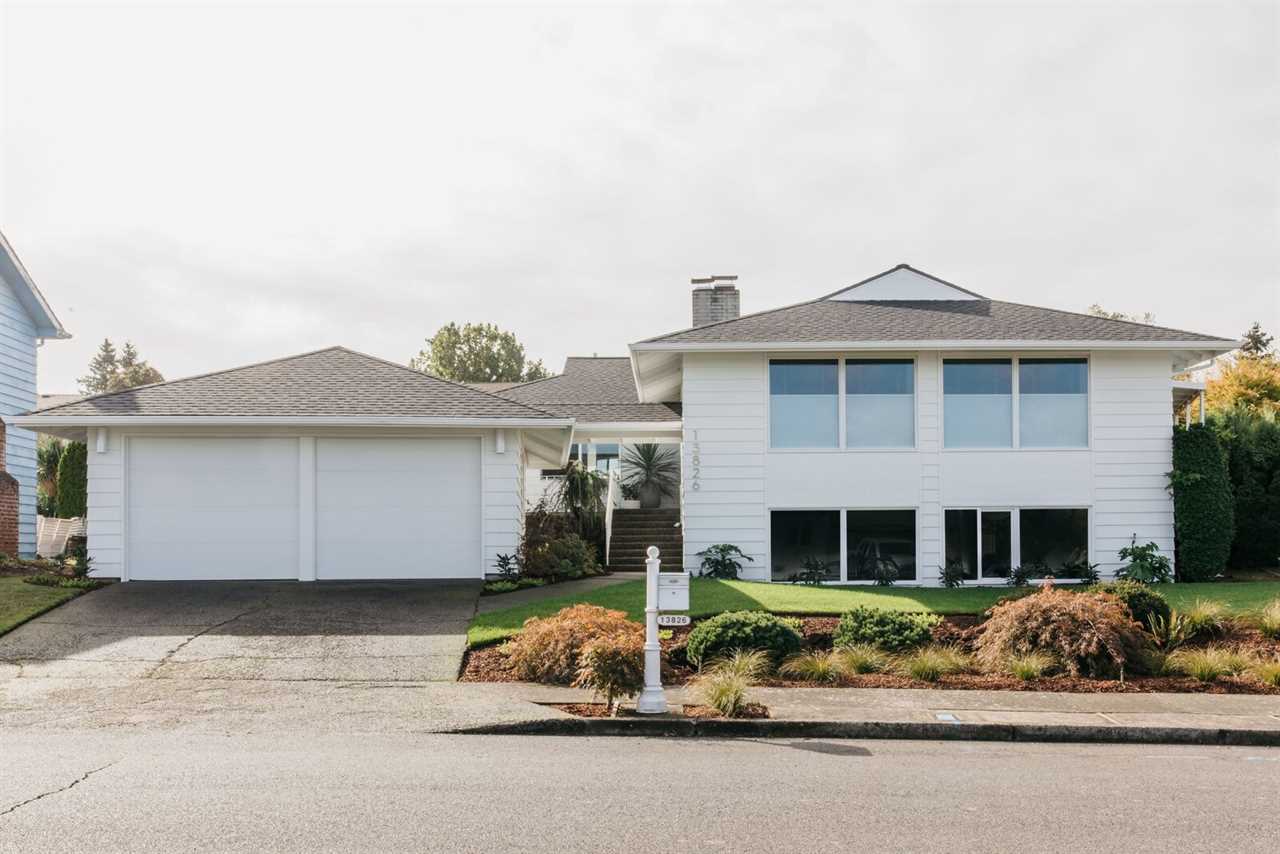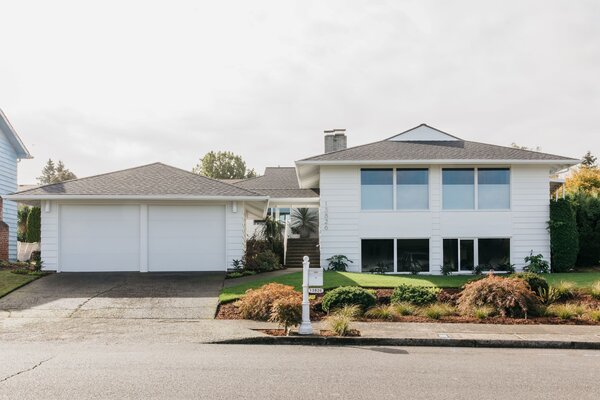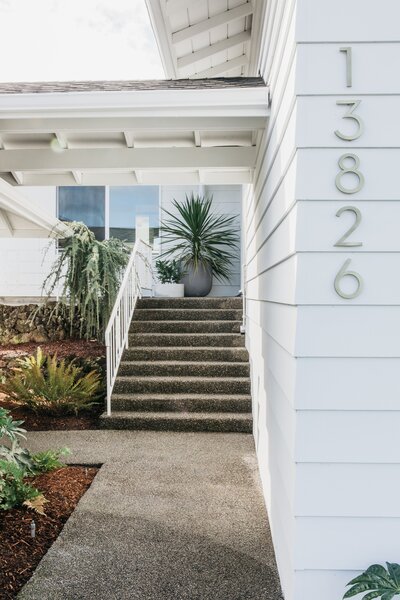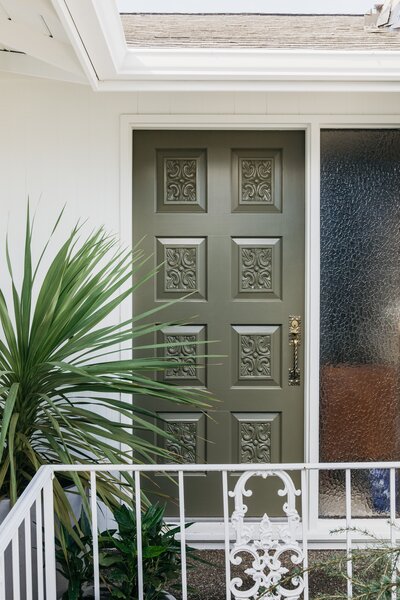It had been largely untouched since being built, so Ment Architecture freshened it up with a few new finishes.

Houses We Love: Every day we feature a remarkable space submitted by our community of architects, designers, builders, and homeowners. Have one to share? Post it here.
Project Details:
Location: Portland, Oregon
Architect: Ment Architecture
Footprint: 2,300 square feet
From the Architect: "Constructed in the 1960s, this home is unique for the Portland area and feels decidedly more Palm Springs than Pacific Northwest. Having largely avoided any detrimental renovations over the years, the home has proven to be a time capsule with many original details intact that provided clear design direction and references for implementing changes in the renovation."

"This home underwent a variety of updates, including restoration of the exterior, renovation of every interior space, and a new landscape scheme."
Photo by Luke and Mallory Leasure

Constructed in the 1960s, the home encapsulates a bit of the personality of the era.
Photo by Luke and Mallory Leasure

"It was decided early on in the planning phase to honor the history and original architecture of this home and treat it primarily as a restoration project."
Photo by Luke and Mallory Leasure
See the full story on Dwell.com: Subtle Moves Modernize a ’60s Midcentury in Portland, Oregon
Related stories:
- A Concrete Home on the Coast of Argentina Uses Stone to Connect Land and Sea
- A Terrace Home’s Corrugated Steel Addition Hides Surprisingly Elegant Interiors
- A Passive House in Maine Is One Couple’s New Start After Losing Everything in a Fire
Read More
By: Keren Dillard
Title: Subtle Moves Modernize a ’60s Midcentury in Portland, Oregon
Sourced From: www.dwell.com/article/northeast-midcentury-residence-ment-architecture-restoration-fdde30ad
Published Date: Fri, 11 Nov 2022 12:58:14 GMT
.png)





