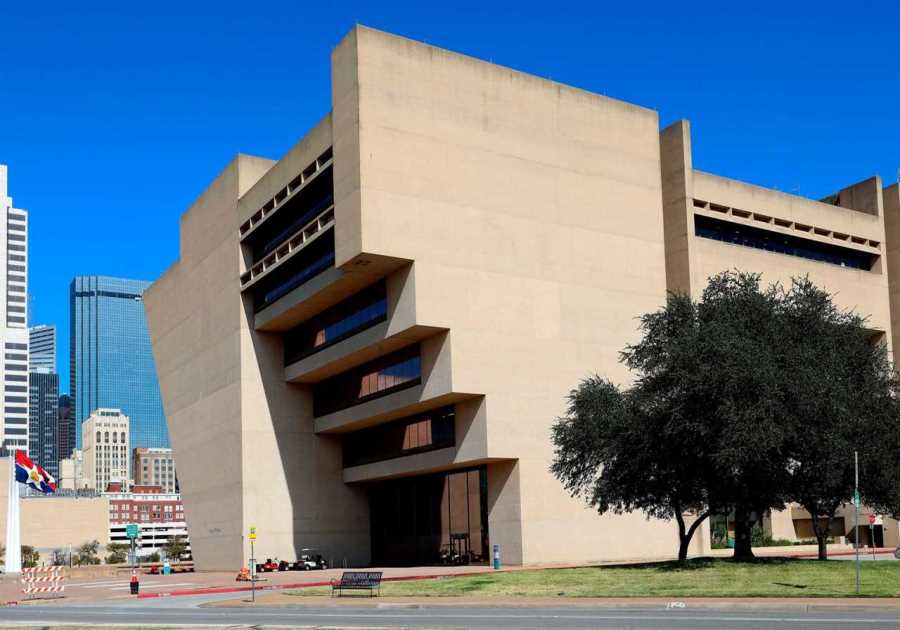At Torres Blancas, Studio Noju imagines a sinuous renovation that reclaims green space in honor of the famous building’s original design.
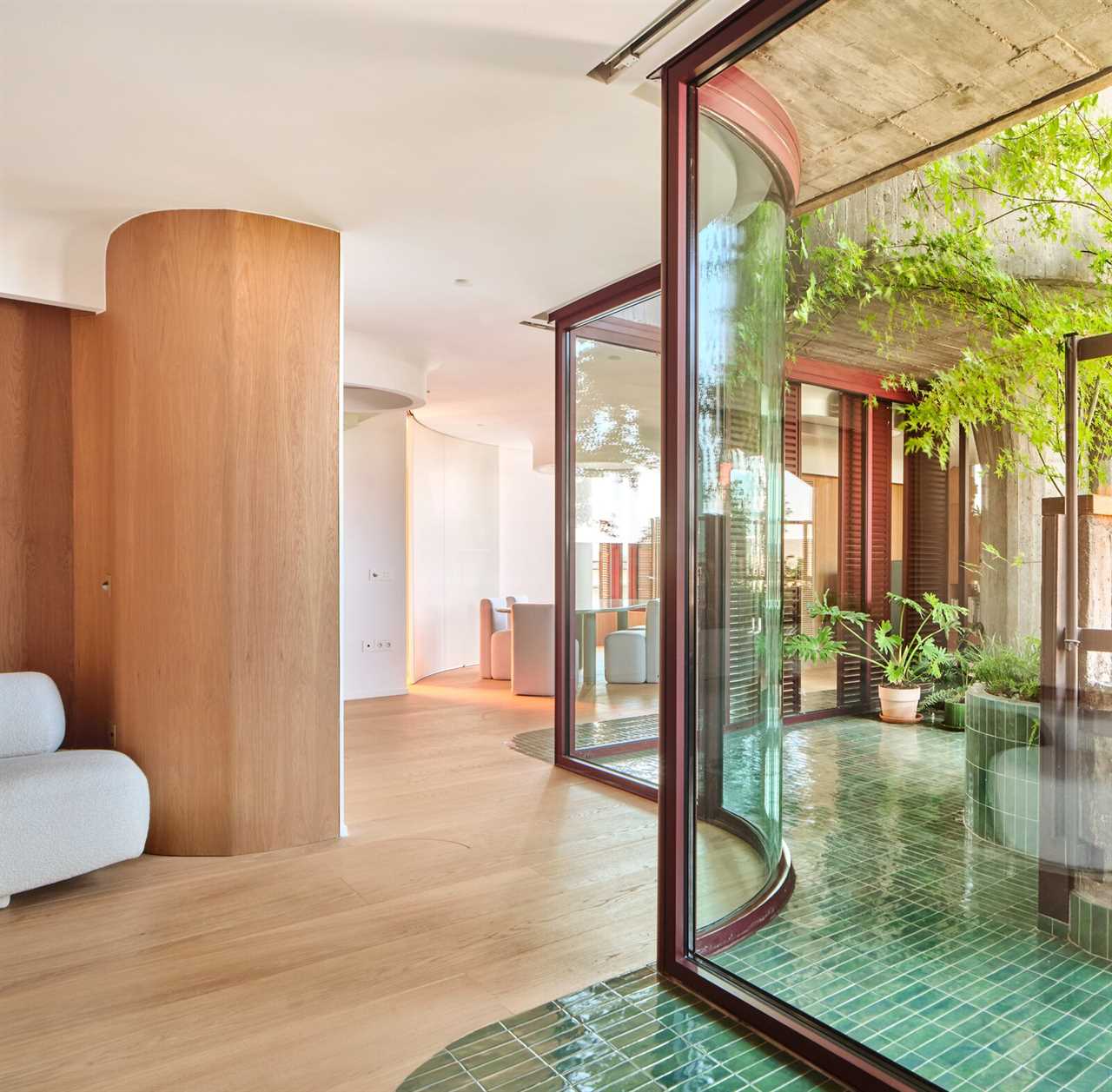
Houses We Love: Every day we feature a remarkable space submitted by our community of architects, designers, builders, and homeowners. Have one to share? Post it here.
Project Details:
Location: Madrid, Spain
Architect: Studio Noju
Footprint: 4,305 square feet
General Contractor: Proedisur SL
Photographer: Daniel Schäfer / @danielschaferstudio
From the Architect: "Intervening in an architectural icon such as Torres Blancas is not an easy feat. This brutalist landmark, designed by Javier Sáez de Oíza in the 1960s, became an exemplary case study of the midcentury collective housing utopias, imagining the vertical extension of the linear garden city model with a mixed use of residential, commercial, and civic spaces. Even though it never fully achieved this potential of collective housing with a shared social infrastructure, it became an architectural achievement for its novel use of reinforced concrete and its formal complexity.
"Our proposal for a 4,000-square-foot apartment sets a dialogue with the building in which the original ideas embedded in the project become the starting point of the design. This allowed us to experiment with new material and organizational solutions that create a unique living space, one that cherishes and admires its context without becoming stagnant or paralyzed by the burden of traditional preservation values.
"This two-story house recovers the outdoor spaces that were lost to real estate speculation and turns them once again into the heart of the house, populated by a diverse ecosystem of plant and tree species, and a small edible garden.
"The proposal is charged with subdued references to the building, not only formal or material but also ephemeral, such as the distinct amber light cast by the original glass block façade. With this we wanted to highlight a way of looking at preservation that goes beyond the ‘freezing in time’ of architectural components and offer our own take on inhabiting a landmark such as Torres Blancas."
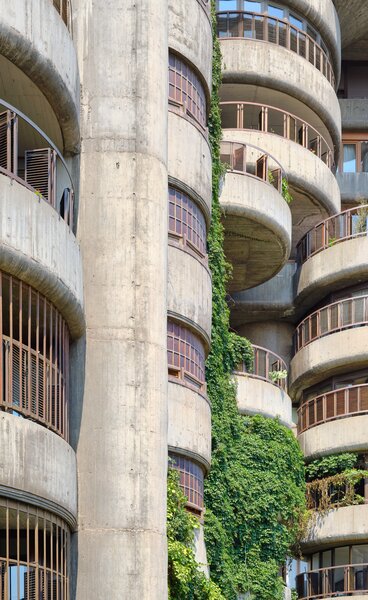
Photo by Daniel Schäfer
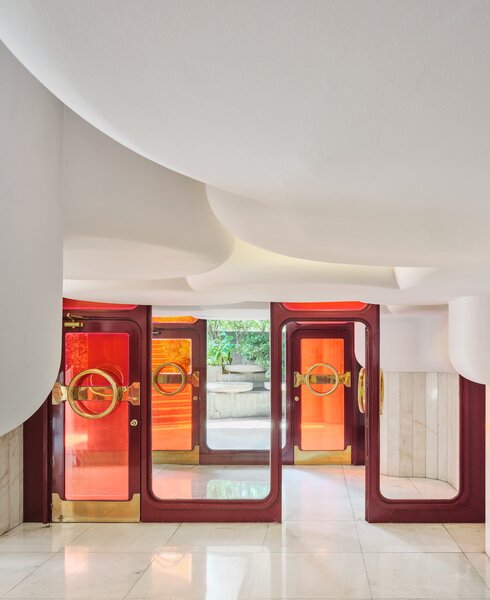
Photo by Daniel Schäfer
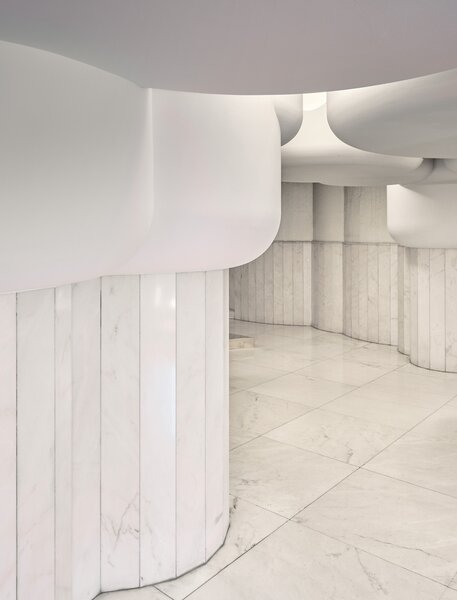
Photo by Daniel Schäfer
See the full story on Dwell.com: Supple Lines and Lush Outdoor Areas Revive an Apartment in a Madrid Landmark
Related stories:
- Before & After: A Designer Fixes Up a Collapsing House on a Kentucky Horse Farm
- A Secret Garden Springs to Life Around a Glassy Olson Kundig Home
- Cedar Cladding Defines this Spectacular Holiday Home in Nova Scotia
Read More
By: Grace Bernard
Title: Supple Lines and Lush Outdoor Areas Revive an Apartment in a Madrid Landmark
Sourced From: www.dwell.com/article/torres-blancas-apartment-studio-noju-brutalist-renovation-32b315e3
Published Date: Tue, 07 Feb 2023 17:14:43 GMT
Did you miss our previous article...
https://trendinginbusiness.business/real-estate/14-musttry-restaurants-in-lynn-ma-where-the-lynn-locals-eat
.png)


