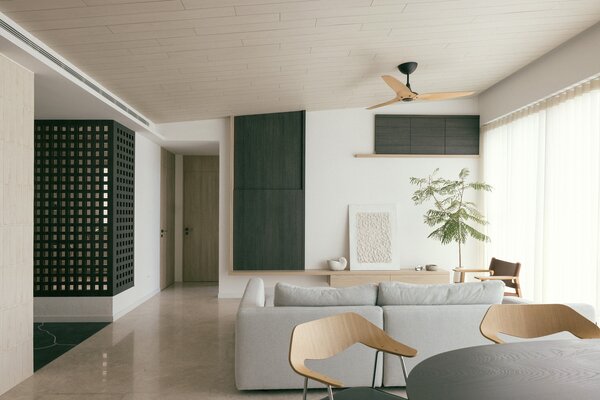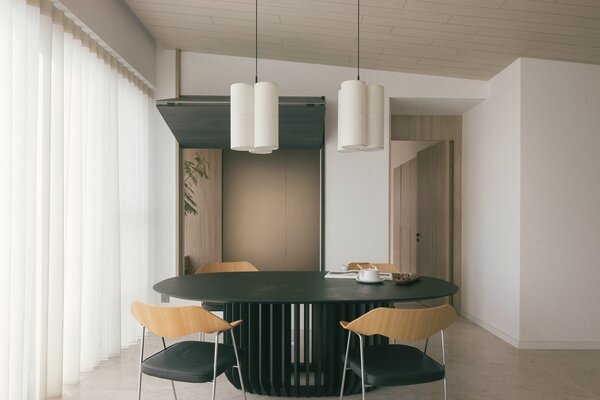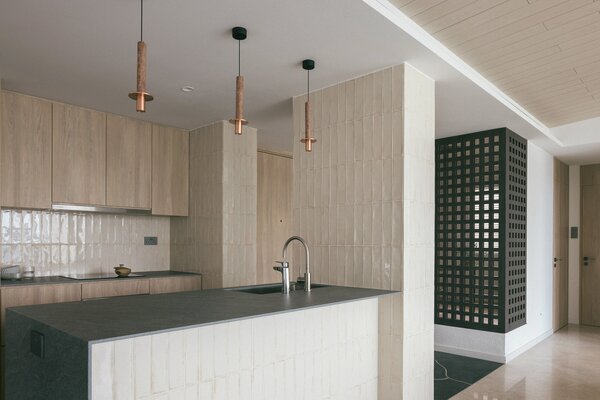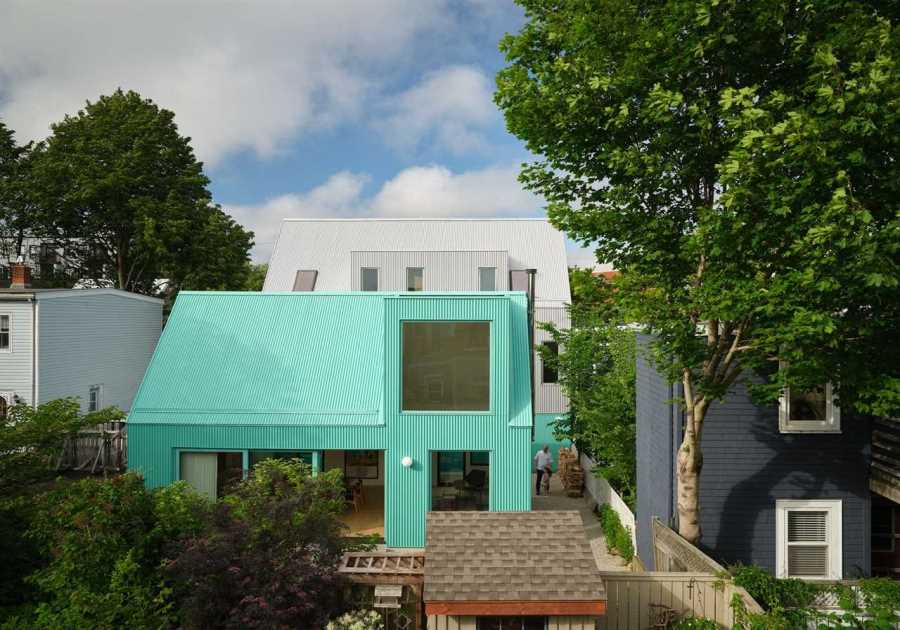Folding partitions set in the walls dividing living areas and bedrooms give the owners, a young couple, the option to open things up.
When Lim Shing Hui of L Architects was tasked to redesign the interior of this 1,658-square-foot apartment for a newly married couple, the task at hand was to reorganize the interiors in a way that better fostered family connection. Things weren’t ideal as they were; the living and dining spaces, positioned at the center of the plan, were closed off from one another, flanked by two bedrooms on each side.

L Architects redesigned an apartment for a couple wanting a family with spaces that connect via operable windows.
Photo by Finbarr Fallon
"We felt the efficiency of the layout preceded everything else," says Lim. A default approach would have been to demolish walls to open up the plan, but Lim envisioned something else.
"We have always wondered if there was another strategy that maintained some privacy, a key element that people need within the setup of modern-day living," says Lim. "We wanted to see if we could find a sensible balance between enclosure and openness, seclusion and integration."

The shapely silhouettes of a Juice table from Miniforms and the Case Furniture’s 675 dining chairs are complemented by the sculptural Hashira suspension lamps from Menu.
Photo by Finbarr Fallon

Tile with a handmade look adds texture in the kitchen. A porous screen encloses the study, providing privacy without completely closing it off.
Photo by Finbarr Fallon
See the full story on Dwell.com: Surprising Windows Between Rooms Create Connections on a Whim in This Singapore Apartment
Related stories:
- This Board-Formed Concrete "Cabin" Has the Longest Stovepipe We’ve Ever Seen
- Lots of Windows and a Sunroom Suffuse This Black Chilean Cabin With Light
- A Modest Brick Home’s Curving Entry Inspires a Sinuous Steel Extension at the Rear
Read More
By: Luo Jingmei
Title: Surprising Windows Between Rooms Create Connections on a Whim in This Singapore Apartment
Sourced From: www.dwell.com/article/window-apartment-l-architects-open-floor-plan-renovation-8409d3b3
Published Date: Sun, 05 Mar 2023 15:01:03 GMT
Did you miss our previous article...
https://trendinginbusiness.business/real-estate/congratulations-youre-the-owner-of-a-house-by-minerva-parker-nichols
.png)





