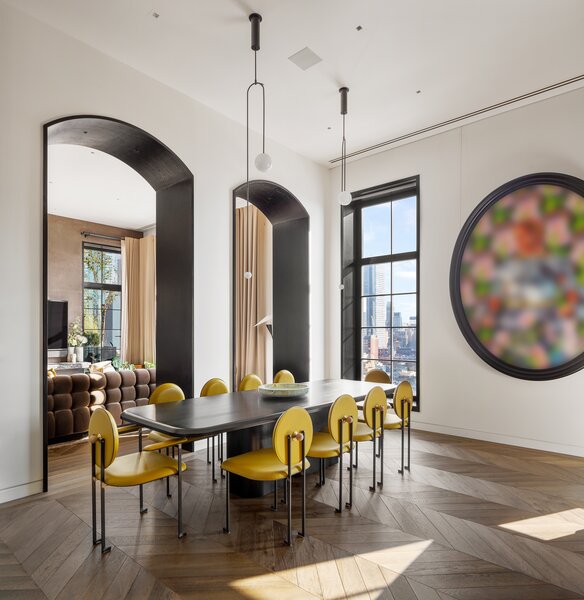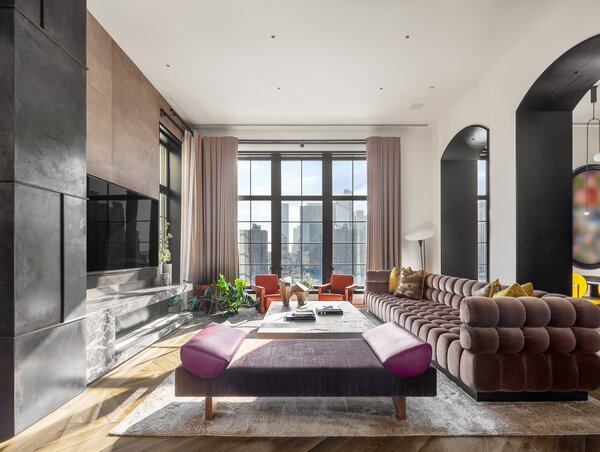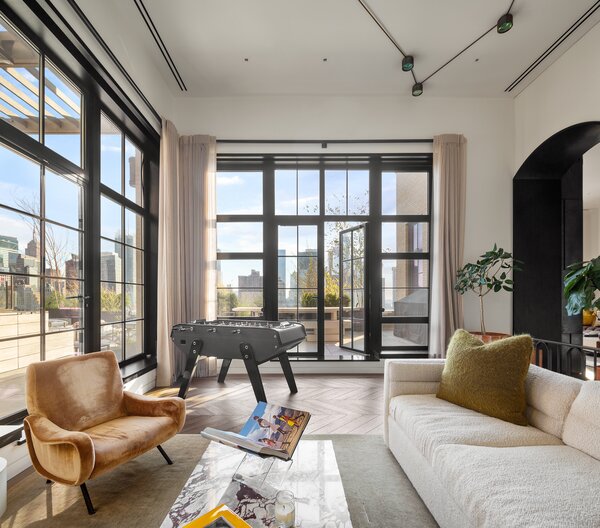After purchasing the duplex apartment in 2017, the acclaimed South African comedian, writer, and political commentator is now letting it go for a whopping $13M.
Location: New York City, New York
Price: $12,950,000
Architect: Ralph Thomas Walker (original design)
Footprint: 3,600 square feet (three bedrooms)
About the Listing: "With unobstructed views of the city and the Hudson River in the New York Hell’s Kitchen neighborhood, the three-bedroom, 3,600-square-foot duplex apartment has been carefully updated since Trevor bought it in 2017, while retaining the historic ambiance of the Art Deco–era New York Telephone Building. Originally designed in the 1920s by Ralph Thomas Walker, who was recognized in 1957 by The New York Times as the "Architect of the Century," the building was converted to apartments in 2014 by CetraRuddy with design work by Jarvis Studio and renamed Stella Tower (named after Mr. Walker’s late wife). The building has one of the city’s most breathtaking lobbies, and is located near many of the city’s most important addresses, including Central Park, the Lincoln Center, and Hudson Yards."

The apartment takes up the entire 17th and 18th floors of the building, and is located just a short five-minute walk from the studio where Trevor recorded The Daily Show.
Photo by Shannon Dupre' for Compass

Photo by Shannon Dupre' for Compass

Since acquiring the property in 2017, Trevor has reconfigured the interior layout, turning what used to be the upper-floor primary suite—which features a terrace—into the main living area. According to the listing agent, Nick Gavin, Noah made this decision so that guests would have access to the outdoors.
Photo by Shannon Dupre' for Compass
See the full story on Dwell.com: Take a Peek Inside Trevor Noah’s Posh Manhattan Penthouse
Related stories:
- Is This the Palm Springs Midcentury of Your Dreams?
- On the Market: A Brooklyn Townhouse, a Craftsman in Oakland, and More Great Homes for Sale This Week
- A Finely Finished Craftsman Commands $1.5M in Oakland
Read More
By: Dwell Staff
Title: Take a Peek Inside Trevor Noah’s Posh Manhattan Penthouse
Sourced From: www.dwell.com/article/trevor-noah-manhattan-penthouse-apartment-new-york-city-real-estate-9fb7aad4
Published Date: Thu, 10 Nov 2022 18:30:09 GMT
Did you miss our previous article...
https://trendinginbusiness.business/real-estate/homeowners-are-still-getting-equity-rich-despite-the-slowing-market
.png)





