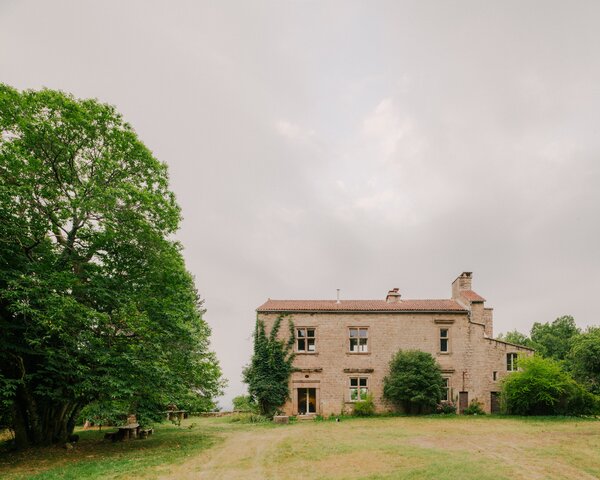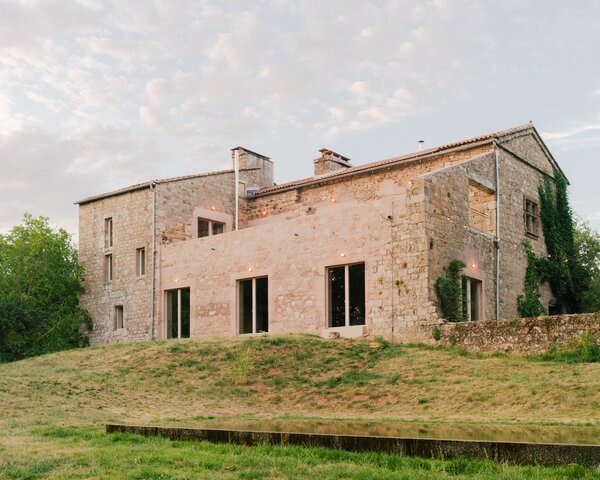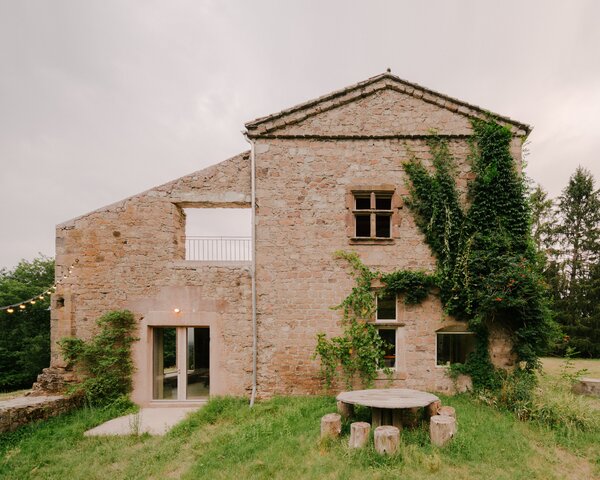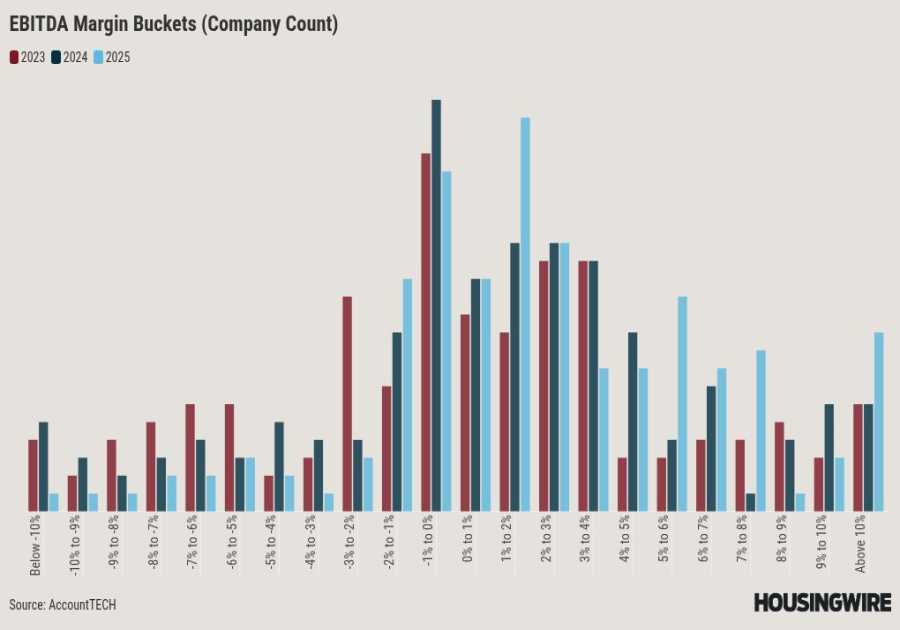Paris firm Plan Común rejigged the floor plan of the stone and concrete country residence for energy efficiency and improved indoor/outdoor flow.
Houses We Love: Every day we feature a remarkable space submitted by our community of architects, designers, builders, and homeowners. Have one to share? Post it here.
Project Details:
Location: Saint-Beauzile, France
Architect: Plan Común / @plancomun_
Footprint: 4,617 square feet
Photographer: Maxime Verret / @maxverret
From the Architect: "This rehabilitation of a 16th-century house located in the middle of a forest offers breathtaking views of the northern side of the Pyrenees.
"In tune with budgetary constraints and the idea of a transformation with almost nothing, the intervention is concentrated on the southeastern part of the house. It is limited to a minimal footprint that radically transforms the relationship with the site—the new south facade is now the main one—and improves the performance of the whole house: new rooms and generous open spaces for communal living.
"Three criteria define the intervention strategy.
"Selective transformation of the house: Concentrate all efforts on a specific part of the house, the barn, in order to redefine its whole function. On the ground floor, the barn is transformed into a large living room, around which the house is organized. On the first floor, the new common terrace opens onto the landscape. Eight identical openings are established to offer fluid exchanges between the interior and exterior, wide views, natural light, and ventilation.
"Definition of a minimum living volume: During winter, fewer living spaces are used, so it doesn’t require as much heat and can save on energy.
"More with less: to focus the efforts on specific elements. The existing barn wall, partially collapsed, is reconstructed as a cyclopean wall. The bush-hammered concrete reveals the yellow and purple stone blocks found on site: the existing and rebuilt cohabit; the creation of generous openings on the south, and thermal comfort by qualitative insulation (heating by the ground and bio-sourced system in lime hemp applied in the facade); the enhancement of the common, inexpensive, and manageable building elements by a careful implementation: prefabricated beams and slabs, concrete blocks, cyclopean concrete poured on-site and a natural swimming pool with biological filtration."

Photo by Maxime Verret

Photo by Maxime Verret

Photo by Maxime Verret
See the full story on Dwell.com: The Barn Is Now the Living Space at This 16th-Century Home in the French Pyrenees
Related stories:
- A Central Fireplace Anchors This Uber-Cozy Cabin in a Swedish Forest
- Before & After: Just-Right Furnishings and a Few Shades of Paint Punch Up a Brooklyn Brownstone
- This See-Through California Home Magically Hangs Above a Creek Bed
Read More
By: Grace Bernard
Title: The Barn Is Now the Living Space at This 16th-Century Home in the French Pyrenees
Sourced From: www.dwell.com/article/lafage-plan-comun-renovated-country-home-0472aa68
Published Date: Fri, 06 Jan 2023 21:12:52 GMT
Did you miss our previous article...
https://trendinginbusiness.business/real-estate/housing-market-tracker-purchase-apps-jump-25
.png)





