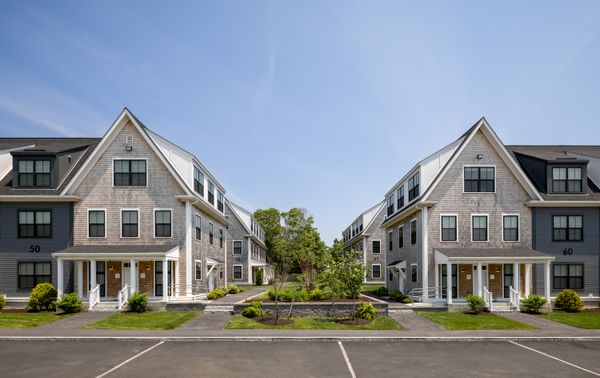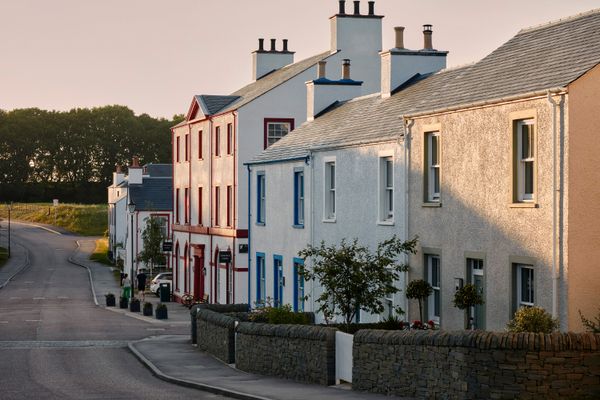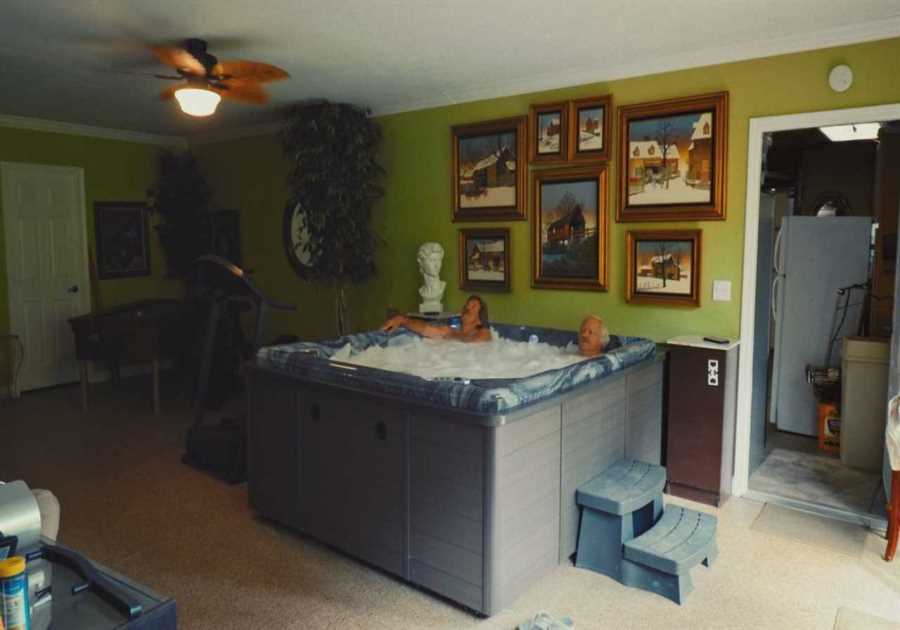To the delight of fans of vernacular architecture, in historic neighborhoods from New England to the U.K., projects are being designed to seem like they’ve been there all along.
Surveying an array of new affordable housing is an aesthetic jumble: Multifamily dwellings wrapped in a brick veneer, or clad in brightly colored vinyl siding with Juliette balconies. Regardless of how they might appear, they all look pretty darn good in a nation where, according to the National Alliance to End Homelessness, more than 770,00 people are unhoused due to a 4.7 million-unit housing shortage. Yet the debates over the "ugliness" of our built environment carry on. Those arguably unremarkable ‘modern’ dwellings have drawn the ire of those who believe that the modern world has simply become too ugly and favor designs of the past.
For many architects designing affordable housing, the fight isn’t over what’s ‘ugly’ or modern. Instead, their commitment has been to building subsidized units or workforce-attainable homes on tight budgets, which means "value engineering" out ornamental details or historic materials—the stuff gushed over by the ‘beautiful building’ pundits. The push to make new affordable housing look seamless alongside 19th- and 20th-century residential architecture has intensified as these developments run up against challenges like complex funding mechanisms and public approval. Building new homes is already challenging. But architects working in locations where an old-world look is part of the appeal of living or visiting there are making the case for designing something new (and necessary) to appear as though it was crafted a century earlier.
In New England, for example, architecture firm Union Studio Architects has developed a portfolio of historic-looking homes, including rehabbed row houses in seaside pastel hues, and multifamilies with ornate eaves. Though you might find such design details in market rate developments, the majority of the firm’s residential work has been focused on affordable or workforce housing. According to Douglas Kallfelz, Union Studio managing partner, designing these new developments to include the characteristics found in their surrounding contexts has been key to the firm’s process.

Sea Captains’ Row, located in Hyannis, Massachusetts, was built using modular building techniques, but was, according to Union Studio Architects, meant to capture "the character and details of the adjacent historic row of houses that originally belonged to mid-1800s sea captains."
Photo by George Grey, Courtesy of Union Studio
In 2023, their team completed Sea Captains’ Row in Hyannis, Massachusetts, a town on Cape Cod. The project redeveloped land once occupied by dilapidated row homes into seven apartment buildings. Each structure is shaped as a colonial-style home, complete with pitched roofs, dormers, and columns to support an overhanging front porch. They’re clad in a mix of vinyl siding and weathered wood shingles, the latter borrowing from the now-demolished historic homes that once occupied these lots. Similarly, in Providence, Rhode Island, they worked with the Smith Hill Community Development Corporation to construct Capitol Square, a mixed-use affordable housing development that includes 13 homes and retail spaces. It’s located on a major roadway, where nearby "triple-decker" homes (homes with three units or that have been converted to single-family), says Kallefelz, characterize the neighborhood.
"When you look down the street, you could see this repeating front-facing gable form represented in the neighborhood and the surrounding streets. We wanted to pick up on that, even though we were creating a more dense, mixed-use, affordable project," he says. Though these developments aren’t located in official landmark or historic districts, they are carefully scaled to existing building heights and massing—two of several characteristics that, according to Elizabeth Blasius, a preservationist and cofounder of architectural preservation firm Preservation Futures, are frequently evaluated when designing housing in preservation-mandated zones.
Attending to the scale of new builds, however, isn’t relegated to landmarked areas, nor is it novel: The Clinton-era HOPE VI federal grantmaking program, which, according to the department of Housing and Urban Development, was created to "transform our nation’s worst public housing projects into its best mixed-income communities," set a precedent for new housing scaled to existing neighborhood fabric. Unlike the vertical midcentury public housing developments that were demolished in the ’90s, HOPE VI was based on the values of New Urbanism—a utopian urban planning theory that prioritized lower-density, mixed-income, and walkable communities.
Though HOPE VI ended in 2012, designing new affordable units to scale with existing low-density housing has remained. There are caveats, however, to such scaled developments: In landmarked districts where scale is prioritized, an appointed committee would likely review and approve construction plans, says Blasius. But, she warns, "as of late, I’ve seen a lot of people apply a kind of language akin to the regulatory requirements local government requires in historic districts to oppose new construction everywhere." This might mean that complaints over affordable housing "clashing" with the existing fabric (including using a neighborhood’s historic scale) could shut down much-needed new homes.
"When these requirements are applied by local governments they are nebulous and require collaboration and calibration, but ultimately, they are objective," she explains. "When they are applied by NIMBYs, they are not."
This is the case in the United Kingdom, where architect Ben Pentreath has been master planning communities that seek to express the various architectural qualities of each region’s historic building traditions. Pentreath believes that some of the public resistance against new housing (especially affordable housing) is because it is delivered so cheaply as developers opt to value engineer away aesthetic details deemed superfluous; in the settlements his firm works on, affordable "social homes" are dispersed among and indistinguishable from market rate units. Though his firm primarily works across the U.K., they have also been designing housing in Christchurch, New Zealand, after a disastrous 2016 earthquake, and have recently met with a delegation from Charleston, South Carolina, that is looking to redevelop its waterfront while maintaining its historic charm.
In Scotland, Pentreath is designing 5,000 new homes in a development called Tornagrain, where he says they are "unashamedly copying old designs." Cottage-style homes are clad in painted render—a cement mixture for external walls—nodding to the regional historic use of natural stone. "It’s actually very inexpensive compared to a lot of new builds," he says, and is "wildly popular."

At the end of 50 years, the planned community of Tornagrain, in the Scottish Highlands, is expected to be made up of 5,000 homes.
Photo Courtesy of Ben Pentreath.
Like most things with home building, as Blasius notes, historically, homes were value engineered. "The overall goal was most often not to make a beautiful piece of architecture, but to house people," she says. What was ‘inexpensive’ then has become a new unattainable standard for how we build now. Typologies like brown or gray stones and courtyard buildings have become especially hard to replicate, not just because materials like natural stone are no longer a low cost material, but because of laws like parking minimums and downzoning that make it challenging to mimic older multifamily buildings. Even so, according to Kallfelz, what is easily replicable within the broader sense of vernacular architecture is frugality and simplicity.
"It is about proportion. It is about the use of quality materials. But it’s not necessarily about the expense of complicated details and other kinds of fancy things to set them apart," he says. Still, working with aesthetics and proportions familiar to residents who will be impacted by the new development has two major benefits: He emphasizes that ensuring facades and proportions fit in with the surrounding area has lessened public resistance to the affordable homes he’s worked on—and, importantly, it provides a sense of dignity beyond debates about ‘ugly’ or ‘beautiful’ buildings. Designing these developments in the vernacular lessens stigmas often attached to subsidized or attainable units. "People want to have affordable housing," he says, "and not feel like it’s somehow separate from the community."
Top photo courtesy of Ben Pentreath.
Related Reading:
Chicago Is Experimenting With a Solution to Depopulation: New Housing on City-Owned Land
Post-Katrina Gentrification in New Orleans Was a Warning
Read More
By: Anjulie Rao
Title: The Case for Old-Looking, New Affordable Housing
Sourced From: www.dwell.com/article/the-case-for-old-looking-new-affordable-housing-0912e5c9
Published Date: Tue, 11 Nov 2025 06:29:59 GMT
Did you miss our previous article...
https://trendinginbusiness.business/real-estate/homebuyers-embrace-sustainability-efficiency-in-2025
.png)





