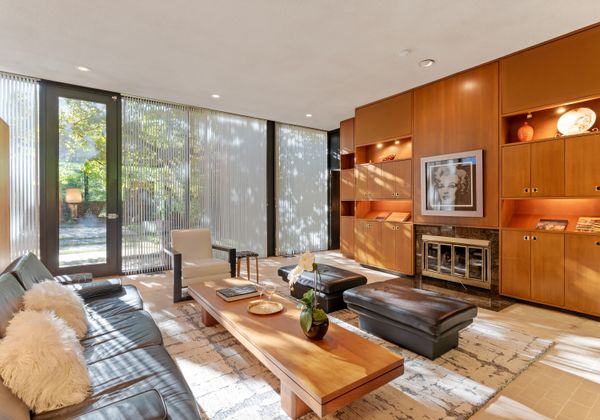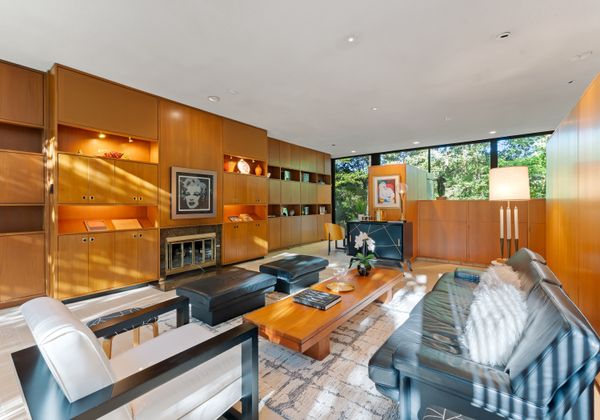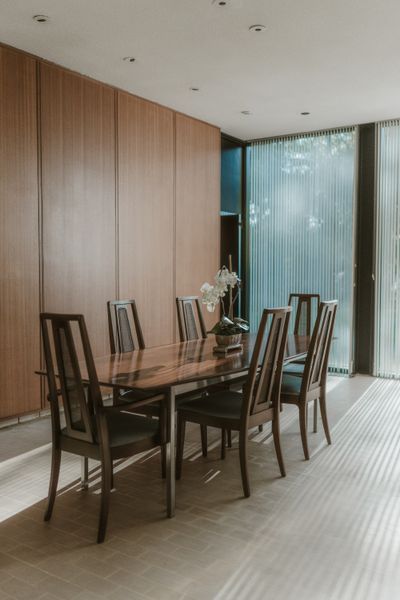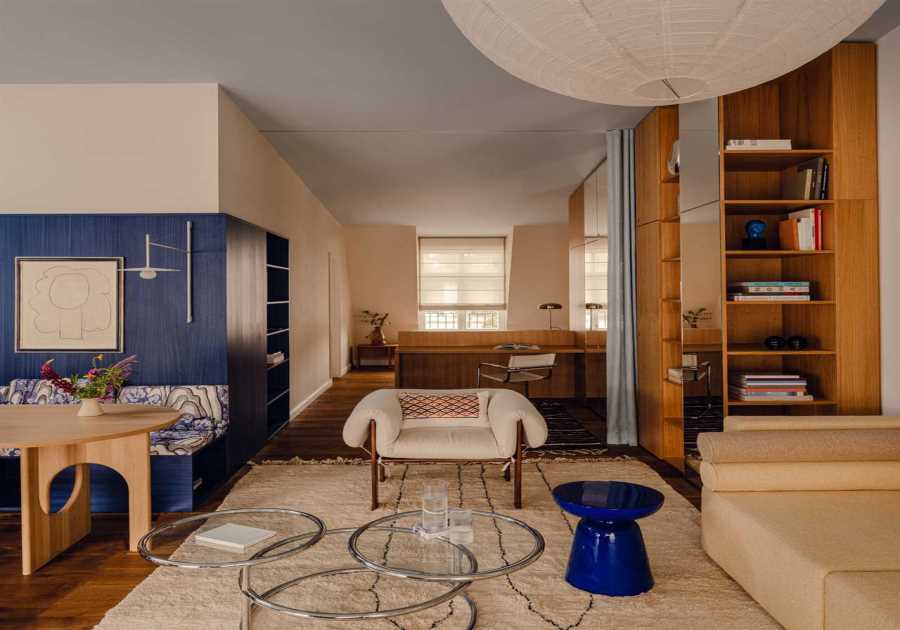Brick floors and teak built-ins run throughout the 1960 residence, which is wrapped in floor-to-ceiling glazing.
Location: 9331 Providence Road, Charlotte, North Carolina
Price: $1,799,000
Year Built: 1960
Architect: Charles Bates
Footprint: 2,118 square feet (3 bedrooms, 2 baths)
Lot Size: 1.09 Acres
From the Agent: "The Bates Glass House was designed by prominent Charlotte architect Charles Bates. The avant-garde nature of steel-and-glass pavilion homes from the midcentury era contribute to their rarity both locally and nationally. Nestled on a serene wooded lot overlooking a pond in what was once rural Charlotte, the residence is centrally located in our expanding city, yet still retains its original sense of seclusion. The interior creates a warm and balanced aesthetic juxtaposed to the glass-and-steel facade. Seamless integration with the natural surroundings extends a soothing connection to the natural world. The Bates Glass House is truly exceptional in every way."

Architect Charles Bates designed this home in Charlotte, North Carolina, for his own family.
Photo by Skycam Digital

Photo by Skycam Digital

Photo by Skycam Digital
See the full story on Dwell.com: The Glassy Home of Architect Charles Bates Just Listed for $1.8M
Related stories:
- Redwoods Surround This $2M Mill Valley Midcentury
- Salt Lake City’s Landmark Gore House Is on the Market for $2.2M
- Sunbathe Poolside With Mountain Views at This $2.6M Palm Springs Midcentury
Read More
By: Will Allstetter
Title: The Glassy Home of Architect Charles Bates Just Listed for $1.8M
Sourced From: www.dwell.com/article/glass-house-charles-bates-charlotte-north-carolina-real-estate-dc737c31
Published Date: Tue, 25 Nov 2025 17:41:21 GMT
.png)





