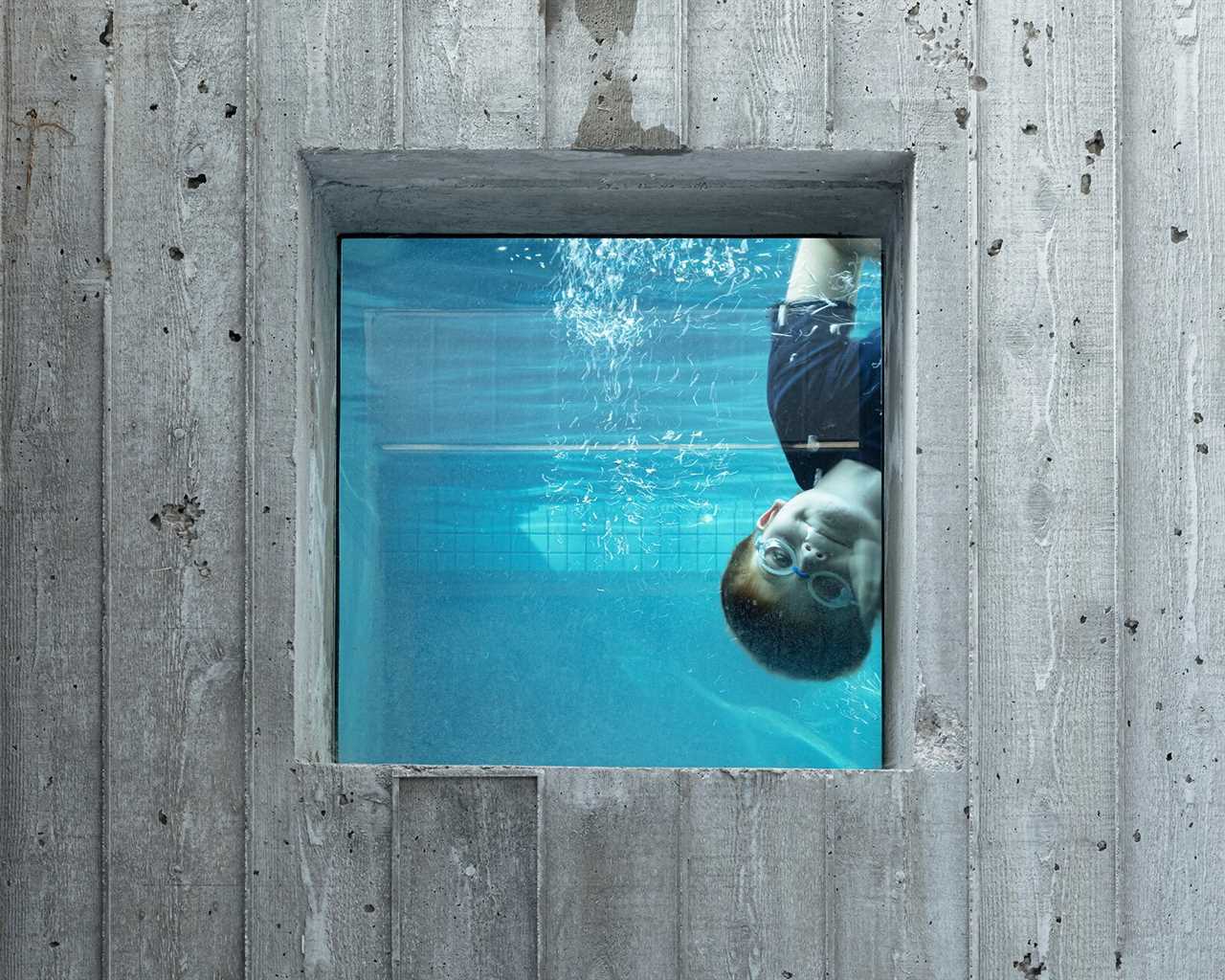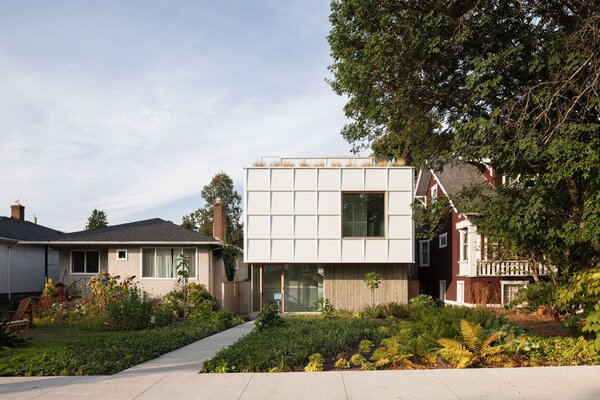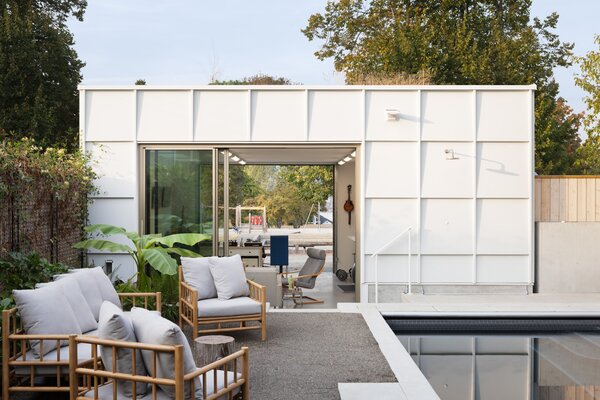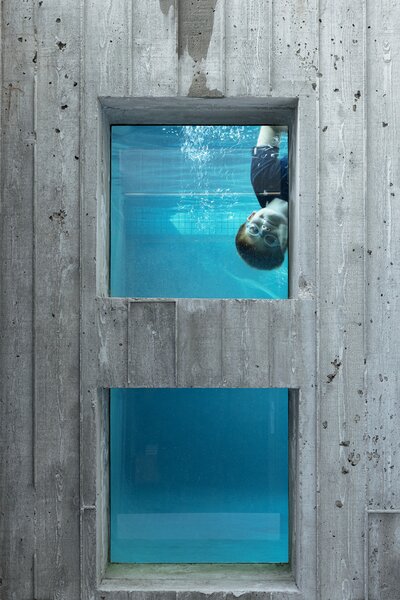Tricked out with a green rooftop deck, underwater windows, and a DJ station, this Vancouver family home knows how to have a good time.

How to describe a summer afternoon at Monika and Darren Bennett’s Vancouver home? Informal barbecues happen most days, so you’ll typically find kids splashing in the pool, a loaded grill, and friends and neighbors hanging out. "Because we have this open space looking out to the park, friends from down the street will wander in and join us for dinner," says Monika. "We have people over almost every day, in a casual, unplanned way." Darren puts it a different way: "There's just a lot of good yelling."
The couple—she’s a project manager, and he’s a creative director—built their new home with just such activities in mind—well, maybe not the yelling, but definitely the hangouts. They found their lot in the Hastings-Sunrise neighborhood in 2016, while relocating from Seattle to Vancouver. Their street in particular is known for its community spirit, which manifests in epic Christmas light displays and Halloween decorations. "We will get over 1,100 kids coming to the door on Halloween," says Darren.
"We loved how it had a reputation for being a great community," he adds. "You can feel it when you walk your dog down the street. People are friendly and say ‘Hello.’ We wanted that for our kid—a neighborhood where everybody knows each other, which isn't always that common in the city."

Monika and Darren Bennett worked with SM Studio on their custom home in Vancouver, B.C. The main house spans 2,703 square feet, plus a 514 square foot garage/studio on the rear alley. A courtyard and pool lie in between the two buildings.
Photo: Ema Peter
The lot had "a 1950s bungalow, but not a cute one," says Monika, so the couple knew they would rebuild when they bought it. They reached out to designer Simon Montgomery of SM Studio after meeting through friends. "Simon’s always worked with natural materials, which we wanted to honor and enhance in our home," says Monika. "His just felt like a really calming aesthetic."
In addition to sight lines into the nearby park, the lot also overlooks Burrard Inlet and the North Shore Mountains—so Montgomery drew up a "reverse" floor plan to maximize the views. The bedrooms and auxiliary rooms make up the two lower levels, while the main living spaces are located on the upper floor.
Working within the confines of a typical Vancouver lot, Montgomery also added a separate 514-square-foot garage with a studio for Darren, and connected it to the main house via a landscaped courtyard with a petite pool.

The 514-square-foot garage (with Darren’s studio) is adjacent to the alley at the rear of the property, with views into the nearby park. It connects to the main house via a private courtyard. "Being in the city, we wanted to feel like there was a sense of privacy and quiet, which you don’t always get," says Monika. The garage is covered in the same exterior Hardie Panels as the main house, and also has a green roof.
Photo: Ema Peter
Darren has fond memories of his own childhood spent poolside, so it was important to incorporate one into the new design. "Some of my best memories and days were hanging out at the pool," says Darren. "So, the hope here is to replicate that for my kid and his friends." The couple drew inspiration for pool’s small size from a boutique hotel they visited on their honeymoon in Buenos Aires.

"Typically, people don’t have pools on a small city lot like this, so we really had to work with what we had," says Monika. The couple’s child, Sullivan, peaks through the pool’s window.
Photo: Ema Peter
See the full story on Dwell.com: The Pool Was a Priority. So They Dove Into the Details
Related stories:
- The Only Way Through This Cabin in Chile Is Up Its Narrow "Backbone"
- Vintage Furnishings Flesh Out an L.A. Midcentury Redesigned With Flowing Spaces
- Construction Diary: Jaime Hayon’s 1920s Valencia Apartment Is a Master Class in Color
Read More
By: Melissa Dalton
Title: The Pool Was a Priority. So They Dove Into the Details
Sourced From: www.dwell.com/article/east-van-residence-sm-studio-pool-window-green-roof-vancouver-home-0657a259
Published Date: Thu, 02 Mar 2023 03:46:00 GMT
Did you miss our previous article...
https://trendinginbusiness.business/real-estate/this-brooklyn-loft-with-stunning-skyline-views-and-a-rooftop-cabana-asks-59m
.png)





