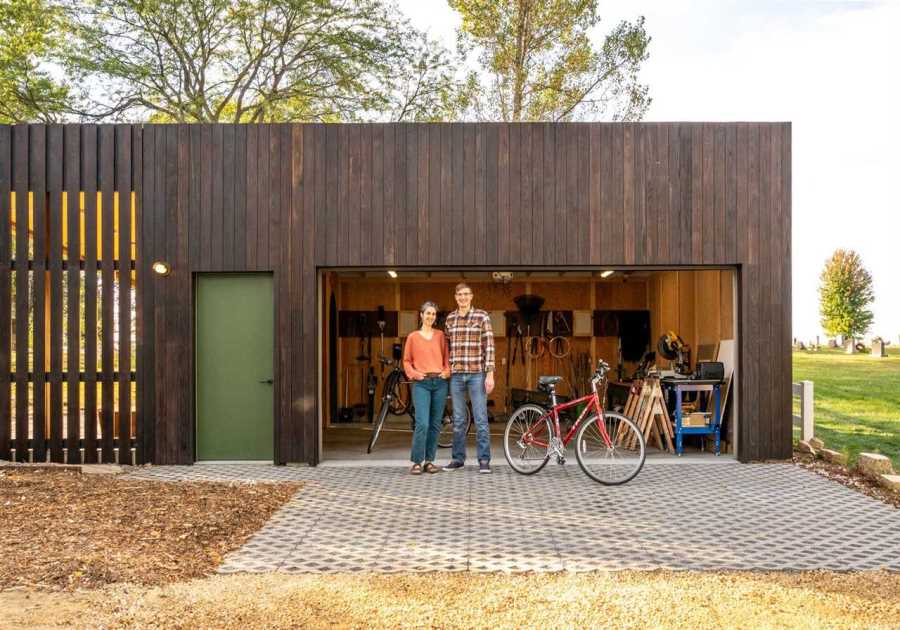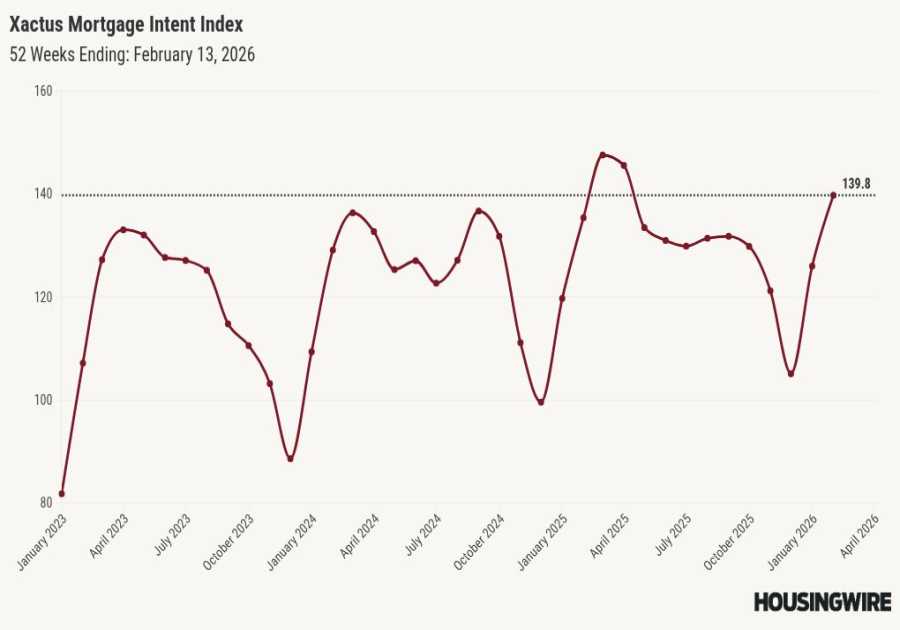In suburbia you’d be a zoo animal, but out in the country, architect Sigurd Larsen’s transparent gable design is a refreshing alternative to a dusty attic.
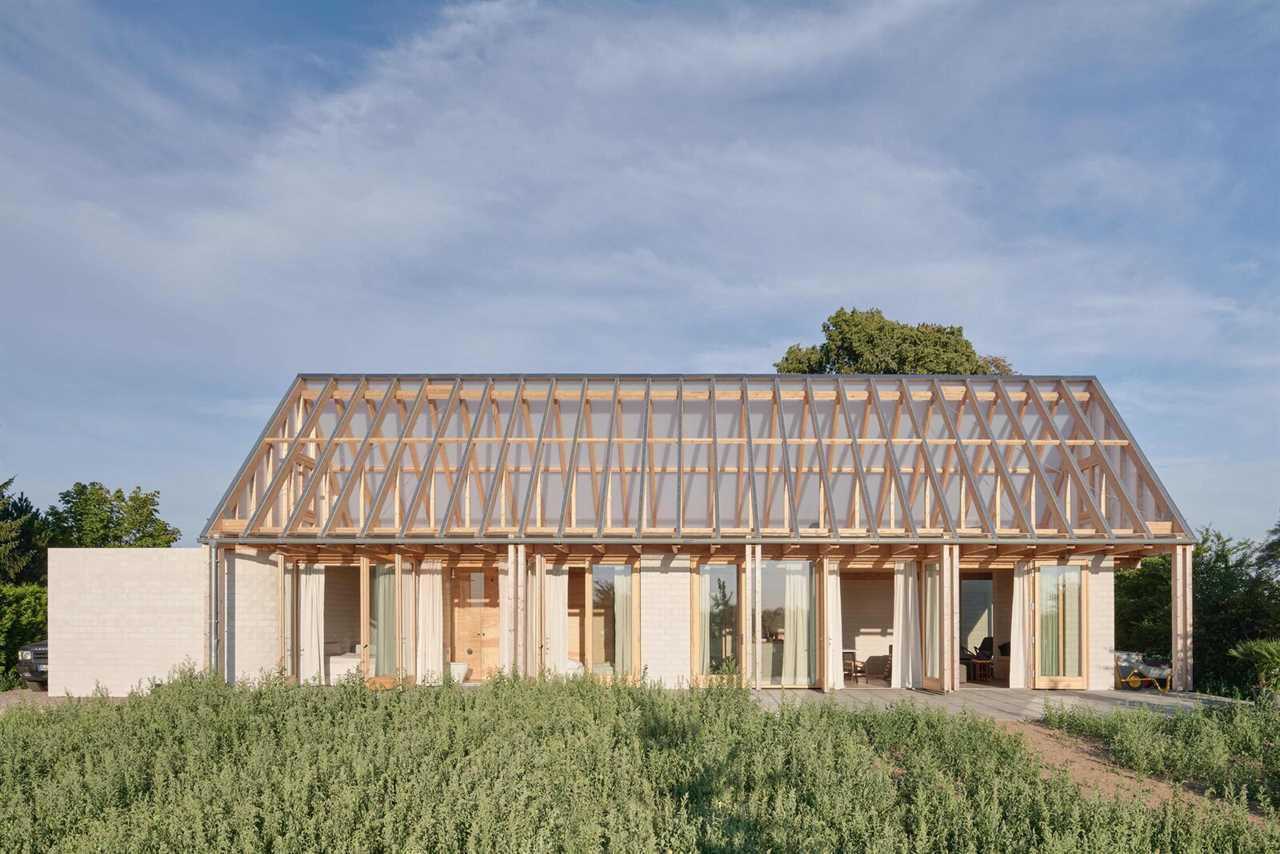
Houses We Love: Every day we feature a remarkable space submitted by our community of architects, designers, builders, and homeowners.
Project Details:
Location: Uckermark, Brandenburg, Germany
Architect: Sigurd Larsen Architekten / @sigurdlarsen_architecture
Year Built: 2022
Footprint: 1,216-square-foot home and 753-square-foot greenhouse
Photographer: Michael Romstöck / @michaelromstoeck
From the Architect: "Das Glashaus is a weekend house in Uckermark north of Berlin. It’s designed for a small family with plenty of guests. The house offers a chance to spend time in the countryside and enjoy the nearby preserved forest and lakes.
"The house has a simple floor plan with a curved wall that creates privacy toward the road. All rooms overlook the open landscape to the west and have access to the large covered terrace. The beds are positioned along the facade so they can be accessed both from the inside and directly from the terrace. Likewise the shower can be reached directly from the outside. When the long row of glass doors is open, the small bedrooms and shower feel like alcoves along the covered terrace.
"The staircase and the kitchen block are built into solid volumes of concrete bricks that frame the main living space. The curved stone wall is recessed toward the east to create a small court for the first rays of morning sun protected from the wind. The wooden structure of the roof forms a greenhouse on the first floor. It contains a large and bright space that functions as a studio for creative work and a great place to enjoy the view and daylight regardless of the changing weather. A bed, a working table, and later a bathtub turn the greenhouse into a spectacular space during spring and autumn. Toward the west, the entire roof surface is glass so the view over the green valley and sunset can be experienced from the inside. The eastern slope of the roof is polycarbonate that creates a spectacular play with light, shadow, and changing colors as the sun moves over the house. Every day is a new experience.
"In the warm seasons, the interior and exterior spaces grow together through the many openings on the garden facade. The interior of the house appears to merge with the garden defined by the curving wall of the house and green hedges of the garden. In the winter, the compact insulated one-story house becomes a cozy and intimate place to withdraw, and see the landscape and the changing light through the panoramic windows. The greenhouse upstairs is an extra feature that can be used when the sun has warmed it up, or the wind has cooled it down."
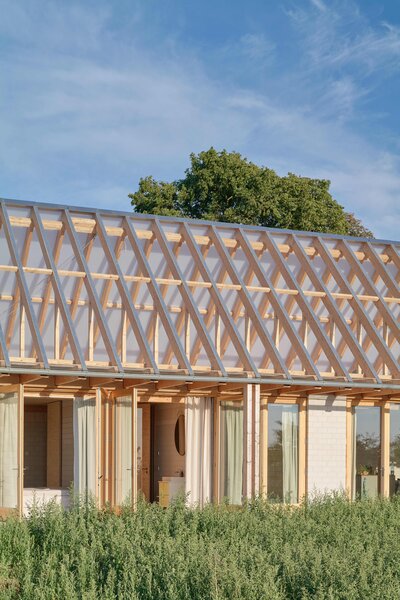
bPhoto by Michael Romstöck/b
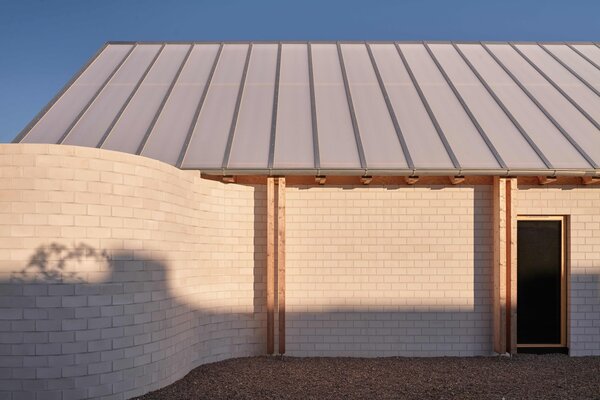
Photo by Michael Romstöck
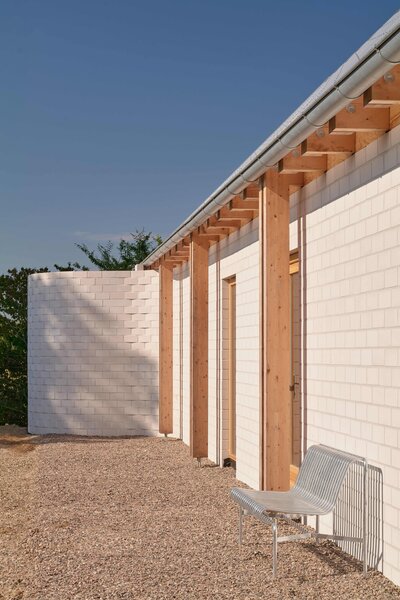
Photo by Michael Romstöck
See the full story on Dwell.com: The See-Through Roof of This Brick Home Doubles as a Viewing Deck
Related stories:
- Craft Guru Amy Tangerine’s Midcentury-Modern Makeover Reflects Her Playful Spirit
- An Alaskan Retreat Captures the Majesty of the Surrounding Wilderness
- My House: A Queens Couple Bring the Nightlife Home to Their Color-Changing Loft
Read More
By: Grace Bernard
Title: The See-Through Roof of This Brick Home Doubles as a Viewing Deck
Sourced From: www.dwell.com/article/das-glashaus-sigurd-larsen-architekten-af922286
Published Date: Mon, 24 Oct 2022 12:19:08 GMT
Did you miss our previous article...
https://trendinginbusiness.business/real-estate/mortgage-rates-will-fall-to-54-as-a-recession-is-likely-to-hit-the-us-economy-in-2023-mortgage-bankers-association-says
.png)
