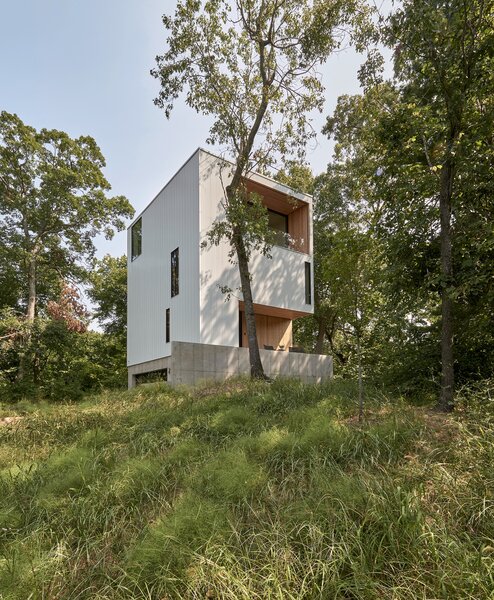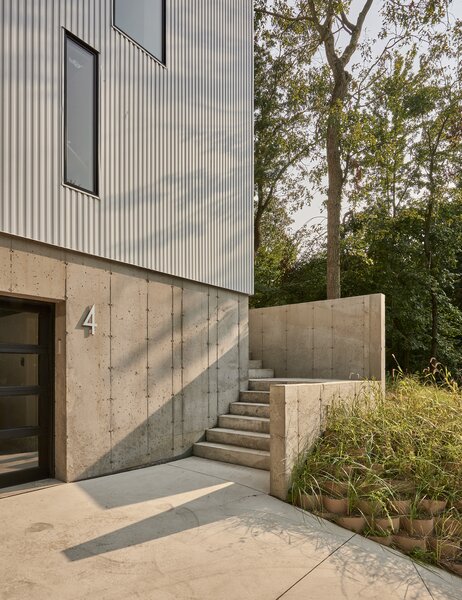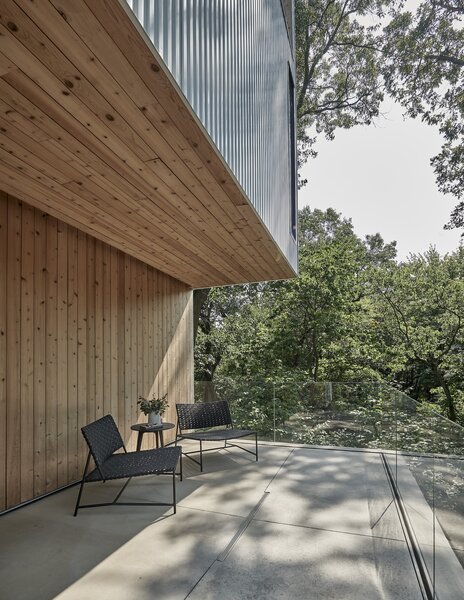Its vertical plan channels the progressive homes brought to Beverly Shores as an installation for the 1933 Chicago World’s Fair.
After moving to Chicago from Lithuania in the 1990s, Danas and Odeta Lapkus quickly discovered the small beach town of Beverly Shores on Lake Michigan in Indiana. Just an hour drive from the city, the community is a tranquil getaway situated among rolling beach dunes and towering trees within a state park. "We would visit Beverly Shores’ beaches and dune trails with friends for years," reflects Danas. Eventually, the couple sought out Chicago firm dSPACE Studio to design a family retreat here.

dSPACE Studio designed a 2,200-square-foot weekend house in Beverly Shores next to Lake Michigan. The house is located within Indiana Dunes State Park, perched atop a large dune.
Photo: Tony Soluri
"Beverly Shores has a very interesting history of modern and progressive architecture," says Robert McFadden, principal at dSPACE. The community was a satellite site for the 1933 Chicago World’s Fair, hosting several homes designed specifically for its "Century of Progress" theme, five of which are still extant. Building on this history, McFadden and Kevin Toukoumidis, another of the firm’s principals, set out to design a home that was both innovative and artful. "The intention was to create art," declares Danas.

"With the white metal, the trees reflect and create shadow play," explains dSPACE principal Kevin Toukoumidis of the aluminum cladding. "The design and material selection were about letting the house reflect the nature surrounding it."
Photo: Tony Soluri
The result is a 2,200-square-foot home set atop the site’s highest point, nicknamed Tree House by the designers because of its upright, three-level plan. In part, its shape was out of necessity. "The property is quite steep, and there were some restrictions from the local municipality about where we could and could not build," explains McFadden. "That meant we had to focus on a limited footprint." Because the volume had to move up instead of out, the designers decided to invert the standard multilevel floor plan by locating the primary living spaces on the top level.

A cedar-clad porch serves as the home’s entrance. There are three decks, each oriented for a different view of the site.
Photo: Tony Soluri
See the full story on Dwell.com: There’s a Better View in Every Direction at This "Lake House" in Indiana
Related stories:
- It Looks Like a Barn—But This Country Home in Switzerland Takes a Hard Turn Inside
- Construction Diary: This Architect’s "Fugly" Beach House Has the Most Exquisitely Crafted Kitchen
- In Mexico, Monolithic Stone Walls Make for a Home as Epic as the Desert Around It
Read More
By: Lauren Gallow
Title: There’s a Better View in Every Direction at This "Lake House" in Indiana
Sourced From: www.dwell.com/article/tree-house-dspace-studio-beach-lake-home-1adfcd86
Published Date: Tue, 27 Jun 2023 19:33:13 GMT
.png)





