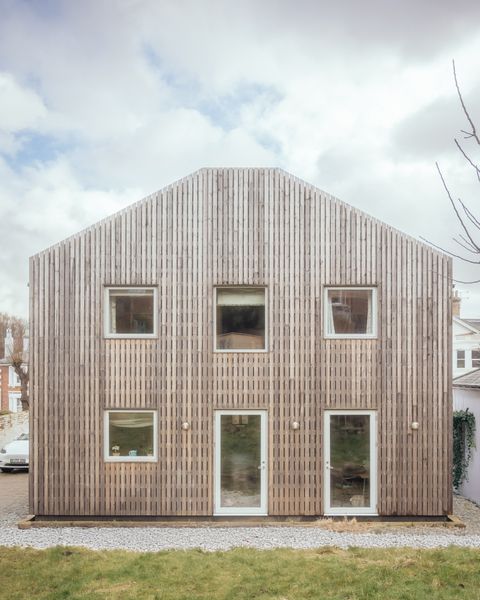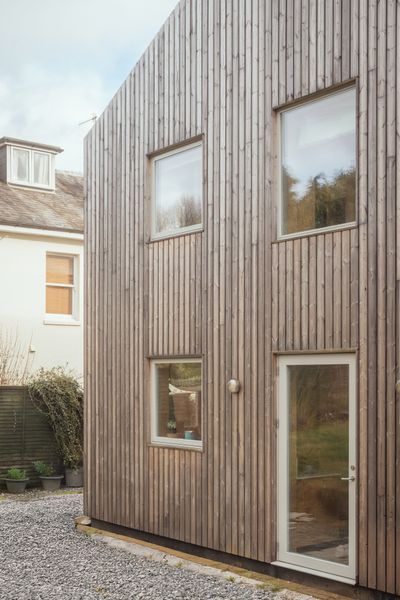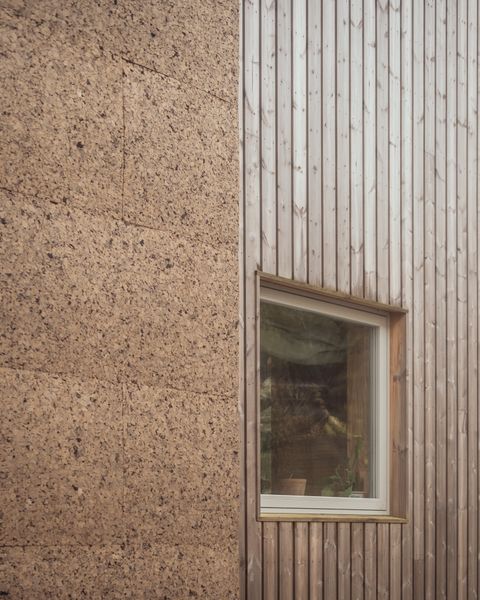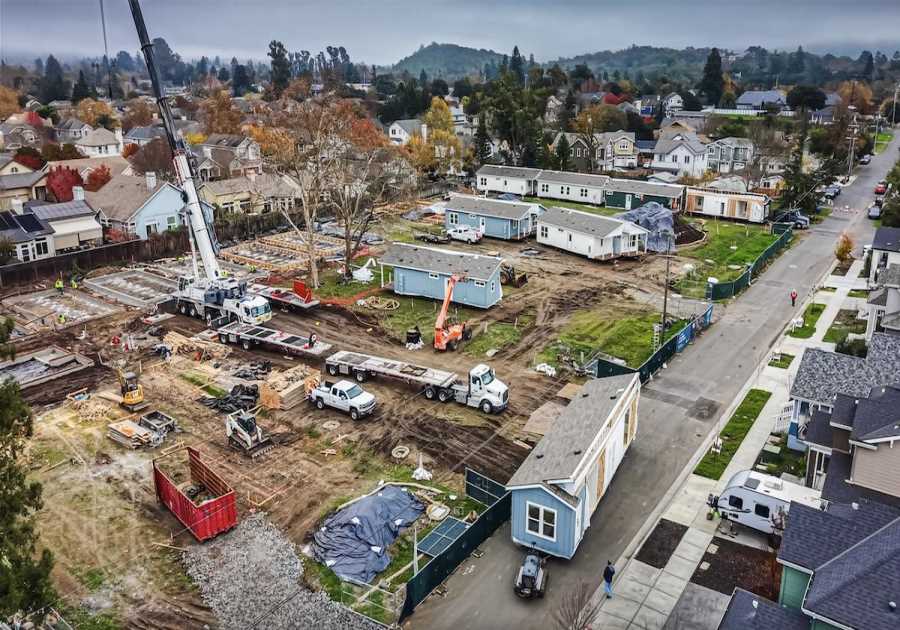A London couple expanded their Victorian with a modular kit, retrofitting it in the process with a low-carbon envelope.
Houses We Love: Every day we feature a remarkable space submitted by our community of architects, designers, builders, and homeowners. Have one to share? Post it here.
Project Details:
Location: Tunbridge Wells, United Kingdom
Architect: Studio Bark / @studiobark
Footprint: 2,475 square feet
Structural Engineer: Braemar Structural Design
Modular Timber Wall Supplier: U-Build
Photographer: Jim Stephenson / @clickclickjim
From the Architect: "This project achieves a 75 percent reduction in energy bills despite a 27 percent increase in the home’s footprint. Built using Studio Bark’s modular U-Build system, the design enabled the clients to take a hands-on, self-build approach to transforming their home.
"Untouched for fifty years, the original house was cold, damp, and poorly configured for a young family with two small children. The homeowners, Colin and Grace, set out to create a warm, low-energy home that preserved the property’s historic character while supporting modern family life. They envisioned a space that felt joyful, connected, and welcoming. Studio Bark responded with a whole-house retrofit and addition of a 540-square-foot rear extension, built by the clients themselves using U-Build modular timber blocks. The new space features a large kitchen-diner, utility, pantry (designed around a sentimental inherited dresser), and a new side entrance.
"A dramatic triple-height atrium forms the heart of the home, creating connection between zones without compromising privacy. Positioned at the junction between old and new, the vertical space is wrapped by the original Victorian staircase and topped with skylights. A confident design approach reveals original features while introducing new materials and playful interventions. Victorian details—architraves, plasterwork, and timber floors—have been carefully restored, sitting in contrast with natural cork cladding, exposed spruce plywood, and a muted, warm color palette selected by the clients. The interiors reflect a sense of resourcefulness throughout. Reupholstered furniture, bespoke joinery, and salvaged pieces connect the past with the present.
"A whole-house retrofit approach has dramatically improved Meadow Road’s environmental performance. Studio Bark upgraded the building’s thermal envelope with natural, low-carbon materials—including cork, wood fiber, and sheep wool—to ensure breathability, airtightness, and moisture regulation. Combined with the new skylights and zoned spatial design, these measures enhance comfort and daylight throughout the home. Operational carbon was cut by 68 percent through the integration of a mechanical ventilation heat recovery (MVHR) system, underfloor heating, and an air source heat pump."

Photo: Jim Stephenson

Photo: Jim Stephenson

Photo: Jim Stephenson
See the full story on Dwell.com: They Made Their Home Bigger and Still Cut the Energy Bill by 75 Percent
Read More
By: Grace Bernard
Title: They Made Their Home Bigger and Still Cut the Energy Bill by 75 Percent
Sourced From: www.dwell.com/article/meadow-road-studio-bark-modular-construction-renovation-6ef8c080
Published Date: Tue, 19 Aug 2025 16:34:58 GMT
.png)





