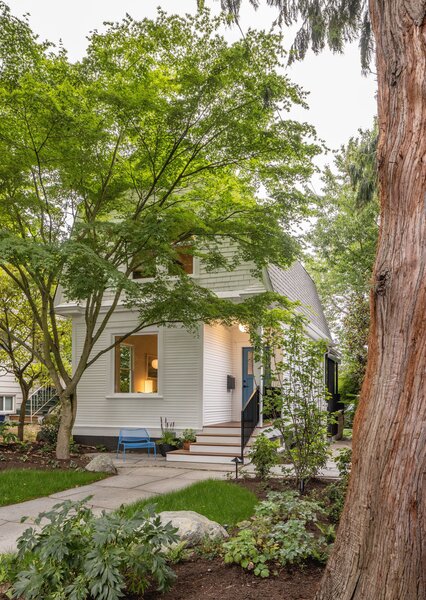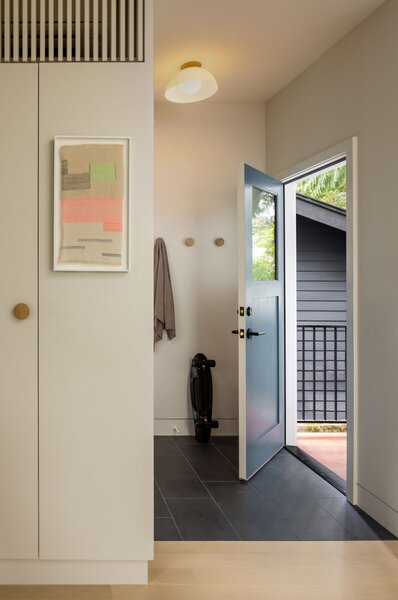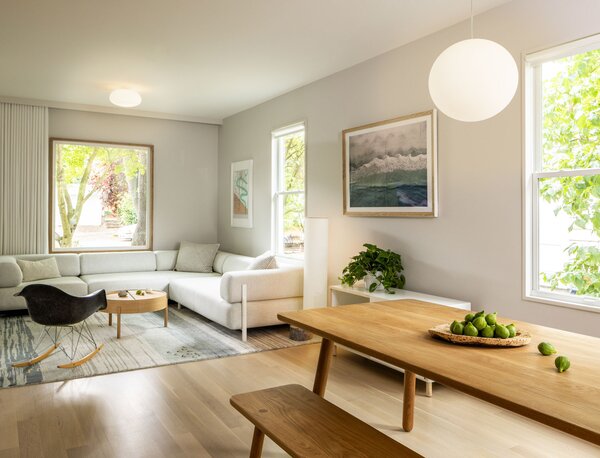A micro-addition in Seattle gives a young family more breathing room—and the ofuro of their dreams.
When a family of four outgrew their cozy cottage in Seattle’s Phinney Ridge neighborhood, they wrestled with their need for more space. Agonizing over possible next steps, they considered relocating to a larger home, adding a third story to the existing cottage, or leveling the house and starting over. Engaging Seattle-based Best Practice Architecture to weigh the options, they ultimately decided to remain in the home they loved and undertake a modest expansion—of only 30 square feet—to meet their family’s needs. "They didn’t need more space, just better space," says architect Kip Katich, Partner at Best Practice Architecture.

Under a mature tree canopy in Seattle’s Phinney Ridge neighborhood, the 1907 farm cottage boasts original clapboard wood siding and trim, an inviting recessed front porch, and original picture window on the front facade.
Photo by Rafael Soldi
Behind its gambrel roof and recessed front porch, the 1907 cottage brimmed with charm, but lacked a cohesive flow. In dire need of cosmetic updating and a more functional floor plan, the Best Practice team set their sights on a complete reorganization of the main living level. The first step was taking down the interior walls to open up the space, and lifting the dropped ceiling to restore the gracious proportions of the original cottage.

The first of two newly-introduced organizational volumes, the white entry box contains coat and shoe storage for the family, along with concealed HVAC components.
Photo by Rafael Soldi

The Best Practice Architecture team honored the home’s original double-hung windows, replacing them with slightly simplified versions on the main living level.
Photo by Rafael Soldi
See the full story on Dwell.com: This 30-Square-Foot Addition Makes Room For a Japanese Soaking Tub
Related stories:
- A California Retreat Has Walls Made Out of the Beach
- An Empty Buenos Aires Backyard Gets a Yoga Studio Filled With Intention
- The Coolest Indoor Tree House Is Tucked Away in This Stately Tudor
Read More
By: Sarah Akkoush
Title: This 30-Square-Foot Addition Makes Room For a Japanese Soaking Tub
Sourced From: www.dwell.com/article/micro-addition-soaking-tub-seattle-andersen-bright-ideas-awards-winner-5ca5ad99
Published Date: Fri, 22 Sep 2023 06:49:06 GMT
Did you miss our previous article...
https://trendinginbusiness.business/real-estate/17-popular-houston-neighborhoods-where-to-live-in-houston-in-2023
.png)





