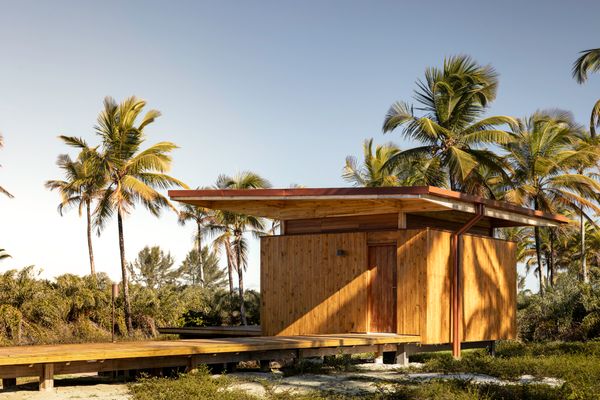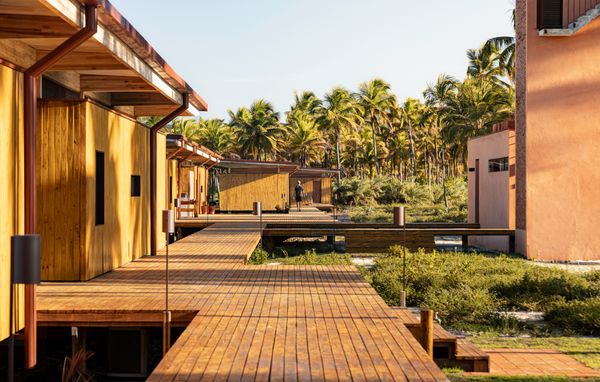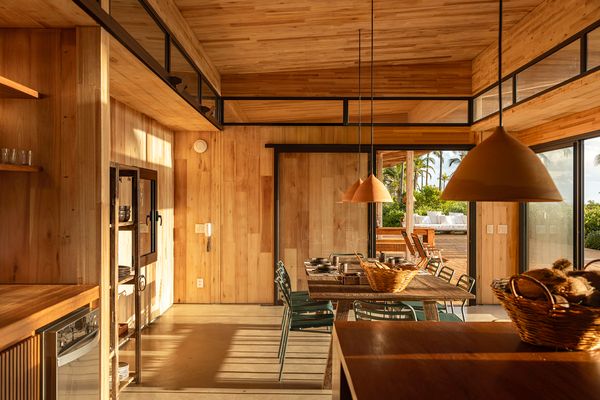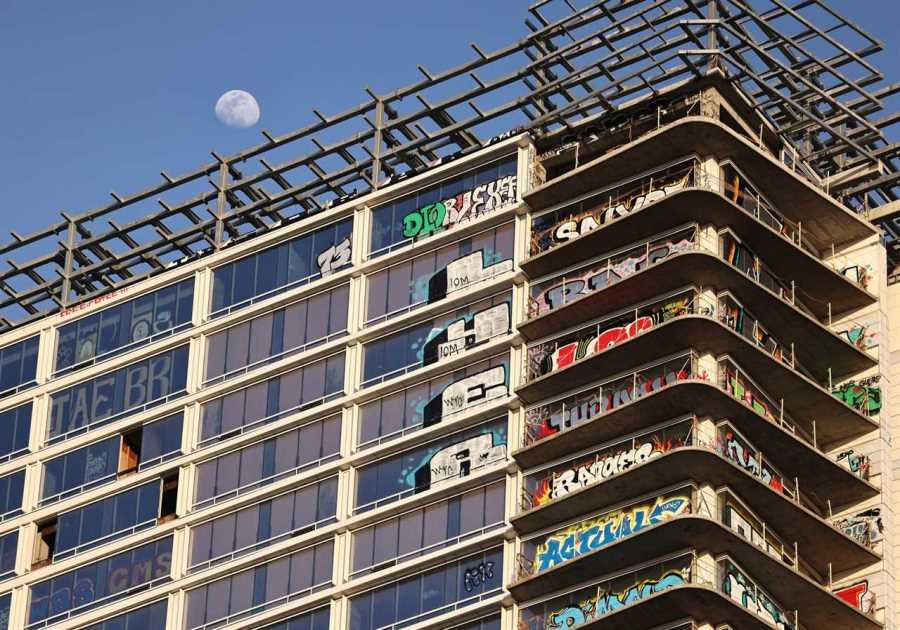A new building system lets buyers create custom arrangements with engineered-wood units.
Welcome to Prefab Profiles, an ongoing series of interviews with people transforming how we build houses. From prefab tiny houses and modular cabin kits to entire homes ready to ship, their projects represent some of the best ideas in the industry. Do you know a prefab brand that should be on our radar? Get in touch!
Brazilian architecture firm Una Barbara e Valentim wanted a better way to serve their clients, namely by streamlining the design process. This led to a collaboration with manufacturing company Crosslam Brazil on a prefab building system called Modular BV, which allows buyers to configure a home based on individual modules that are less than 300 square feet each.
But Una Barbara e Valentim also wanted to reduce the carbon footprint of building a home. "The modular system was designed to transform construction into an assembly process, promoting the reduction of environmental impact and traditional construction waste," says the firm.
Their first prefab using the system is called Modular Bahia: a single-level residence built from engineered wood that comprises two houses and a common area, designed from six modules. Here, architects Fernanda Barbara and Fabio Valentim describe the process behind the new concept.

Modular Bahia is a prefab residence comprising two homes made from a combined six modules. The residence is the first example of a new modular building system by architecture firm Una Barbara e Valentim.
Photo: Joana França
Tell us more about Modular Bahia.
Modular Bahia relies completely on reforestation wood. The floors for its structures are concrete slabs, which are connected by a wooden path, an arrangement that blends the home with its surroundings. Built with adaptability to various terrains in mind, the design includes a rainwater collection system, a solar-powered water heater, and a sewage treatment network that makes it fully autonomous.
What does pricing look like?
The Modular Bahia consists of six modules, and each costs approximately $60,000 to $70,000 USD. The modules have an internal area of 269 square feet, plus the protection of the roof overhangs. A suspended wooden deck links each unit.

A raised wooden deck links the modules.
Photo: Joana França
What qualities make your building system stand apart from others?
The Modular BV system offers flexibility through a free arrangement of programmatic modules. It’s not about having one or two house models, but a system that can meet a wide range of demands. Another important aspect is the use of cross-laminated timber slabs and walls. Made of reforested wood, they are designed to provide thermal, acoustic, and visual comfort.

The units are built from cross-laminated timber and glulam produced using reforested wood.
Photo: Joana França
See the full story on Dwell.com: This Breezy Brazilian Prefab Is Made From Six Tiny Modules
Related stories:
- What If Every City Had a London Overground?
- An Entire Island Nation’s Plan to Relocate—and Everything Else You Need to Know About This Week
- Marin’s Famous Birkenstock Building Just Got a New Owner—the Eames Institute
Read More
By: Kenya Foy
Title: This Breezy Brazilian Prefab Is Made From Six Tiny Modules
Sourced From: www.dwell.com/article/modular-bahia-una-barbara-e-valentim-crosslam-brazil-prefab-8fd14d5d
Published Date: Tue, 05 Aug 2025 20:18:45 GMT
Did you miss our previous article...
https://trendinginbusiness.business/real-estate/mortgage-rates-are-cooling-off-but-the-policy-debate-is-just-heating-up
.png)





