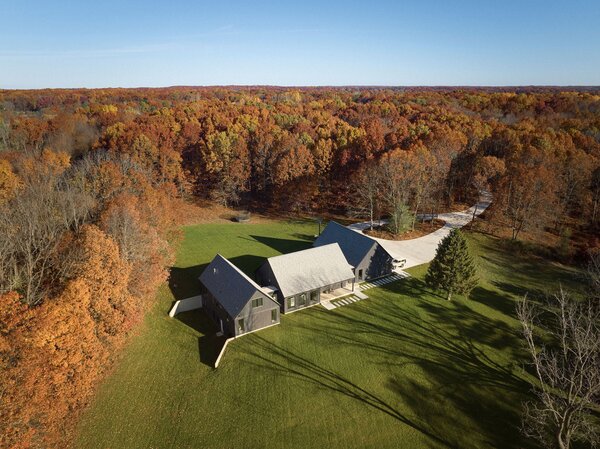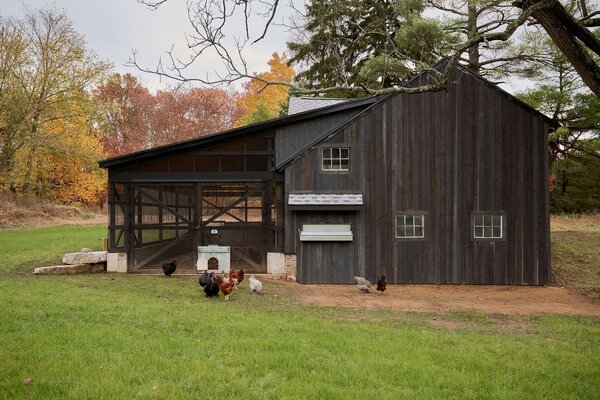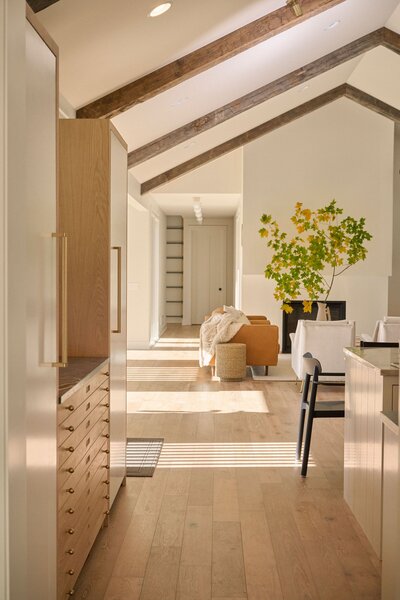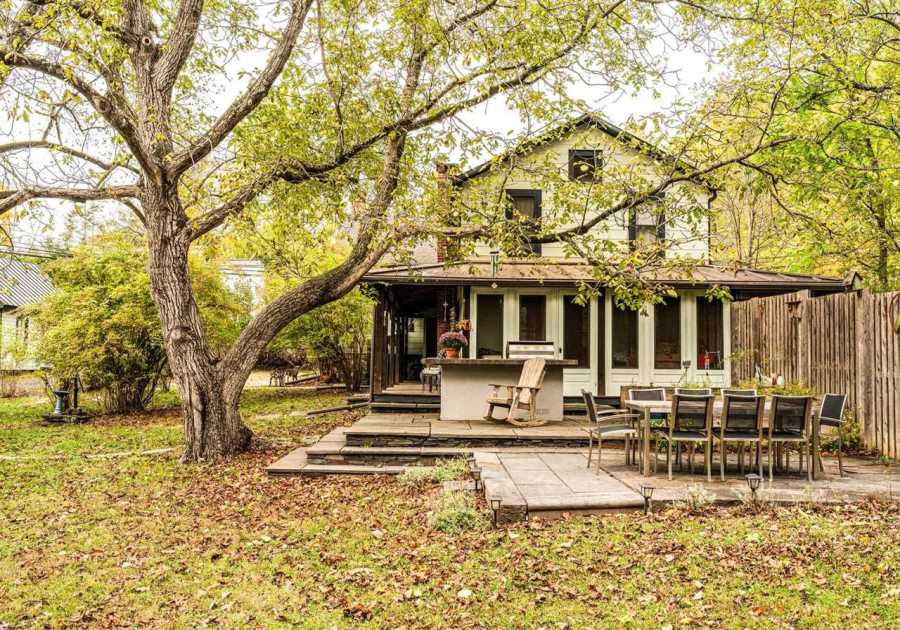The Three Peaks house blends a simpler way of life with modern conveniences.
When Kirt and Carmel Stauffer moved to Kalamazoo, Michigan, to open a family-run senior care facility, they quickly realized that they didn’t want to live in a neighborhood that would limit how their home could look or feel. Instead, they started searching for a plot of land where they play by their own rules.
It was a long game—and a hands-on one at that. The Stauffers, along with their two young children, went door-to-door looking for 10-acre parcels in the area where Kirt had grown up, and became immediately wide-eyed when they stumbled upon an abandoned farmhouse down a winding driveway.

The Three Peaks home in Kalamazoo, Michigan, comprises three individual homes connected by glass walkways. It has three bedrooms, three bathrooms, and 2,801 square feet of living area.
Photo: Dwell Creative Services
The lot was not for sale at the time, but, after striking up a conversation with the family that owned the property, they learned that the 96-year-old owner’s dream was to pass it to another family and not see it subdivided like some of the nearby properties. "And so, it felt like we had a shot that they would call us," says Kirt.
Then, one day, the call came. "Absolutely, we still have interest," Kirt recalls saying.
Kirt and Carmel sprang into action and contacted designer Liz Hoekzema at KLH Homes—who they had previously been in touch with—to help design and build their dream home. The existing farmhouse, the Stauffers quickly came to find out, was unsalvageable—but the 100-year-plus barn wasn’t.

The Stauffers transformed the property’s original barn into a chicken coop. "We were thrilled we could keep that intact," says Carmel.
Photo: Dwell Creative Services
KLH worked with the couple on a vision of three individual homes in one that would be connected by glass-lined walkways, maximizing natural light of the property’s southern exposure. The barn would be kept and turned into a chicken coop, clad in burnt cedar to match the material story of the main house.
The end result is what they now call the Three Peaks House; the three peaks are a reference to how the house is intentionally divided for different use cases. There are three bedrooms in one section; the kitchen, living room, pantry, and living space are in the center section; and the garage is the end section.

In the kitchen, what appears to be a flat-file cabinet opens to reveal deep storage space for pots and pans. "It’s imbuing the character of things that you might have found at an estate sale and bringing it in in a really practical, beautiful, clean, modern way," says designer Liz Hoekzema.
Photo: Dwell Creative Services
See the full story on Dwell.com: This Charming Kalamazoo Farmhouse Has a High-Tech Secret
Related stories:
- This Home’s Hillside Perch Gives It the Feeling of Floating in the Trees
- An SF Couple Erect a Hashtag-Shaped Home in the High Desert
- A Los Angeles Director’s Garage Is Recast as an ADU With a Screening Room
Read More
By: Sarah LeTrent
Title: This Charming Kalamazoo Farmhouse Has a High-Tech Secret
Sourced From: www.dwell.com/article/kalamazoo-three-peaks-farmhouse-level-home-4b87c0ee
Published Date: Thu, 17 Nov 2022 22:07:43 GMT
.png)





