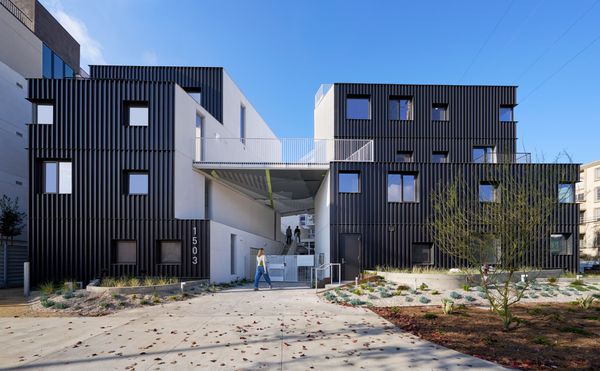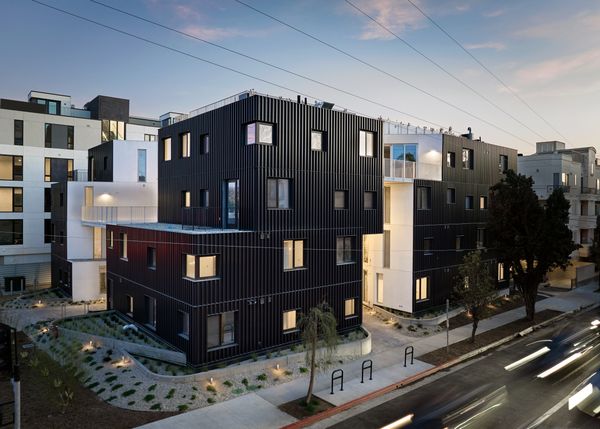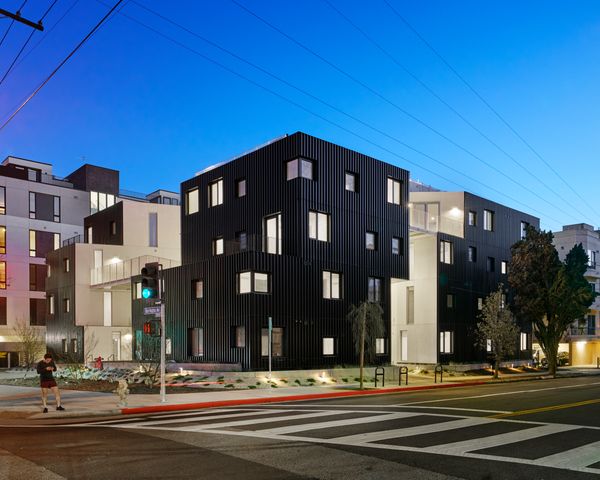Architecture firm Lorcan O’Herlihy Architects’s development gives residents private bedrooms and a mix of public spaces that encourage social engagement.
Houses We Love: Every day we feature a remarkable space submitted by our community of architects, designers, builders, and homeowners. Have one to share? Post it here.
Project Details:
Location: Los Angeles, California
Footprint: 24,200 square feet
Architect: Lorcan O’Herlihy Architects / @loharchitects
Builder: Integrare Group
Structural Engineer: Labib Funk & Associates
Civil Engineer: DK Engineering
MEP Engineer: Budlong
Landscape Design: LINK Landscape Architecture
Photographer: Eric Staudenmaier / @ericstaudenmaier
From the Architect: "The newly completed Barrington1503 coliving project reshapes how thoughtful design enhances community spaces. Los Angeles faces dramatic increases in the cost of living, further exacerbated by the overwhelming prevalence of single-residence homes. On a site that could originally only accommodate significantly fewer residents, Barrington1503 introduces much-needed density with 18 units and 79 bedrooms. By redefining traditional modes of housing, this project fosters community building, prioritizes healthy living environments, and contributes to making Los Angeles a more hospitable place to live.
"The coliving model is growing rapidly, driven by increasing demand for affordable housing and a stronger sense of connection among residents. In this area of West Los Angeles—home to a high volume of students and an influx of new arrivals—coliving presents an essential and viable alternative. However, as underscored by the Covid-19 pandemic, the success of coliving depends on balancing shared community spaces with well-defined private areas. At the heart of Barrington1503’s design is the concept of a spatial social gradient. Upon passing beneath the building’s distinct mural, residents move through a shared private courtyard and ascend via common circulation pathways that guide them upward. These pathways are more than just thoroughfares—they are spaces of connection, allowing for chance encounters and fostering an organic sense of community.
"Each of the four distinct volumes contains communal dining and living spaces, offering semiprivate areas before leading into the fully private bedrooms. In contrast to the expansive sliding windows and doors of the shared living rooms, which open inward toward the courtyard, the bedroom windows face outward, framing individual views of the surrounding city. This dual orientation enhances both privacy and connection—engaging the broader urban landscape while maintaining a strong internal community."

Photo: Eric Staudenmaier

Photo: Eric Staudenmaier

Photo: Eric Staudenmaier
See the full story on Dwell.com: This Housing Complex in West Los Angeles Is an Experiment in Coliving
Related stories:
- Before & After: How a Retired Couple Adapted Their Forever Home for Aging in Place
- Budget Breakdown: This Woman’s $85K Tiny Home in Portugal Started With a Surf Trip
- One Side of This Czech Home Feels Like a Traditional Log Cabin—the Other Has Lots of Glass
Read More
By: Grace Bernard
Title: This Housing Complex in West Los Angeles Is an Experiment in Coliving
Sourced From: www.dwell.com/article/barrington1503-lorcan-oherlihy-architects-multifamily-housing-development-9fd7478d
Published Date: Tue, 14 Oct 2025 16:43:47 GMT
Did you miss our previous article...
https://trendinginbusiness.business/real-estate/how-they-pulled-it-off-two-salvaged-wood-sculptures-custommade-for-a-116year-old-house
.png)





