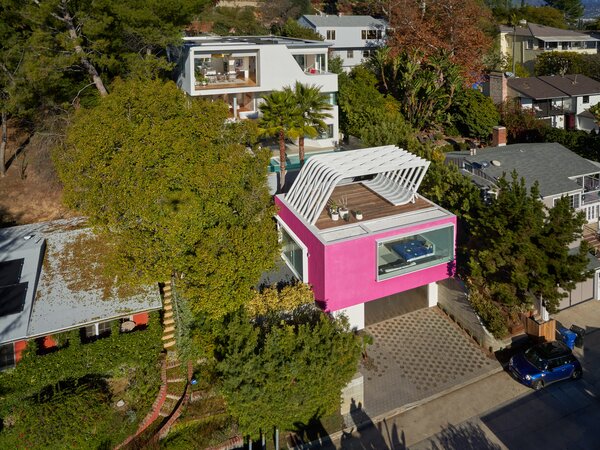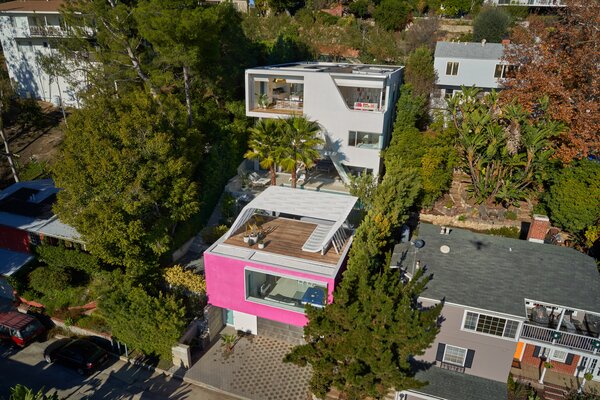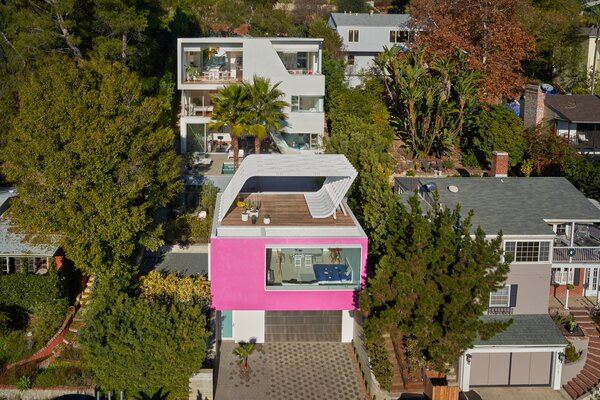Architect couple John Friedman and Alice Kimm brought a playful attitude to their Silver Lake home, including the industrial arm and a hot-pink ADU.
Houses We Love: Every day we feature a remarkable space submitted by our community of architects, designers, builders, and homeowners. Have one to share? Post it here.
Project Details:
Location: Los Angeles, California
Architect: JFAK Architects / @jfakarchitects
Footprint: 3,725-square-foot home and 540-square-foot ADU
General Contractor: Bonomo Development
Structural Engineer: Parker Resnick
Civil Engineer: JMC-2
Landscape Design: Kathleen Ferguson Landscape / @kathleenfergusonlandscapes
Landscape Design: Matson Walter
Cabinetry Design: Evan Pohlmeier
Special Fabrications: BerksonFab
Photographer: Benny Chan / @benny_chan_photographer
From the Architect: "John Friedman Alice Kimm Architects is a socially-driven practice focused on educational, civic, and residential projects. For themselves and their three children, Friedman and Kimm created a home nestled into a hillside in Los Angeles’s Silver Lake neighborhood. Adhering to values of transparency and connectivity, their JArzm House—named for the initials of each family member’s first name—is intensely livable and playful, as well as architecturally inventive, open, and highly crafted.
"The home is located in an area that features a number of noteworthy Schindler, Neutra, and Lautner houses. It sits on a steep through-lot subject to a restrictive hillside ordinance that limited floor area, height, and setbacks. An early design decision was to flip the program: A detached garage topped by an ADU sits at the foot of the site; the three-story main house with swimming pool is placed above and accessed from the street at the top of the site. Two kids’ bedrooms are located at the top floor, along with public living spaces that include an open kitchen and dining area. These spaces overlook a pool deck two stories below and have views over Silver Lake Reservoir and out to Dodger Stadium as well as hills to the east and north. The living room area includes the house’s single staircase, which connects all three floors. Moving down, the middle floor holds the primary bedroom suite, laundry room, two home offices, and a third kids’ bedroom, which is accessed by a glass bridge to give it some separation and individuality. The bridge spans a triple-height slot of space sandwiched between the bedroom and stair, bringing natural light into the center of the house. This slot offers spatial release through a sense of vertical expansion and connection with the sky (via a large skylight) not often found in tight urban infill houses. At the bottom floor, a multipurpose family room opens up to the pool deck. This floor is level with the top of the ADU, which is an urban roof garden covered with an aluminum sunshade. The sinuous form of the sunshade structure plays off the curves of the main house, and the pool deck and roof garden together create a "middle ground" suspended between the streets at the site’s top and bottom.
"An unexpected organizing element in the plan of JArzm House is a construction crane that runs the length of the kitchen and is centered above the 14-foot-long kitchen island. Spanning over the dining area, it can pick up the dining table, extend it over the guardrail of the balcony that runs the width of the space, descend, and set it down poolside two stories below. The bold yellow crane is visible from elsewhere on the hills and streets below and is a provocative piece of industrial gadgetry that contrasts strikingly with the many bits of custom architectural innovation, designed by Friedman and crafted by longtime fabrication collaborator Chris Berkson, scattered throughout the house."

Photo by Benny Chan

Photo by Benny Chan

Photo by Benny Chan
See the full story on Dwell.com: This L.A. Home Has a Yellow Crane That Relocates the Dining Table, Because Why Not?
Related stories:
- A Basement in Greece Finds a New Purpose as a Space-Saving Apartment
- Budget Breakdown: A Seattle Family Builds a Rugged Cabin on a Remote Island for $41K
- The Barn Is Now the Living Space at This 16th-Century Home in the French Pyrenees
Read More
By: Grace Bernard
Title: This L.A. Home Has a Yellow Crane That Relocates the Dining Table, Because Why Not?
Sourced From: www.dwell.com/article/jarza-house-jfak-architects-silver-lake-home-adu-e234a4b9-183c38f3
Published Date: Fri, 13 Jan 2023 23:48:56 GMT
Did you miss our previous article...
https://trendinginbusiness.business/real-estate/17-musttry-leesburg-virginia-restaurants-where-the-leesburg-locals-eat
.png)





