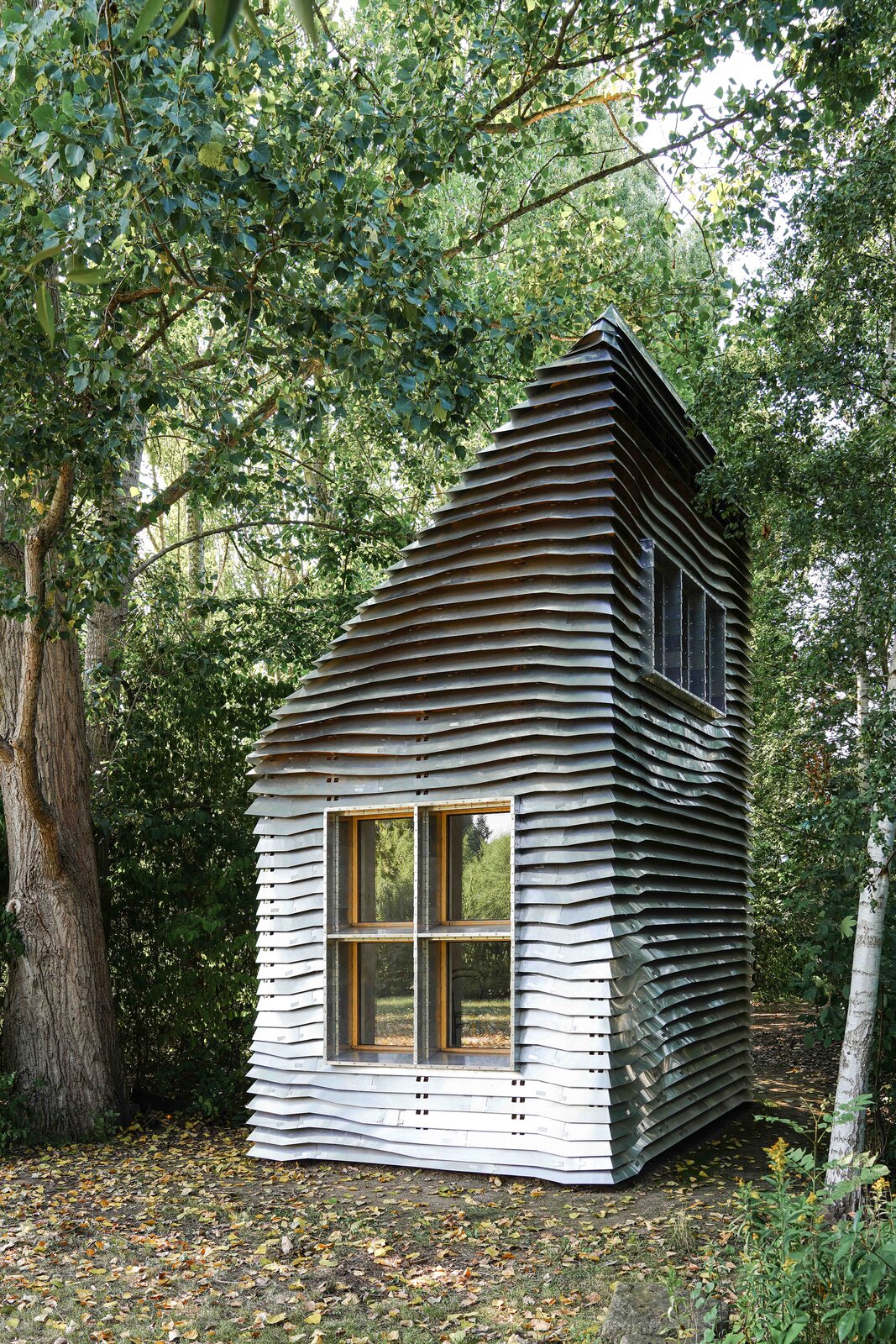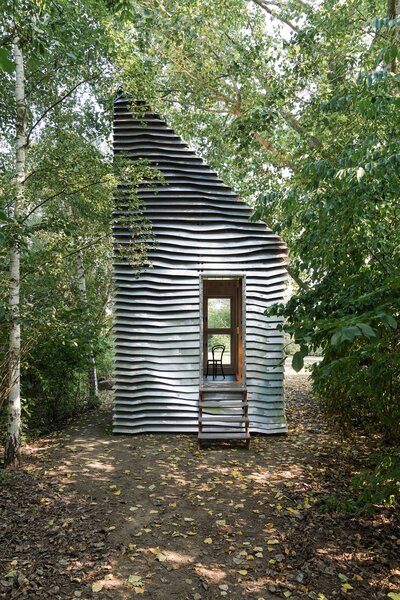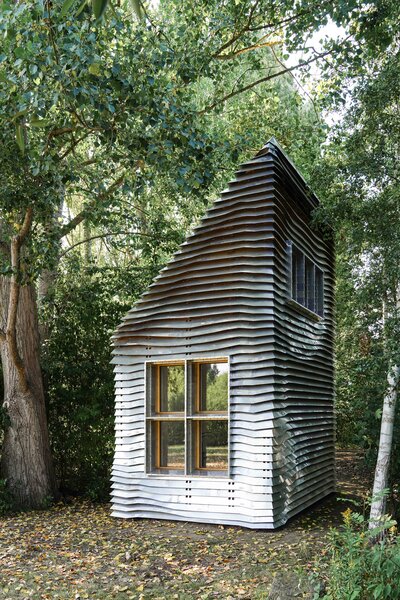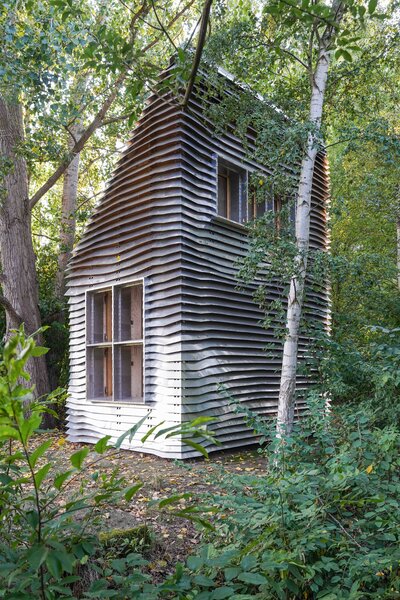The digitally designed aluminum-clad structure uses a plug-in wood construction system that allows for disassembly and reuse.

Houses We Love: Every day we feature a remarkable space submitted by our community of architects, designers, builders, and homeowners. Have one to share? Post it here.
Project Details:
Location: Wismar, Germany
Architects: Julian Kruger and Benjamin Kemper
Footprint: 130 square feet
From the Architect: "A novel approach to digital fabrication in architecture has emerged in Wismar, a historic Hanseatic city in Northern Germany, with the creation of the Digital House: a prototypical building entirely digitally designed, fabricated, and assembled without the need for tools. Julian Krüger (Munich University of Applied Sciences) and Benjamin Kemper (Wismar University of Applied Sciences) developed a sustainable, cost-effective building system based on innovative plug-in construction methods.
"In a grove not far from the Faculty of Architecture and Design at Wismar University, a small house with a shiny, silvery facade and a steep, west-facing mono-pitch roof stands 21 feet high on a footprint of 11-by-16 feet. Light enters the spacious interior through a continuous window ribbon and four large windows cutting through the facade made from recycled aluminum sheets.
"The house features an inventive wood construction system CNC-milled from 24-millimeter plywood, allowing two people to assemble it quickly without any tools or hardware, such as screws or nails. This flexible system, which allows for disassembly and reuse, strengthens the project's approach to sustainability. The wooden structure is clad with plywood panels inside and a vapor-permeable wood fiberboard on the outside and insulated with eco-friendly wood fiber.
"The Digital House rests on six ground screws, enabling quick and traceless disassembly and eliminating the need for concrete or groundwork. The prototype showcases a parametrically designed facade made of recycled aluminum sheets. The computer-generated horizontal elements wrap the entire building, laying close to the structure around the openings and fanning out over the closed areas. The aluminum sheets are laser-cut and contain all the required fastening details, which are folded out and attached to the sub-construction. The windows and the door of the Digital House also follow the plug-in construction principle and are CNC-milled of 24-millimeter multiplex panels."
"The building system is optimized for future parametric planning. This allows for app customization of the house's form and function. Users can personalize the building's shape, floor plan, roof, openings, and facade to their specific needs to either build small standalone structures or densification projects in urban areas.
"The project highlights how digital planning, efficient production, and the optimized use of renewable and recycled materials can contribute to sustainable building. The selection of panel materials for the construction and facade systems allows for a fully automated, cost-effective fabrication of the parts using CNC milling and laser machines. It ensures a seamless process chain from planning, production to on-site assembly.
"The Digital House demonstrates that an integrative approach in the development and fabrication phases increasingly blurs the boundaries between the traditional areas of preliminary design, detailed design, fabrication, and construction and shows the potential impact of digital design and fabrication methods on architectural production."

Photo by Julian Kruger and Benjamin Kemper

Photo by Julian Kruger and Benjamin Kemper

Photo by Julian Kruger and Benjamin Kemper
See the full story on Dwell.com: This Micro Cabin Was Assembled by a Team of Two Without Any Nails, Screws, or Tools
Related stories:
- Budget Breakdown: After a Contractor Scam, an L.A. Couple Wraps Their Bungalow Remodel for $176K
- Before & After: They Loved Their Cozy Cottage, So They a Built an Annex to Match
- This Walden Pond–Inspired Writer’s Studio Holds a Trove of More Than 1,700 Poetry Books
Read More
By: Grace Bernard
Title: This Micro Cabin Was Assembled by a Team of Two Without Any Nails, Screws, or Tools
Sourced From: www.dwell.com/article/digital-house-julian-kruger-benjamin-kemper-micro-cabin-prefab-33ec445a
Published Date: Fri, 10 Nov 2023 15:06:11 GMT
Did you miss our previous article...
https://trendinginbusiness.business/real-estate/dave-brubecks-cantilevered-midcentury-home-lists-to-the-tune-of-3m
.png)





