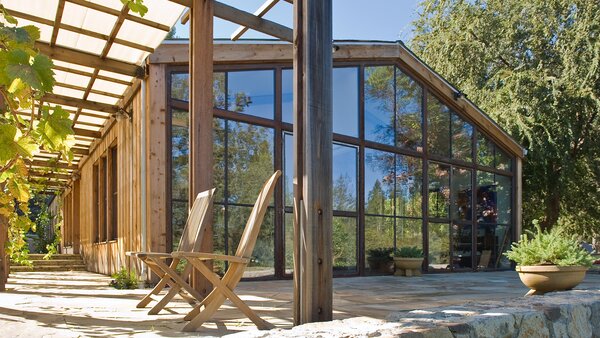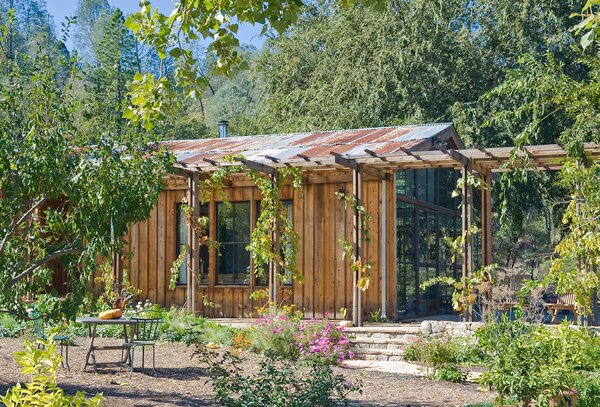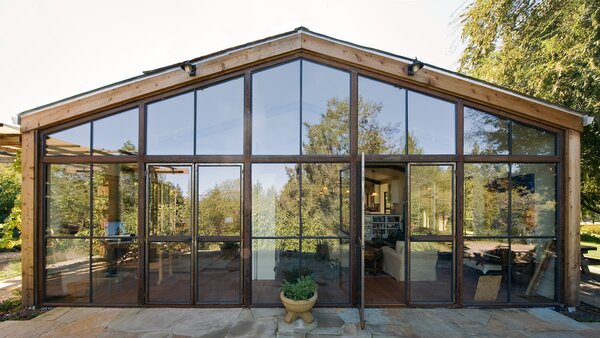Swapping stucco for redwood, this Bay Area rancher is transformed from dark and dreary to light and luminous.
When Tim and Flin McDonald decided to relocate with their two children to a more rural setting in Northern California, it was the land—not the house—that piqued their interest. Located in Angwin, a small town nestled among the rolling hills of California wine country, the existing home could be described, simply and unimpressively, as a stucco box. Dark and nondescript, the single story dwelling was blighted by low ceilings, a poor layout, and virtually no connection to the outdoors.

Simultaneously modern and rustic, a carefully-considered marriage of wood and steel makes the revamped Angwin, California, residence a comfortable and accessible family home.
Photo by Ryan Hughes
Eager to experience the scenic landscape through a more inspired lens, the McDonalds turned to San Francisco-based Lundberg Design to spearhead their home’s remodel. With a longstanding relationship—design principal Olle Lundberg and the McDonalds had been friends for over four decades—the collaboration was a natural pairing. Lundberg had designed the McDonalds’ previous residence, while Tim McDonald, an established local builder, had led several of Lundberg’s Napa-area builds over the years.

Despite hillside views surrounding the property, the original home had limited window openings and no access out. Opening up sightlines and encouraging circulation through and around the home established a newfound connection to the site.
Photo by Ryan Hughes
The existing dwelling had an unremarkable façade, eight foot ceilings, and was designed, confoundingly, with only two small windows overlooking the picturesque hillside and pond. "It was a very plain 1960s era ranch house that really had no response to the site," recalls Lundberg. "The original house was certainly one of the plainest structures I’ve ever worked on." Overcoming this inherited mundanity, the prime objectives of the remodel were to open up the dark and cramped interior, and introduce greater cohesion with the surrounding landscape.

The new façade, glazed from floor to ceiling, opens up the house to its natural environment. "We transformed the exterior into a modern wood structure that responded to the surroundings," says Olle Lundberg, Design Principal at Lundberg Design.
Photo by Ryan Hughes
See the full story on Dwell.com: This Overhauled 1960s Ranch House Connects a Family to the California Countryside
Related stories:
- Clerestories and a Pitched Roof Cap This $330K Garage Turned ADU in Los Angeles
- A Tennessee Midcentury Topped With a Curious Hat Gets a Reverent Renovation
- This Airy Home on Stilts Is One South American Family’s Beach Retreat for All Seasons
Read More
By: Sarah Akkoush
Title: This Overhauled 1960s Ranch House Connects a Family to the California Countryside
Sourced From: www.dwell.com/article/california-ranch-house-renovation-humboldt-sawmill-db7d1c1d
Published Date: Sat, 15 Apr 2023 20:44:49 GMT
Did you miss our previous article...
https://trendinginbusiness.business/real-estate/fun-things-to-do-in-houston-discover-14-exciting-activities-in-the-city
.png)





