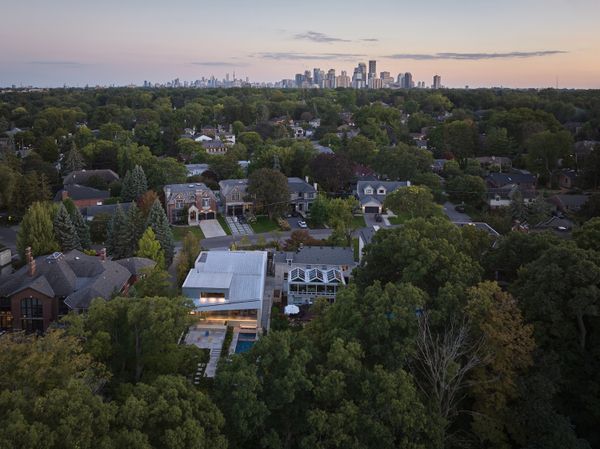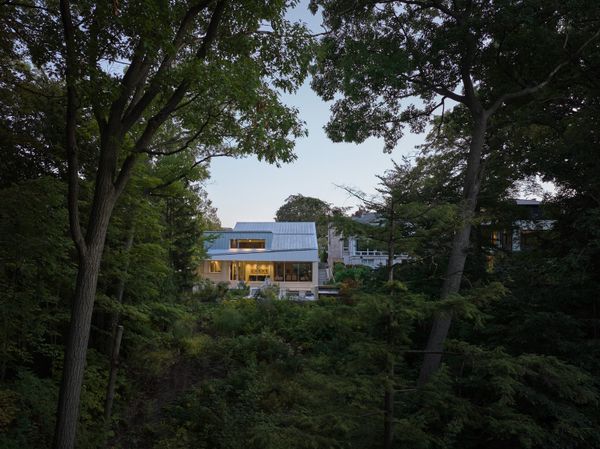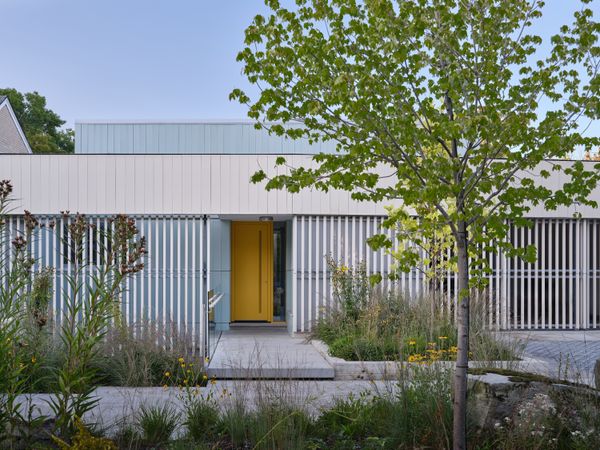The super-insulated concrete residence requires minimal heating and cooling to stay comfortable year-round, or in the event of, say, an ice storm.
Houses We Love: Every day we feature a remarkable space submitted by our community of architects, designers, builders, and homeowners. Have one to share? Post it here.
Project Details:
Location: Toronto, Canada
Architect: Poiesis Architecture / @poiesis_architecture
Footprint: 3,740 square feet
Builder: DNCI
Structural Engineer: Moses Structural Engineers
Civil Engineer: Urban Watershed Group
Landscape Design: Poiesis Architecture with Living City Native Gardens
Cabinetry Design: Poiesis Architecture and Scavolini Toronto
Mechanical Engineer: ReNu Engineering
Landscape Construction: J. Garfield Thompson
Photographer: Doublespace Photography / @2spacephoto
From the Architect: "When Toronto’s 2013 ice storm knocked out power for a week, my parents spent long, uneasy days beside two sputtering fireplaces, the security alarm chirping every few minutes while they stayed put to keep the pipes from freezing. I promised their next home would laugh off that kind of weather—and stay bright and connected to nature all the while. The result is West Don Ravine Passive House: a two‑level hillside dwelling on the edge of the valley, and the city’s first PHIUS‑certified residence.
"The 3,000‑square‑foot interior follows a slope. Street side, the home’s low façade keeps its head down among looming McMansions. A planted lightwell slips from the front yard toward the ravine, pulling southern sun deep into the plan and tying every room to greenery on all sides. Cross a terra-cotta‑lined mezzanine, descend a broad stair, and the house opens wide: living, dining, and kitchen spaces are washed in gentle north light behind a wall of ultra‑clear triple glazing. Limestone pavers flow outdoors, where terraces step into native beds; roughly 70 percent of the old hardscape is now soil and habitat alive with pollinators.
"Passive house discipline guided our design decisions. Super‑insulated assemblies—around R‑50 in the walls and R‑80 at the roof—and a continuous exterior air‑barrier trim heating‑and‑cooling demand by more than 85 percent. Two whisper‑quiet heat pumps and an energy‑recovery ventilator keep the indoor climate steady; during this summer’s heatwaves my folks cooled only the 200‑square‑foot main bedroom, yet the whole house stayed comfortable. If the grid fails again, the interior will linger near 54 degrees Fahrenheit for days.
"Materials nod to the woods. Ontario‑sourced ash, jack‑and white‑pine wood for floors, walls and ceilings warm the private rooms; locally quarried upper algonquin limestone grounds the social spaces; glazed terra-cotta baguettes crown the upper façade and scatter dappled light across the mezzanine. Because insulation wraps the structure externally, raw concrete foundation walls remain exposed indoors, revealing the building’s bones. The palette deepens in the primary suite, where personal history meets new craft.
"Knotty pine—the timber that filled my childhood bedroom—shapes custom millwork, and foregrounds the view out to the forest. The azure‑blue granite island top, once the center of countless family meals, now slips through a partition to serve as a bathroom vanity on one side and a picture ledge in the bedroom on the other. Familiar textures keep family history close, while their crisp settings give the house a quietly refreshed rhythm.
"Landscape stewardship was part of the brief from day one. Working with urban‑forest ecologists we developed a ravine management and stewardship plan, traded asphalt for understory plants that sip storm water and invite birds back to the slope.
"For Poiesis Architecture, West Don Ravine Passive House shows that uncompromising energy performance can coexist with openness, craft, and a deep emotional tie to place. Part family haven, part living laboratory, West Don Ravine Passive House sketches a climate‑resilient path for Toronto’s next generation of homes."

Photo: doublespace photography

Photo: doublespace photography

Photo: doublespace photography
See the full story on Dwell.com: This Passive House in Toronto Was Designed to Withstand Extreme Weather—Even If the Power Goes Out
Related stories:
- The Lawn Is Part of the Living Room at This Bunkerlike Home in Japan
- Construction Diary: He Hand-Built a High-Design Surf Shack in Uruguay
- Budget Breakdown: It Took $1.6M and 100 Tons of Stone to Revive This ’60s Kit Home in Hawaii
Read More
By: Grace Bernard
Title: This Passive House in Toronto Was Designed to Withstand Extreme Weather—Even If the Power Goes Out
Sourced From: www.dwell.com/article/west-don-ravine-passive-house-poiesis-architecture-energy-efficient-home-design-c3aa4e4f
Published Date: Mon, 18 Aug 2025 17:26:02 GMT
Did you miss our previous article...
https://trendinginbusiness.business/real-estate/in-austin-a-famed-midcentury-apartment-just-listed-for-28k-a-month
.png)





