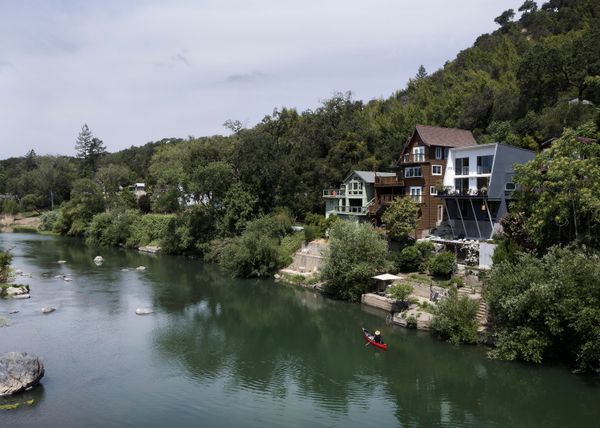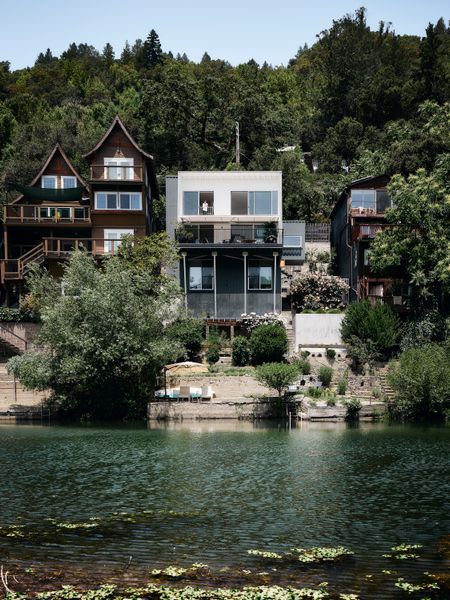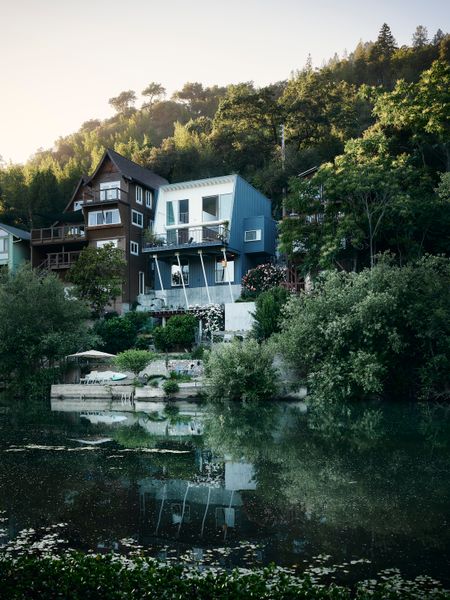A double-height living area on the main level has an "outdoor living room" where an awning and wing walls provide shade.
Houses We Love: Every day we feature a remarkable space submitted by our community of architects, designers, builders, and homeowners. Have one to share? Post it here.
Project Details:
Location: Healdsburg, California
Architect: Jensen Architects / @jensen_architects
Footprint: 1,317 square feet
Builder: Drömhus General Contractors
Structural Engineer: Citta Structural Engineering
Geotechnical Engineer: PJC & Associates
Lighting Design: Johanna Grawunder
Photographer: Joe Fletcher / @joefletcherphoto
From the Architect: "Located along the Russian River at the base of Fitch Mountain, this compact home is built upon a steep and challenging site subject to flooding. Direct access to the river, and beautiful views up and down the watershed, are the rewards for the efforts demanded by the site. Geologically, the mountain here is a rock island around which the river meanders.
"An abandoned seasonal summer cabin that used to stand here as part of a 100-year-old community had been added onto multiple times over the years. The structure needed to be completely rebuilt and reimagined. Existing site stairs and terraces crafted by prior owners were retained. This artisan concrete work had been decorated with embedded abalone shells, mirror, and tile fragments, all of which mark a record of prior creative and curated occupancy of the site.
"The new building follows the steep site in section: only a single story with no openings is visible from the street. On the river side, generously glazed walls and terraced decks stair-step down the site to the water. Although the footprint is compact, the main living level revolves around a luminous double-height space with multiple vantage points to view the river, green hills, and sky.
"A large deck off the living room expands the living area outdoors. Hovering above the river, the cantilevered deck makes the house feel bigger and more gracious than the size suggests. With wing walls at the sides, and a retractable arm awning spanning the full width of the south facade, the deck becomes a shaded outdoor living room in the summer sun.
"Life in this house revolves around the seasons. Most of the year the riverside is occupied by canoes and kayaks, garden furniture, and large shade umbrellas. The terraced garden is planted with citrus and roses. In the winter everything is brought up to higher ground as it is not uncommon for the river level rise as much as twenty feet above summer levels."

Photo: Joe Fletcher

Photo: Joe Fletcher

Photo: Joe Fletcher
See the full story on Dwell.com: This Riverfront Home in Northern California Maxes Out Water Views
Related stories:
- The Roof of This Indonesian Home Hides an Impressively Roomy Primary Suite
- Before & After: Here’s What It Took to Warm Up a Drafty ’90s Home in Seattle
- Wildfires Leveled Their Northern California Home Twice. They Still Wanted to Build Again
Read More
By: Grace Bernard
Title: This Riverfront Home in Northern California Maxes Out Water Views
Sourced From: www.dwell.com/article/russian-river-house-jensen-architects-light-filled-home-7cf878fb
Published Date: Tue, 04 Nov 2025 22:58:53 GMT
.png)





