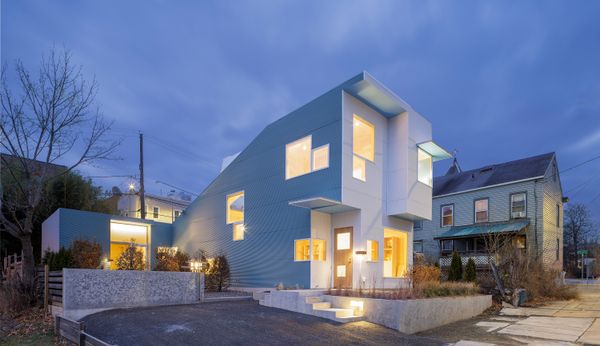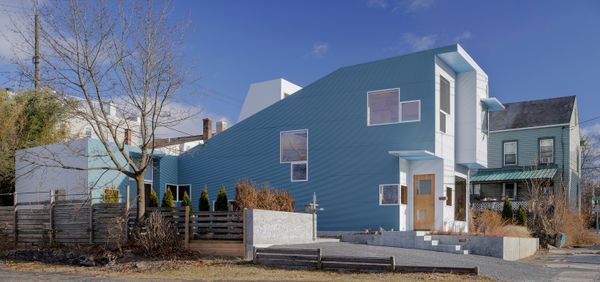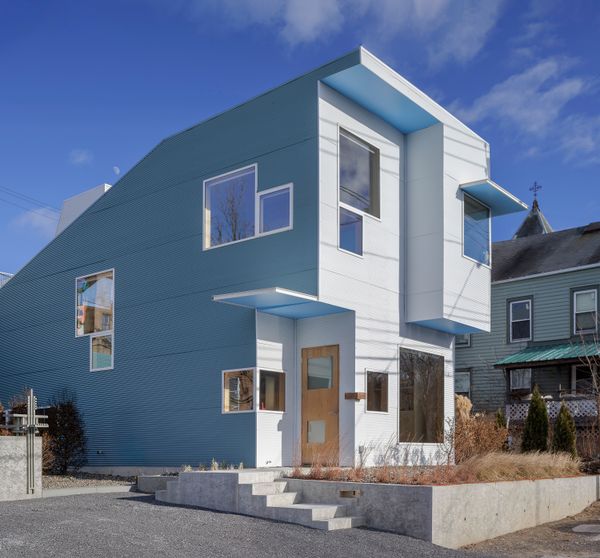The multilevel L-shaped residence surprises at every turn with pieces by everyone from Rudolph Schindler to Frank Lloyd Wright.
Houses We Love: Every day we feature a remarkable space submitted by our community of architects, designers, builders, and homeowners. Have one to share? Post it here.
Project Details:
Location: Hudson, New York
Architect: Steven Holl Architects / @stevenhollarchitects
Footprint: 1,700 square feet
Builder: Peak Construction
Structural Engineer: TYLin
Photographer: Paul Warchol / @paul_warchol
From the Architect: "Designed for renowned modern furniture gallerists Mark McDonald and Dwayne Resnick, this 1,700-square-foot home serves as both a live-work space and a midcentury collector’s paradise.
"McDonald, who some call the ‘godfather’ of midcentury-modern design, was instrumental in reviving interest in furniture by Marcel Breuer, Alvar Aalto, and Charles and Ray Eames. This house accommodates select pieces from the owner’s 20th-century design collection, including a rare 1910 Frank Lloyd Wright fixture and furniture by Rudolph Schindler.
"The building’s skin is a ‘finger-width’ corrugated aluminum with a powder-coated finish. Cost-effective and maintenance-free, it interacts dynamically with sunlight, creating an ever-changing play of shadows. The inner surfaces of the ‘L’ are soft cerulean-green, while the outer facades are white, and the underside of the projecting canopies is painted a muted blue—an homage to the Southern tradition of Haint blue, a color believed to ward off spirits.
"The ‘L’ form creates a west-facing garden, integrating living and working spaces at its two ends. A catwalk leads to a pop-up sky monitor, introducing additional light, while offering access to a flat roof with views of the Catskills—a nod to the Luminist painters of the Hudson River School. The all-wood interior receives natural light from all orientations, with carefully framed perspectives, including a south-facing sleeping area that offers a composition of joined picture windows overlooking the historic Terry Gillette Mansion. Birch plywood lines the open-plan interior, acting as a neutral backdrop for McDonald and Resnick’s curated furniture collection.
"Subtle, playful elements are integrated into the design. A powder room, located at the inner angle of the ‘L,’ is rotated 45 degrees—acting as a hinge between the public and private zones of the house. The door’s right-angled placement and a corner-wrapping window reinforce the geometric theme, while a frosted glass panel, suspended from the ceiling connects this space to an exterior window, enhancing openness and layered light. Additionally, a custom-designed brass ‘Hudson L’ light fixture, featuring a folded body and diffused LED lighting, reflects the architectural form of the home. A sculptural fountain, composed of two folded brass ‘L’ shapes, circulates rainwater in the courtyard pond, reinforcing the presence of natural elements. The house features a state-of-the-art geothermal heating and cooling system, drastically reducing energy consumption. A rain-collecting pool further strengthens its connection to natural water cycles. The house remains intimate yet dynamic—a place where furniture, architecture, and landscape harmonize in a continuous dialogue between past and present, art and nature."

Photo: Paul Warchol

Photo: Paul Warchol

Photo: Paul Warchol
See the full story on Dwell.com: Unusual Midcentury Design Objects Fill a Collector Couple’s Quirky Hudson Home
Related stories:
- Budget Breakdown: To Fill an ADU With Light, $55K Yellow Window Frames Were a Design Necessity
- This Trio of Hole-in-the-Ground Homes in Moldova Is Serving Hobbit
- Construction Diary: Psychedelics Inspired a Therapist to Build a Rammed Earth Ecovillage in Brazil
Read More
By: Grace Bernard
Title: Unusual Midcentury Design Objects Fill a Collector Couple’s Quirky Hudson Home
Sourced From: www.dwell.com/article/hudson-l-house-steven-holl-architects-midcentury-design-collection-894b9603
Published Date: Tue, 23 Sep 2025 15:55:58 GMT
.png)





