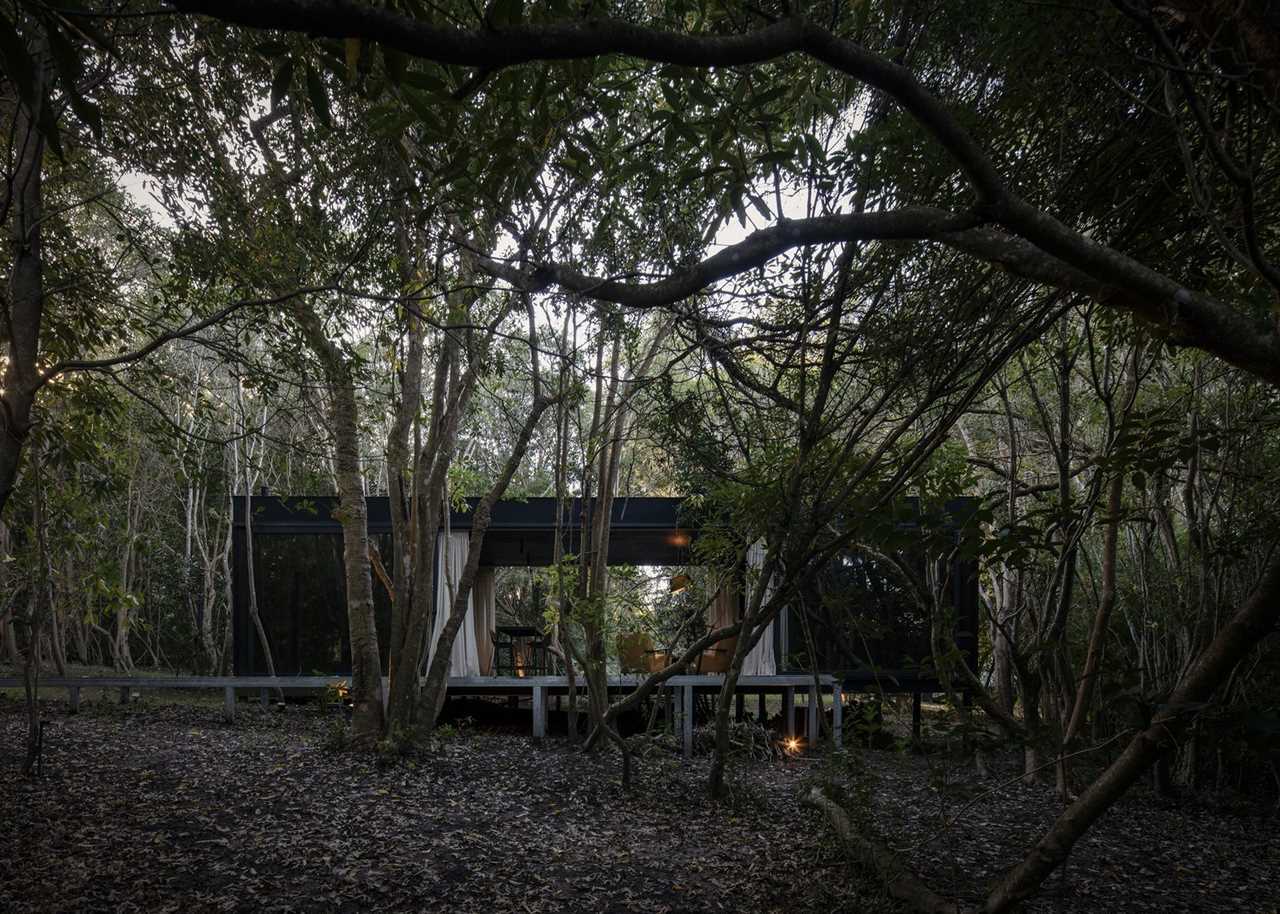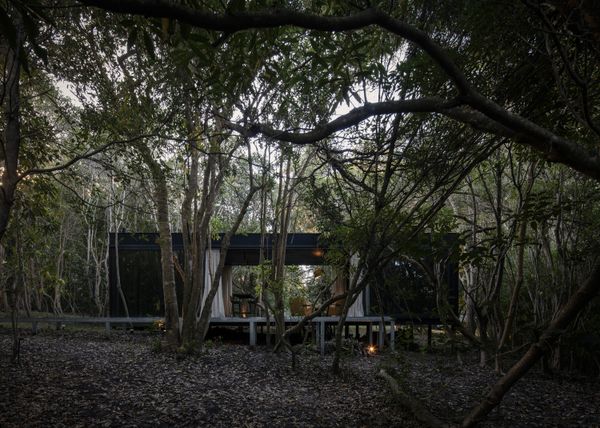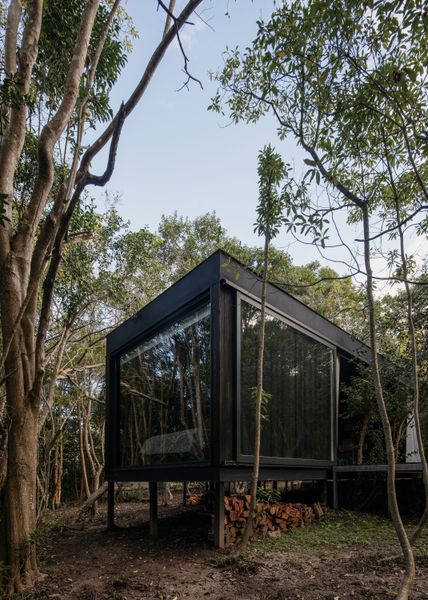iHouse, which makes compact yet radically open modular homes, designed a 430-square-foot space meant for reflecting on the outdoors.

Houses We Love: Every day we feature a remarkable space submitted by our community of architects, designers, builders, and homeowners. Have one to share? Post it here.
Project Details:
Location: Punta Ballena, Uruguay
Architect: iHouse / @ihouse.uy
Footprint: 430 square feet
Photographer: Aldo Lanzi / @aldo.lanzi
From the Architect: "The house was commissioned by a friend of the studio, Nacho Mazzini, proud owner of the ‘yellow house with a round window’ built in 2021. Fascinated by the use of that home and attentive to the evolution of his family dynamics, he wished to add a new module on the adjoining plot next to his first iHouse, located in Punta Ballena, Uruguay. The intention was to create an intimate and reflective pavilion—a space for contemplation—while avoiding the challenges of building a traditional house directly beside his current home.
"With this premise, the project set out to design a dwelling that could serve as a retreat, one that maintained a strong connection with its surroundings. The aim was to dissolve the boundaries between inside and outside, creating a permeability that amplifies the experience of inhabiting the landscape, while at the same time integrating all the essential services needed to live comfortably.
"The design is based on a single rectangular volume of pure geometry, within which two interior bodies define three clearly differentiated zones along its longitudinal axis. Facing the street, the service areas for storage and hygiene are arranged behind an almost completely opaque facade, ensuring privacy and shelter for the entrance. At the center, the social area opens up on both sides, integrating the living room with the outdoors. This effect is achieved through a system of sliding panels that run along the exterior of the walls, allowing the opening to be fully liberated. Toward the back of the site lies the resting area, conceived as a contemplative space: a double bed placed between two solid side walls, facing a large fixed glass pane that extends from floor to ceiling and wall to wall, creating the sensation of sleeping among the trees.
"The entire construction process was carried out in the factory, minimizing noise and waste, and optimizing the efficiency of the system. The on-site installation also minimized disruption to the terrain. In this way, the house does not intrude upon the landscape but rather settles lightly upon it."

Photo: Aldo Lanzi
Photo: Aldo Lanzi

Photo: Aldo Lanzi
See the full story on Dwell.com: Uruguay’s Coolest Prefab Builder Just Added a Tiny Retreat to a Client’s Property
Related stories:
- Budget Breakdown: $24K and a Ton of Broken Tile Refresh a Flat in an Oscar Niemeyer Landmark
- A Noise Complaint and a Bottle of Champagne Sparked This Small Madrid Apartment’s Transformation
- Burnt-Orange Corrugated Steel Clads This Australian Saltbox House
Read More
By: Grace Bernard
Title: Uruguay’s Coolest Prefab Builder Just Added a Tiny Retreat to a Client’s Property
Sourced From: www.dwell.com/article/casa-luna-ihouse-estudio-tiny-prefab-home-37b107ff
Published Date: Mon, 27 Oct 2025 21:19:25 GMT
Did you miss our previous article...
https://trendinginbusiness.business/real-estate/how-they-pulled-it-off-an-architectural-chicken-coop-in-a-san-francisco-schoolyard
.png)





