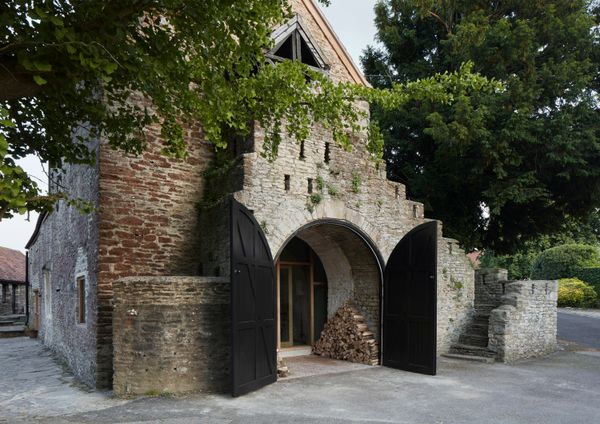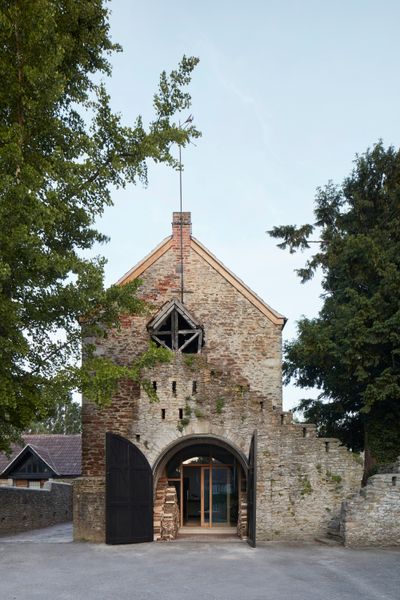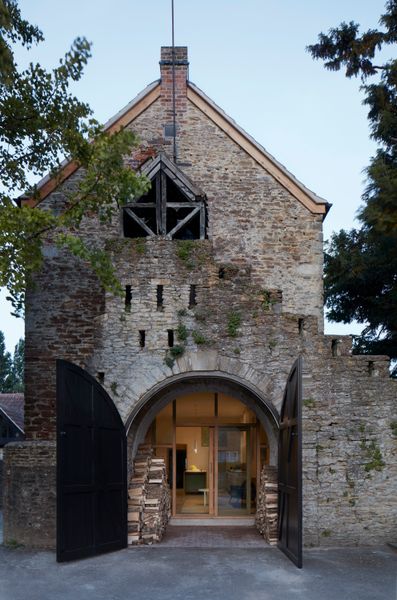Before a recent renovation by Tuckey Design Studio, Tears for Fears turned the 16th-century building into their home and studio in the ’80s.
Houses We Love: Every day we feature a remarkable space submitted by our community of architects, designers, builders, and homeowners. Have one to share? Post it here.
Project Details:
Location: Wiltshire, England
Designer: Tuckey Design Studio / @tuckeydesignstudio
Footprint: 2,852 square feet
Builder: Emery Brothers
Structural Engineer: Momentum Engineering
Photographer: James Brittain / @jamesbrittainphotographs
From the Designer: "The Wool Hall is a local landmark within Somerset. Tuckey Design Studio have reinterpreted the hall as a family home and recording studio, restoring the original building and reworking a 1980s extension.
"The site’s history was a constant reference throughout development. The Wool Hall has been an epicenter of craft, residencies, and musical production throughout its lifetime. Artists including The Smiths, Annie Lennox, Van Morrison, Tears for Fears, and Paul Weller all recorded albums in the building during the ’80s and ’90s. It was fitting therefore that this musical spirit lives on through a new private recording studio adjacent to the main home. Tuckey Design Studio found the existing series of buildings as an amalgamation of differing eras, styles, and scales that had been collaged together, with insulation oversights and thermal bridging. It was imperative that the buildings were unified harmoniously, and overall thermal envelope improved.
"As one ascends a sloping drive, the first point of contact is the Grade II–listed facade of the Wool Hall itself, dating back to the 16th century. A masonry stairway weaves up the elevation, framing an arched doorway that bridges the gap between old and new, offering a glimpse into the domestic spaces within. The archway, rubble balustrade, and pent-roofed porch are considered of high architectural eminence by historic England.
"Stepping into the main entrance gives an immediate impression of the home’s configuration; looking upward through a three-tier atrium linking upper bedrooms, left into the study and lounge of the extension and right through the open-plan kitchen/living area of the original hall. The stairwell is the beating heart through which all spaces converge. Sepal green–painted steel trusses adjoin volumes, with canary-yellow accents adding a splash of color to an otherwise deeply textural backdrop. The outdoors can be observed through all three sight lines. In the open-plan kitchen/living room, a select choice of materials compose a calming and grand room. Textural plaster walls, green Viroc countertops, a brick fireplace, and timber accents accompany windows dating back to the 15th century, the oldest elements of the building. Terrazzo flooring signifies where old partitions used to inhabit, referencing the buildings past and alluding to the narratives of those who once inhabited the space.
"The original pitched roof is mirrored by gently receding additions that step back toward a garden, indicating the transition between interventions that have been made over the past century. This gradient of periods also translates in materiality. Restored masonry gives way to red-stained timber cladding, a contrasting gable end to its venerable opposite. Unassuming terra-cotta roof tiles of the ’80s extension have been retained and elevated alongside tonally similar new crimson cladding: striking and distinct in contemporary language. The relationship between new and old materials is best illustrated on this elevation, with breeze-block, brick, stone, and striking cladding all framing one another around each threshold.
"The scheme is orientated in a ‘Z’ layout, eventually wrapping round the main contemplative courtyard at the back of the property. Intersecting planes of heritage and modernity can be felt from this vantage looking back on the building. This cluster of elements and angles lends itself to a rich visual tapestry. The angular orientation of the floor plan provides sight lines throughout the interior, with a connection between spaces evident even through modest thresholds. This spatial flow is integral to navigating the building, with interior and exterior visual corridors performing as a guiding hand throughout."

Photo: James Brittain

Photo: James Brittain

Photo: James Brittain
See the full story on Dwell.com: Van Morrison and The Smiths Recorded Albums Here. Now It’s a Family Home
Related stories:
- This "Sea Snail" Home Is Built From Thousands of Tiny Fossils
- Underfloor Heating, a Wine Room, Floor-to-Ceiling Windows—in a Houseboat?
- Before & After: A Family’s D.C. Home Gets an Artful—and Art-Filled—$1.6M Renovation
Read More
By: Grace Bernard
Title: Van Morrison and The Smiths Recorded Albums Here. Now It’s a Family Home
Sourced From: www.dwell.com/article/the-wool-hall-tuckey-design-studio-family-home-renovation-5ec0433e
Published Date: Tue, 24 Jun 2025 20:28:13 GMT
Did you miss our previous article...
https://trendinginbusiness.business/real-estate/homebuyers-finally-catch-a-break-with-more-inventory
.png)





