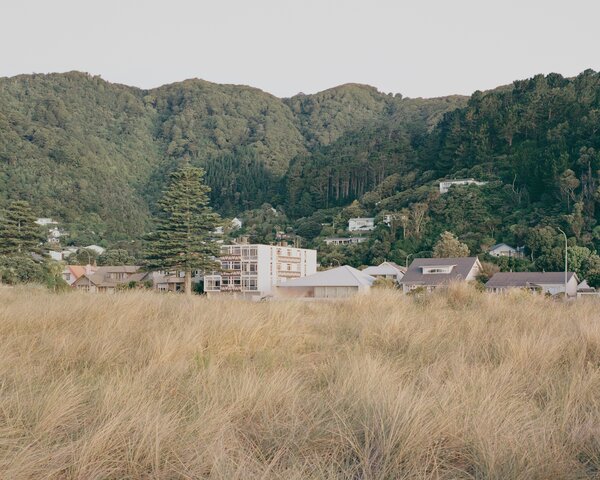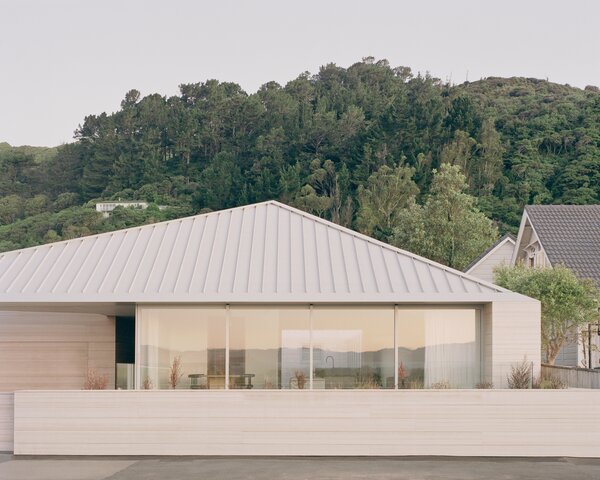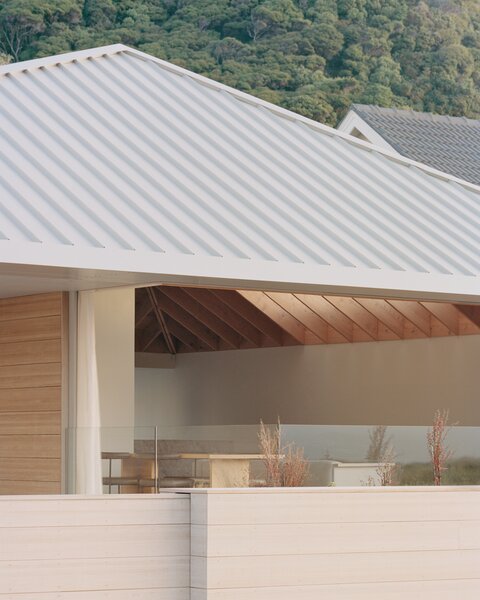A soaring roof in exposed Monterey cypress and wood floors in a matching hue emphasize a view of the seaside setting.
Houses We Love: Every day we feature a remarkable space submitted by our community of architects, designers, builders, and homeowners. Have one to share? Post it here.
Project Details:
Location: Eastbourne, Wellington, New Zealand
Architect: Seear-Budd Ross / @seearbudross
Footprint: 3,444 square feet
Builder: RJC Building / @rjc_building_
Structural Engineer: Focus Engineering
Landscape Design: Xanthe White Design / @xanthewhitedesign
Interior Design: Seear-Budd Ross & Simon James
Flooring: VidaSpace / @vidaspace
Appliances: Fisher & Paykel / @fisherpaykel
Tapware: Plumbline / @plumblinenz
Windows: Fairview / @fairviewwindows
Photographer: Rory Gardiner / @arorygardiner
From the Architect: "The seamless exterior expression denotes little of the home’s sense of volume within—a feeling enhanced by the arrival sequence and its pavilion-style layout. Clad in New Zealand-grown Monterey cypress, a timber that omits a fragrant, spicy scent, the entry nook is a cave-like space. In contrast, the adjoining living pavilion, featuring an exposed vaulted ceiling in the same cypress, opens with a sense of overwhelming release. Here, generous views to the ocean draw the interiors outward and natural light is plentiful; it is lofty and dignified yet the feeling is understated and inviting.
"As well as the living pavilion, there is a two-story sleeping pavilion at the back of the site with a roof terrace capturing the evening sun. These two structures are separated by an internal courtyard with a glazed passageway running its length, connecting the front to the back. The front is deliberately exposed, with visible connection to the street and the harbor, whilst the courtyard and sleeping quarters are progressively more private in expression and experience."

Rory Gardiner

Rory Gardiner

Rory Gardiner
See the full story on Dwell.com: Warm Wood Finishes Sandwich the White Interiors of a Coastal Home in New Zealand
Related stories:
- Once a Haberdashery, This Artist’s Home Becomes a Stage at the Drop of a Hat
- In the Canary Islands, an Artist Residency Blooms in an Abandoned Farmhouse
- This Architecture Firm in Mexico Wants to Help People Build Their Own Bioclimatic Homes
Read More
By: Anna Dorothea Ker
Title: Warm Wood Finishes Sandwich the White Interiors of a Coastal Home in New Zealand
Sourced From: www.dwell.com/article/rk-residence-seear-bud-ross-architects-open-plan-family-home-f5e2a0e3
Published Date: Wed, 10 May 2023 23:37:37 GMT
Did you miss our previous article...
https://trendinginbusiness.business/real-estate/tired-of-renting-do-these-3-things-to-get-closer-to-homeownership
.png)





