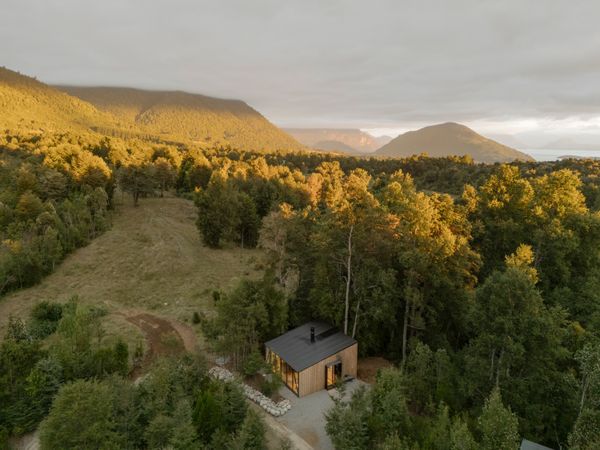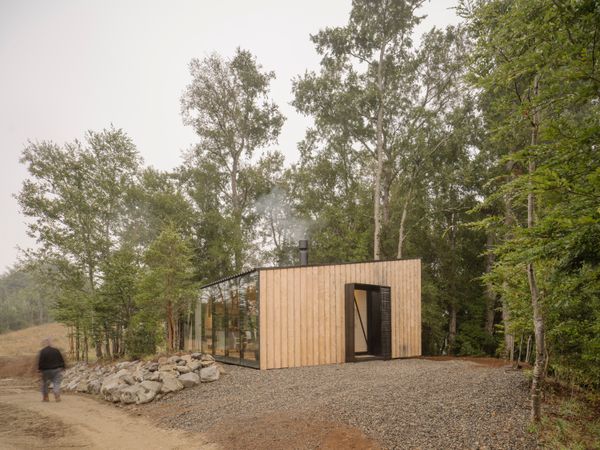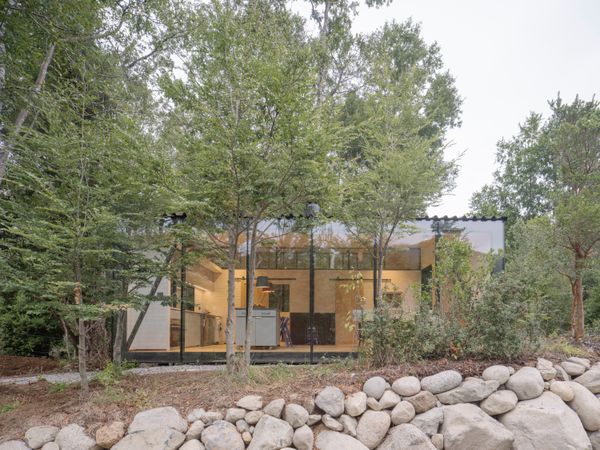Chalk it up to a shed roof, lots of glass, and bedrooms with built-in storage.
Houses We Love: Every day we feature a remarkable space submitted by our community of architects, designers, builders, and homeowners. Have one to share? Post it here.
Project Details:
Location: Fundo Leona, Futrono, Chile
Architect: Hebra Arquitectos / @hebra_arquitectos
Footprint: 603 square feet
Structural Engineer: Pedro Valenzuela
Photographer: Marcos Zegers / @marcoszegers
From the Architect: "The Shelter S01 is designed for minimal, efficient, and low-maintenance living. Its design strategy focuses on maximizing space utility. By eliminating corridors and integrating paths directly into living areas, the design expands the usable space and creates a more open interior environment. Integrated, custom-built furniture is another key feature, as seen in the bedrooms where closets, bedside tables, and beds merge into a unified system. Furthermore, the floor plan encourages flexible and shared space distribution, exemplified by a central bathroom that efficiently serves both bedrooms, optimizing the overall footprint of the home.
"With a compact yet highly functional footprint, Shelter S01 efficiently accommodates a complete living program comprising two independent bedrooms with integrated storage, one shared bathroom serving as a central ‘wet core,’ and a versatile open-plan common area that seamlessly integrates the kitchen, dining room, and living room.
"The construction methodology prioritized speed of assembly, thermal performance, and durability. It utilized a steel framework for superior strength and rapid construction. The building’s envelope is enclosed with structural insulated panels (SIPs) for exceptional thermal insulation and accelerated construction. Double-glazed thermopanel windows further enhance thermal and acoustic insulation. Finally, the exterior cladding, selected for its aesthetics, durability, and low maintenance, completes the envelope of Shelter S01, solidifying it as a practical solution for efficient, sustainable, and easily maintainable compact living."

Photo: Marcos Zegers

Photo: Marcos Zegers

Photo: Marcos Zegers
See the full story on Dwell.com: What Makes This 603-Square-Foot Chilean Prefab Cabin Feel So Spacious?
Related stories:
- Before & After: Memory Guided the Design of This Bauhaus-Style Budapest Flat
- This Minimalist Summerhouse Refreshes 1950s Danish Modernism
- Budget Breakdown: With $55K, They DIYed the Perfect Forest Cabin in West Virginia
Read More
By: Grace Bernard
Title: What Makes This 603-Square-Foot Chilean Prefab Cabin Feel So Spacious?
Sourced From: www.dwell.com/article/shelter-01-hebra-arquitectos-modular-cabin-eabd8586
Published Date: Thu, 28 Aug 2025 16:22:58 GMT
.png)





