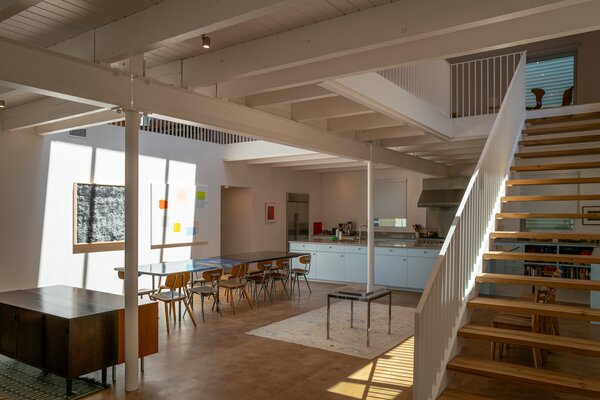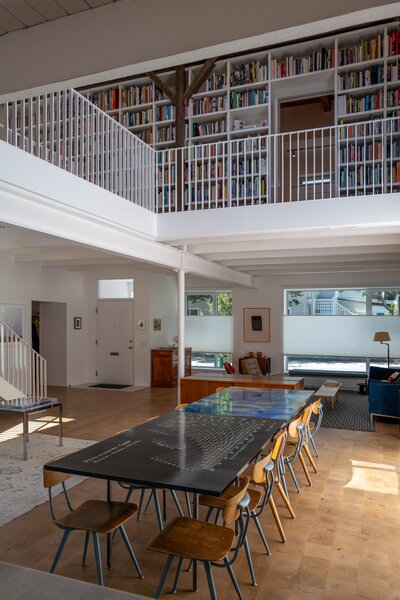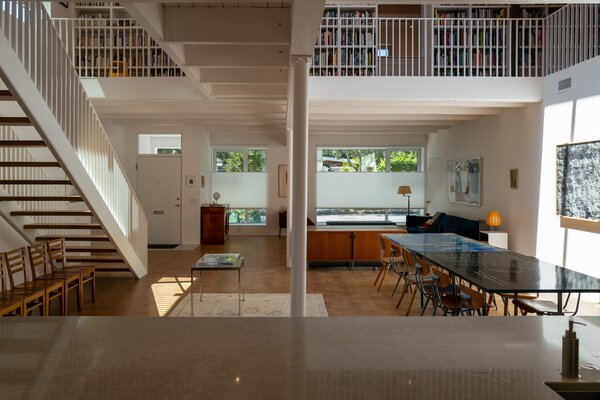Harvard professors Sarah Whiting and Ron Witte reenvisioned a commercial space as a two-story residence and office that serves as a salon for a rotating cast of guest.
Sarah Whiting and Ron Witte think of their home as a hub for an ever-evolving community. Both architects and professors at Harvard’s Graduate School of Design, and Sarah the dean, the couple has an open-door policy for houseguests and students alike. It creates a thrilling atmosphere, they say, where new ideas are always circulating.

Architects and Harvard professors Sarah Whiting and Ron Witte turned a commercial space in Cambridge, Massachusetts, into a live/work space with an office, kitchen, and dining area on the first floor. The home has two bedrooms, but they’ve "pre-plumbed" for a third in case they decided to create another one later.
Photo by Ron Witte
"As teachers and architects, we often bring people in for a meal, a night, a conversation, or a project," Ron says. "We’d like to think of all these people as ‘living on our street,’ if only for a moment. It’s corny, but we think it matters."
The couple reside on a central thoroughfare in Cambridge where established, multigenerational families intermingle with newcomers in a setting that’s in constant flux. The freshest faces seem to be interested in biotech, Ron and Sarah have observed, but tomorrow, who knows. "The neighborhood is in transition," says Sarah. "Albeit, it’s at different speeds, with equal doses of continuity and change."

The couple wanted a large dining table to host regular guests for dinners, projects, or just conversation. "Our home is basically a big dining room, with a kitchen at one end and a sofa at the other," Ron says.
Photo by Ron Witte

"We were careful to light the space in a way that allowed us to see the effects of light instead of light fixtures," says Sarah. "Light, for us, is a kind of delicate sauce in which the many things that happen in a room can simmer." Kaswell end-grain wood flooring was used throughout the common spaces.
Photo by Ron Witte
See the full story on Dwell.com: Work/Life Balance? This Architect Couple’s Cambridge Home Doesn’t See a Need to Strike One
Related stories:
- The Brise Soleils Wrapping Brazil’s Copan Building Are On Full Display in This Refreshed Apartment
- Before & After: In Mérida, a Blocky ’80s Home Turns Over a New Leaf
- Two Vintage Furniture Dealers Remake a Maine Home to Fill With Their Prized Collection
Read More
By: Kelly Dawson
Title: Work/Life Balance? This Architect Couple’s Cambridge Home Doesn’t See a Need to Strike One
Sourced From: www.dwell.com/article/bristol-street-ron-witte-and-sarah-whiting-live-work-space-renovation-4095dae5
Published Date: Fri, 12 Jan 2024 17:38:45 GMT
.png)





