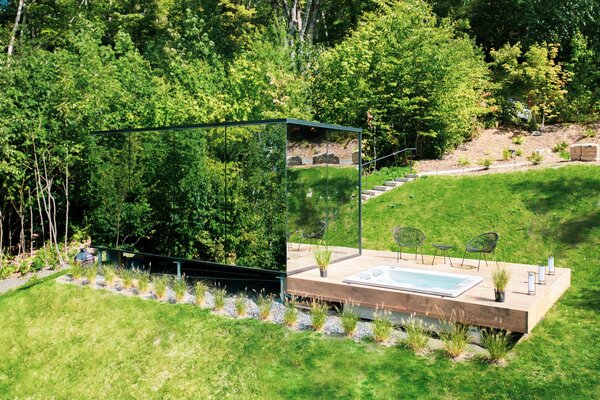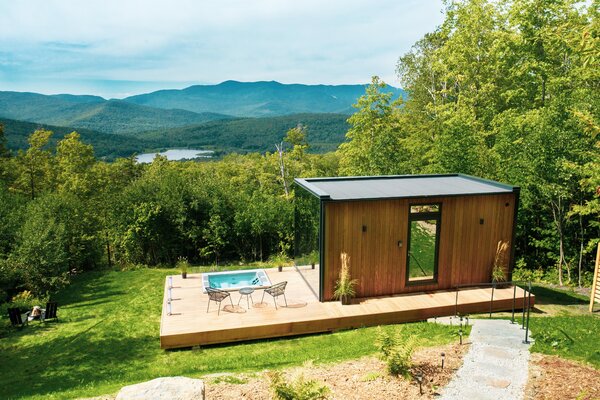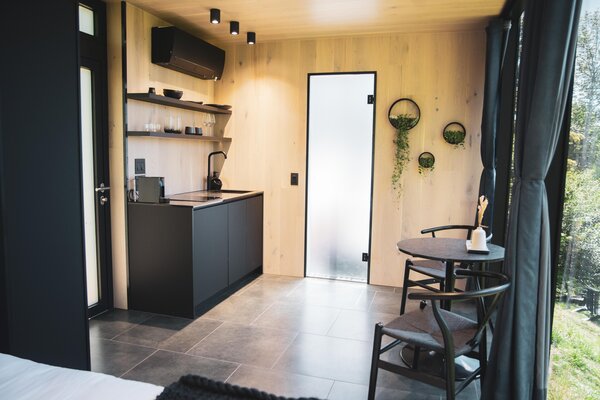ÖÖD House covers its tiny homes in floor-to-ceiling reflective panels that make them disappear into their setting.
Welcome to Prefab Profiles, an ongoing series of interviews with people transforming how we build houses. From prefab tiny houses and modular cabin kits to entire homes ready to ship, their projects represent some of the best ideas in the industry. Do you know a prefab brand that should be on our radar? Get in touch!
Brothers Jaak and Andreas Tiik grew up in Estonia, where it’s not entirely unusual to spend long, carefree days immersed in the quiet thrills of nature—the Northern European country is widely blanketed in forest, after all. As they planned to spend yet another weekend outside, they lamented how so many accommodations were comprised of dark wood cabins, which hadn’t changed much aesthetically in generations. Hoping to create a much a different kind of hideaway, the brothers founded ÖÖD House in 2016.
"Jaak and Andreas wanted to intertwine a yearning for nature with the need for rest into one unique whole," says Gertrud Ots, the head of marketing for the company.
Since the brothers began their shared business, their all-glass prefabs have become famous on the internet for their other-worldly appearance, while also introducing a luxurious side to the great outdoors. The company offers three types of homes, with the 227-square-foot model being the most popular. And there’s an opportunity to create separate offices and saunas from their collection, too.
Below, Dwell speaks with ÖÖD about its most recent work and the different models on offer.

ÖÖD installed its 227-square-foot Signature House model in Vermont for clients who rent it as a retreat.
Photo: ÖÖD Mirror Houses
What’s the most exciting project you’ve realized to date?
The most exciting project by ÖÖD is our recent partnership we with WonderInn, where two ÖÖD Glääzy Houses and two ÖÖD Signature Houses were installed in Northern Norway. The clients were Erle and Jeremy, who are renowned hosts seeking to offer travelers a true Nordic adventure. The build brings together contemporary design, traditional Norwegian influences, and a seamless integration of nature and luxury. The cabins feature thoughtfully selected décor, contemporary amenities, and sweeping views of the stunning Norwegian landscape, including the northern lights in winter and the midnight sun in summer.
Separately, we also worked with clients Katie and Zach on an ÖÖD Signature House prefab mirror cabin in Vermont. They sought a prefab to complement their land, and now their retreat has earned a reputation as one of the most highly sought-after nature getaways in the Vermont region. The prefab has a stunning hot tub and floor-to-ceiling windows offering panoramic views of the Sugarbush Mountains and Blueberry Lake. The cabin is almost always fully booked four months in advance.

The owners customized a wrap-around deck for the prefab.
Photo by ÖÖD Mirror Houses
What does your base model cost and what does that pricing include?
The ÖÖD Signature House is a 227-square-foot dwelling priced at $124,900. The structure has a full steel frame, while the exterior has a mirrored facade. The interior includes flooring with natural stone ceramic tiles, which are heated, and ceilings and walls with oak parquet panels. There's also a wardrobe, kitchenette, bathroom and lighting fixtures, which are all part of the price.
This signature prefab is delivered to clients as a turnkey product, and can be installed in one day.

The interior features a kitchenette, dining area, and bedroom, all with heated floors.
Photo by ÖÖD Mirror Houses
See the full story on Dwell.com: You Can Vanish Into the Woods With These $125K Mirrored Prefabs
Related stories:
- These $220K Prefab Cabins Promise Steep Energy Savings
- This California ADU Builder Minimizes Waste by Taking a Whole-Tree Approach
- Self-Care Can Start in Your Backyard With These $5K Prefab Saunas
Read More
By: Kelly Dawson
Title: You Can Vanish Into the Woods With These $125K Mirrored Prefabs
Sourced From: www.dwell.com/article/ood-house-prefab-tiny-home-mirrored-walls-417de3db
Published Date: Fri, 29 Sep 2023 20:20:04 GMT
Did you miss our previous article...
https://trendinginbusiness.business/real-estate/in-south-carolina-a-palatial-lakefront-home-with-private-boathouse-asks-28m
.png)





