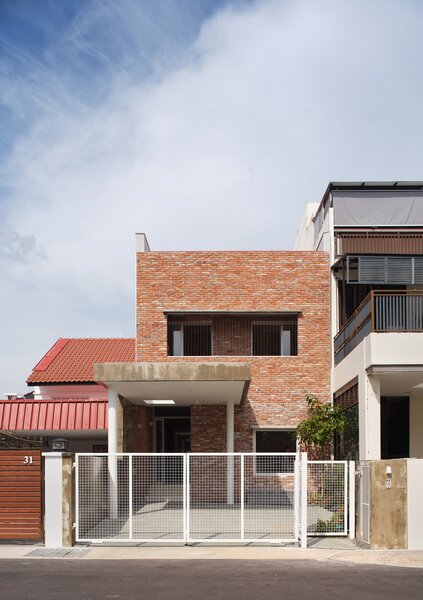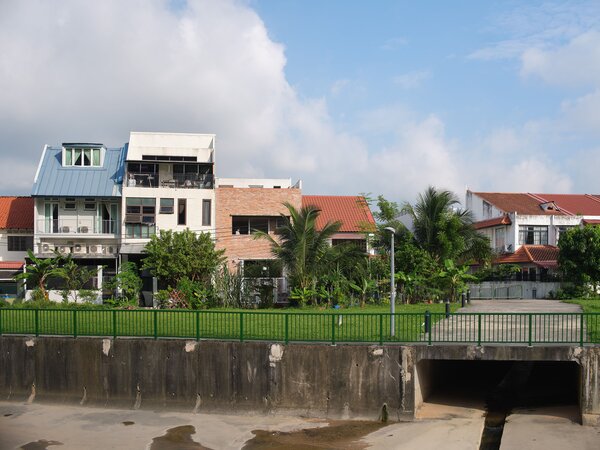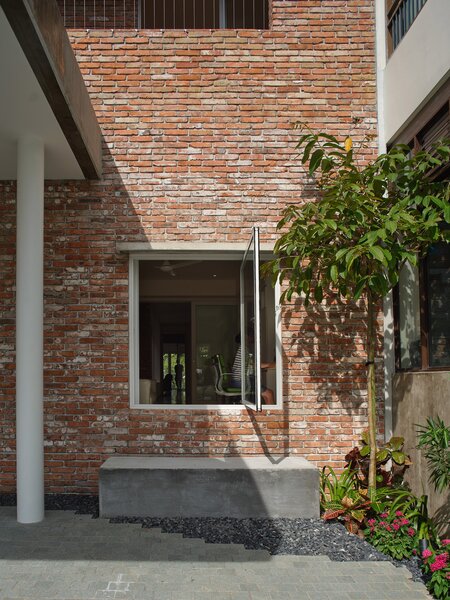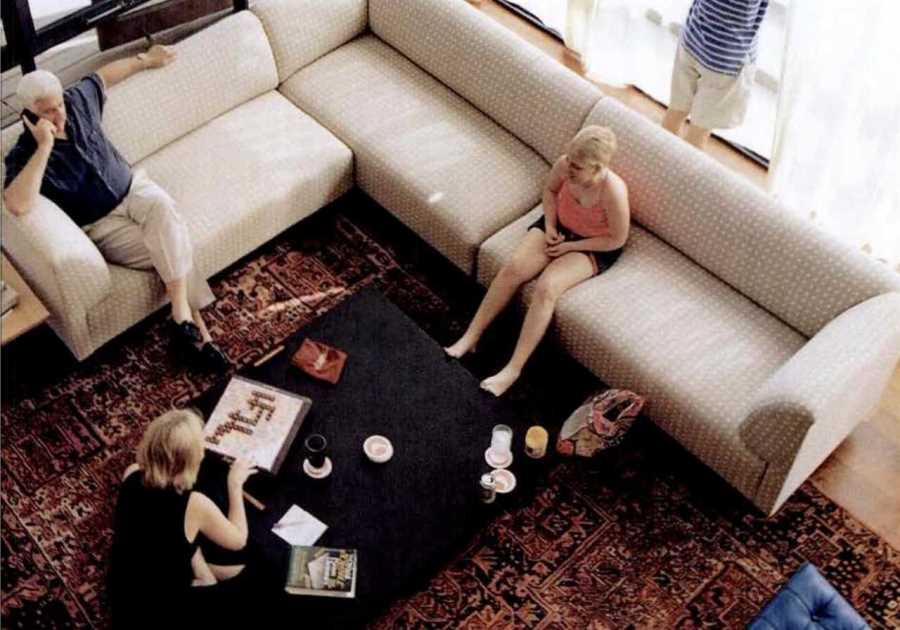Design firm Alittlepractice came up with a two-level plan with exterior and interior balconies that draw in air and light.
With a limited budget, a couple in Singapore with kids and two sets of parents wanted to build a forever home. "They wanted something that was future proof, meaning it had to accommodate the grandparents and children at the same time," says project architect Low Ming Fang, cofounder of local studio Alittlepractice with Lin Huiying. To make room for all, they placed emphasis on a mix of private areas for quiet seclusion and communal spaces for family bonding. But with party walls on two sides, they had to be clever about creating a connection with the outdoors.

Lin and Fang solved for this by placing a courtyard at the center of the plan that divides the house into two parts. The front contains a study area-cum-guestroom on the first level, with the grandparents’ bedrooms upstairs. To the rear on the first level are the living, kitchen, and dining areas, which are positioned for views of open grasslands. On the second level, the primary bed gets a similar vista.


See the full story on Dwell.com: A Central Courtyard Cools Off a Multigenerational Home in Singapore
Related stories:
- This Overhauled Airstream Feels Less Like a Trailer and More Like a House
- This Coastal New Zealand A-Frame Looks Like a Floating Prism
- Curvy Plywood Punches Up the Interiors of a 1920s London Home
Read More
By: Luo Jingmei
Title: A Central Courtyard Cools Off a Multigenerational Home in Singapore
Sourced From: www.dwell.com/article/house-at-jalan-chengkek-alittlepractice-recycled-brick-home-0c654b01
Published Date: Thu, 03 Nov 2022 17:28:18 GMT
Did you miss our previous article...
https://trendinginbusiness.business/real-estate/dropdead-tile-sets-the-tone-in-this-elegant-barcelona-renovation
.png)





