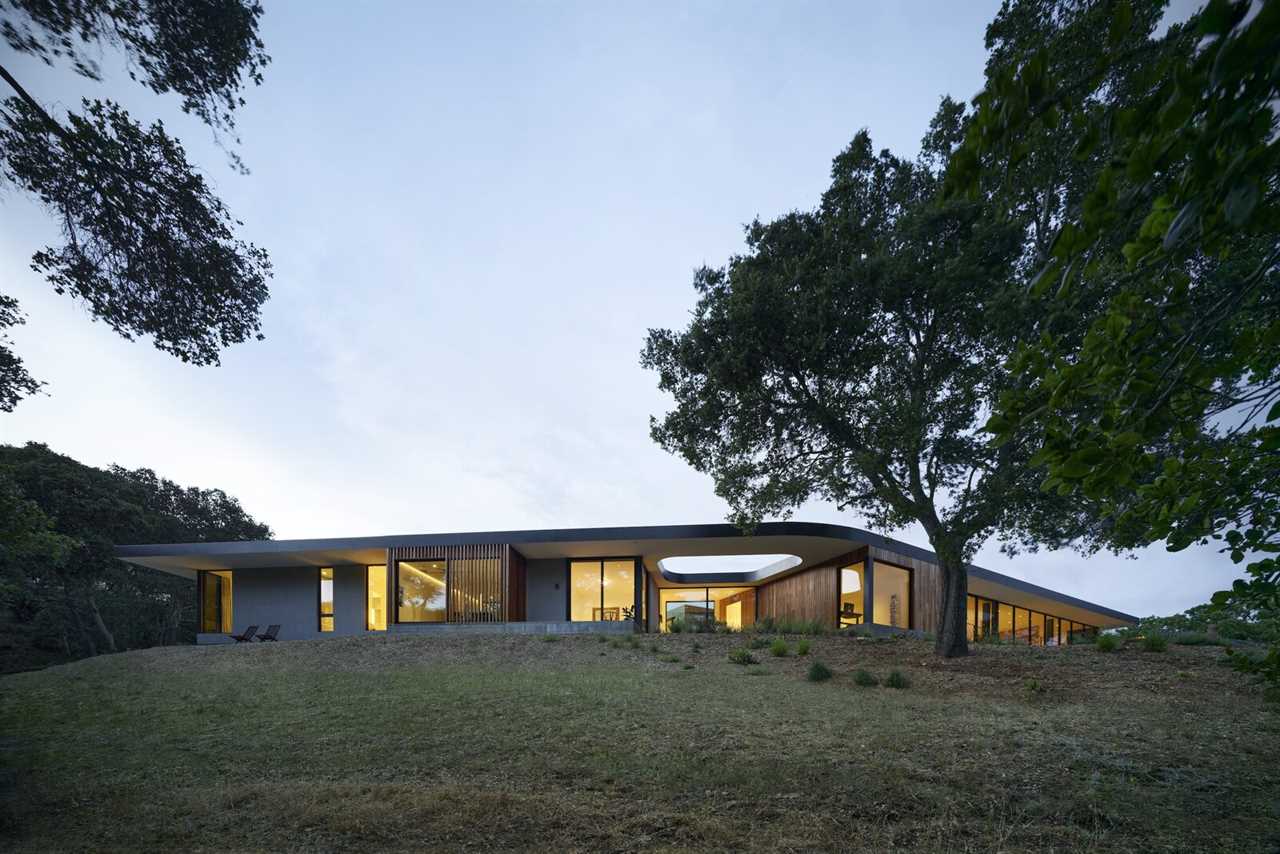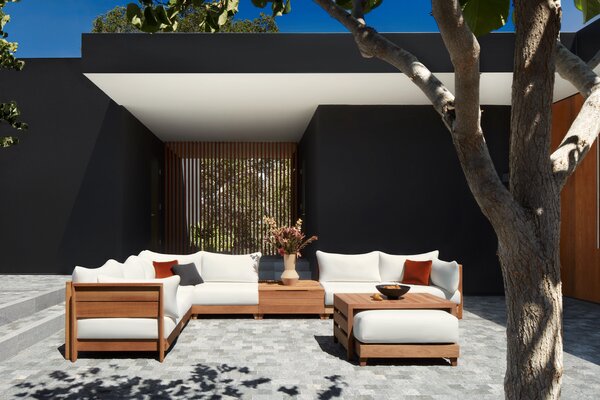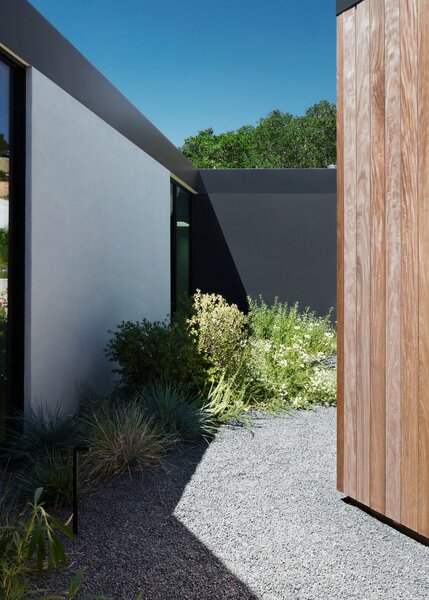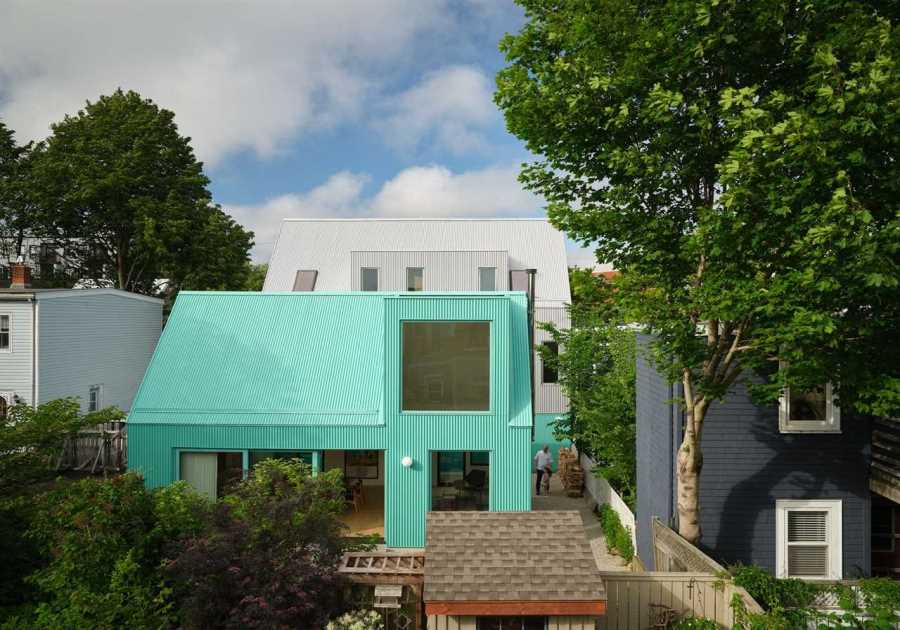With the help of Ehrlich Yanai Rhee Chaney (EYRC) Architects, a couple with three children build a home that pays homage to its pastoral setting.

Samantha Wang and her husband, Christophe, spent two years searching for the perfect parcel of land in Silicon Valley. They had been living in Menlo Park but ached for more space and privacy—without having to lose a sense of community with the surrounding neighborhood. They found just that with a three-acre site in Portola Valley, a quiet enclave less than an hour’s drive from San Francisco, close to miles of trails and open space preserves.

The entry courtyard, protected by a corrugated concrete wall, is spacious enough to be turned into a hosting space. "The finely detailed courtyard with its hand-laid rows of cobblestone was drawn and executed like any other room in the house to further blur the boundary between inside and outside," says principal Bryn Garrett of EYRC Architects. Samantha chose the Dwell x Chicory collection to outfit the outdoor lounge, its teak frame complementing the home’s ipe wood siding.
Courtesy of Colin Sulgrove and Chicory
"Christophe grew up spending his summers at his grandparents’ farm in France, so we valued building our home somewhere that felt rural with the magic of the countryside, while at the same time being extremely accessible to Silicon Valley and San Francisco," says Samantha, who is a venture capitalist and an investor in outdoor living company Chicory.
With a dream home in mind, the couple tore down the property’s existing residence and partnered with EYRC Architects to design a low-slung house with big, open spaces that would encourage their three children to play, facilitate family time, and bring their friends together. Just as important, the 6,039-square-foot Westridge Residence takes full advantage of its natural setting, which includes meadows, trees, a creek, and foraging deer.

Ipe wood siding, smooth trowel stucco, performance glazing, and steel plate metal accents are featured in the home’s robust material palette, which is nestled by the natural surroundings. "The design of the landscape areas, in collaboration with Terremoto, was carefully considered to encourage different forms of outdoor entertaining and support future farmstead ambitions," says Garrett.
Courtesy of Colin Sulgrove and Chicory
"The owners were very deliberate in the site they chose, characterized by south-facing slopes and heritage oak trees," says principal Bryn Garrett of EYRC Architects, "which were celebrated in the final design with framed views from many interior rooms, and provided natural shading and screening of the private areas."

"We spent a lot of time on the kitchen because we love to cook and entertain," says Samantha.
Courtesy of Colin Sulgrove and Chicory
See the full story on Dwell.com: A Sinuous Silicon Valley Retreat Is a Portal to the Outdoors
Related stories:
- Before & After: A Classic Midcentury by Albert Frey Gets a Reverent Renovation
- This Desert Retreat Finds Harmony With Its Striking Natural Surroundings
- A Hidden Glass Extension With a Reflective Ceiling Cracks Open a Century-Old Cabin
Read More
By: Jenny Xie
Title: A Sinuous Silicon Valley Retreat Is a Portal to the Outdoors
Sourced From: www.dwell.com/article/sinuous-silicon-valley-retreat-westridge-residence-chicory-da4e36bc
Published Date: Tue, 11 Oct 2022 22:04:56 GMT
.png)





