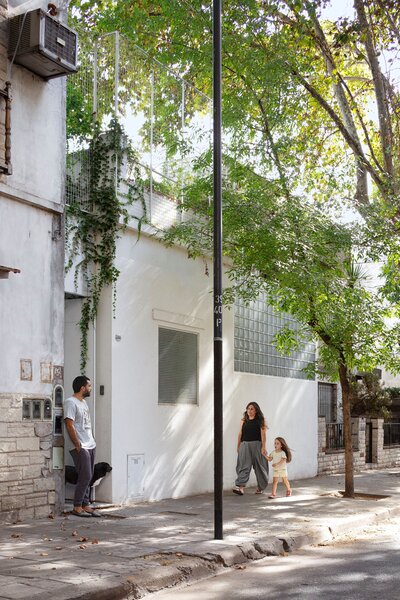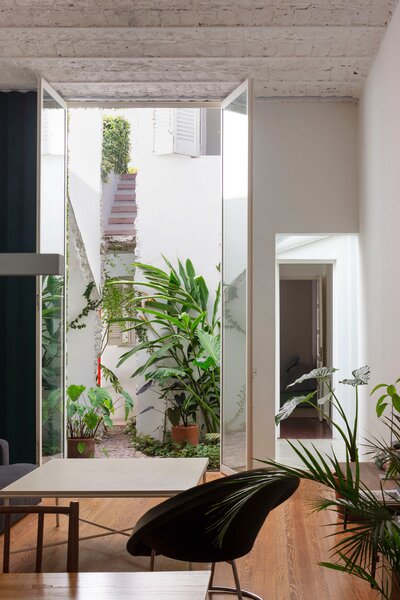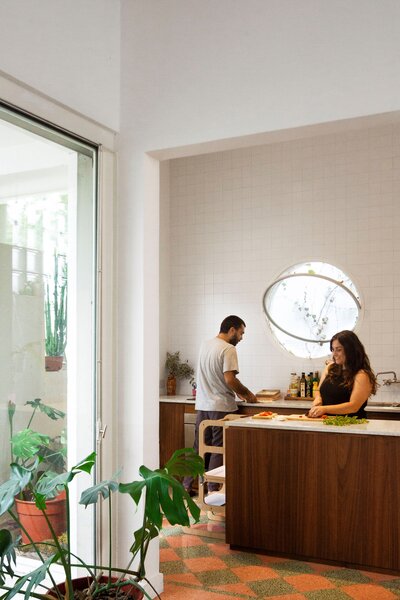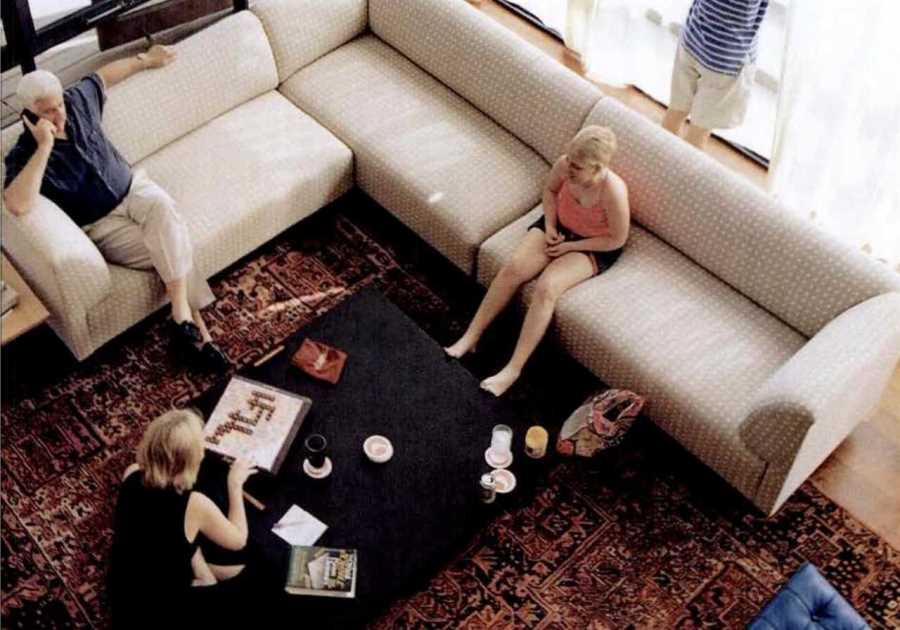Hernán Landolfo created natural transitions and a mazelike plan complete with lushly planted courtyards and rooftop terraces.
The Buenos Aires neighborhood of Parque Chas is a labyrinth. A verdant series of concentric circles morphing into squares toward its outer edges, the area has a spoke-and-wheel layout that keeps taxi drivers out for fear of getting lost. Cars thundering along the surrounding avenues don’t bother trying to take the area’s lanes as shortcuts.

To Hernán Landolfo, it was perfect. The 39-year-old architect was living in a small house at the time, but when he and his partner, Lucía Gentile, had their daughter, Luisa, now four, they knew they would need more space. So, in 2018, they bought something larger in Parque Chas and moved in the following spring.


See the full story on Dwell.com: An Architect Punches Through the Wall of Two ’50s Properties to Create His Family Home
Related stories:
- Making Pools in Strange Places
- Live-Edge Timber Animates This Rough and Ready Country Home in the U.K.
- A Floating Living Room Sets a Family’s Lake Michigan Cottage Apart From the Rest
Read More
By: Amy Booth
Title: An Architect Punches Through the Wall of Two ’50s Properties to Create His Family Home
Sourced From: www.dwell.com/article/hernan-landolfo-parque-chas-renovation-propiedad-horizontales-85b0faca
Published Date: Wed, 19 Apr 2023 03:56:19 GMT
.png)





