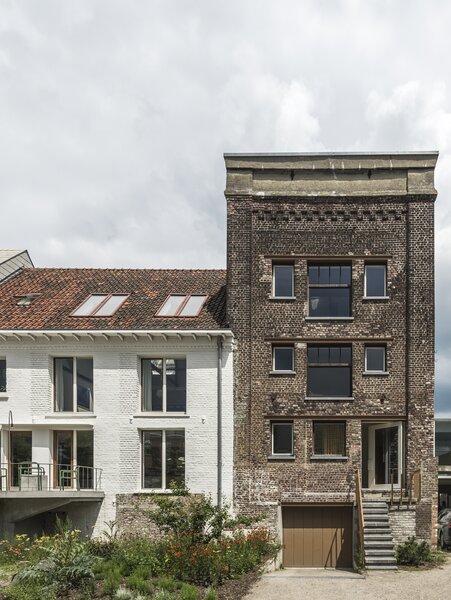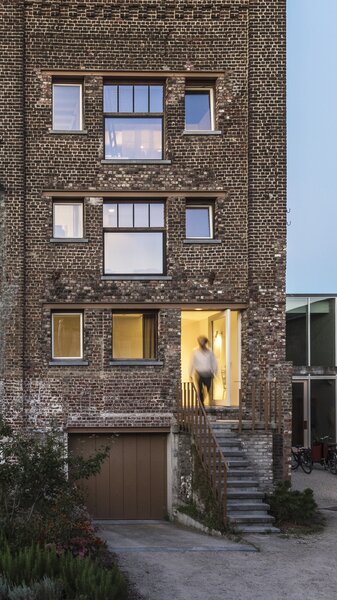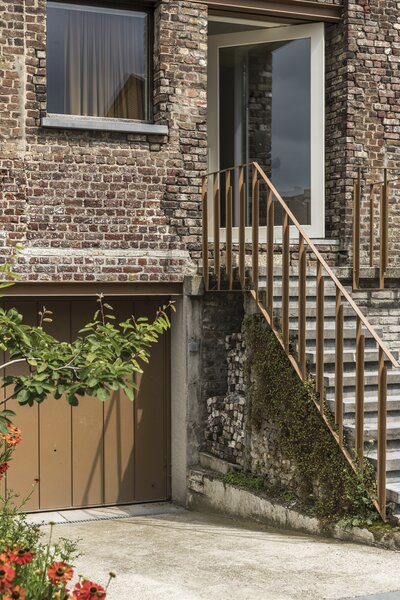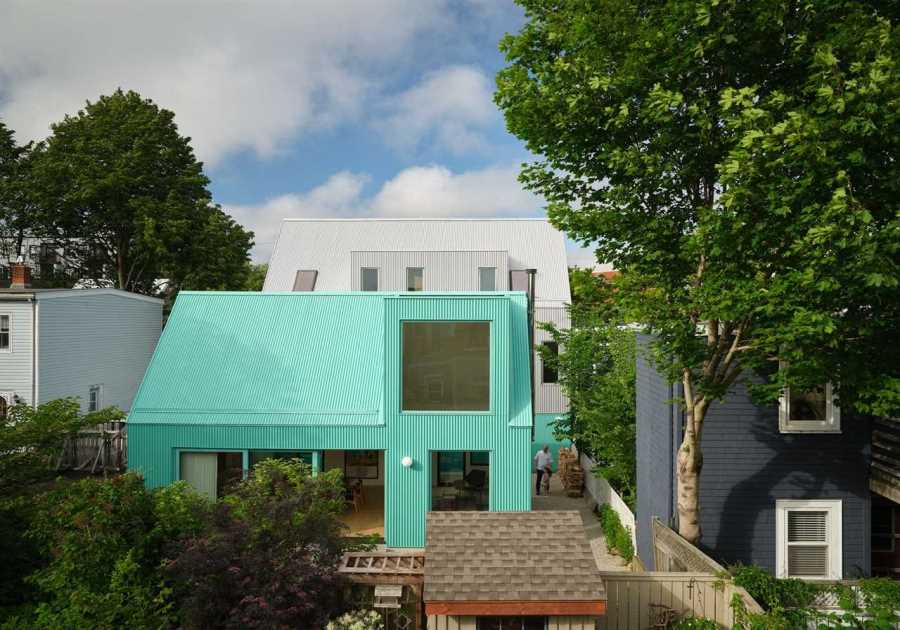Designed by Belgian firm AUX, it’s the last building on a once-decrepit city block to be resurrected.
Houses We Love: Every day we feature a remarkable space submitted by our community of architects, designers, builders, and homeowners. Have a project to share? Post it here.
Project Details:
Location: Ghent, Belgium
Architect: AUX / @aux.be
Footprint: 2,800 square feet
Photographer: Luc Roymans
From the Architect: "The project is located in the middle of a residential building block on the outskirts of the city center of Ghent. Characteristic of this 19th-century periphery was the mix of housing, crafts, and small industrial activities. Accessible through a small passageway formed by townhouses is the former Ghentbruges Steambrewery (Gentbrugsche Stoombierbrouwerij) situated on 2,700 square meters. The brewery was founded in 1890 and takes its name from the then-innovational technique of steam-driven machinery.
"Although the brewery was very popular for its beers and sodas around the city of Ghent, the factory’s success didn’t last long. Due to severe damage to the infrastructure in WWI and the high costs of small-scale brewing, it was closed down. In successive decades the site was occupied by stone masonry and after that, it was abandoned. There are three prominent brick buildings still remaining adjacent to the central courtyard: the house of the factory director, the actual brewery building with the kettles and malt rooms, and the water tower that houses the steam machine.
"Since 2010 the site has been revitalized. The director’s house has new inhabitants and four warehouses have been converted to single-family homes. In addition, new work functions have been housed on-site, with work spaces for a carpenter/furniture designer, a steel worker, and an architecture firm. Other buildings are used as storage spaces, garages, and workplaces of the residents on-site and from around the neighborhood.
"In 2016 the water tower and the adjacent brewery building were converted into a residence. Urban regulations allowed for the brewery to be turned into a single-family home, but in order to allow the conversion, one third of all buildings within the building block had to be demolished to make space for a garden on the ground level. In the case of the brewery, this meant demolishing 200 square meters of floor space in order to create a the garden. And even so, the garden would be sunk in from the ground level by one meter and completely cut off from sunlight due to the remaining high walls around it.
"The water tower itself was only designated for commercial functions, but due to its form not practical in use. By making use of the vast load-bearing capacity of the industrial building and considering the water tower and the brewery as one building, the following proposal to the city’s urban planners was made: Only the back pitched roof of the building would be removed (1/2 of the footprint) and converted to a roof garden, as qualitative and sustainable as a classic ground-bound garden. This way, the underlying floors could remain as they were, and the living spaces positioned on the top floor (maximizing daylight).
"In order to retain the historical character of the outside of the building, the tower has been insulated from the inside out. By accentuating the industrial character of at least one surface or element in each space, elements of the past remain. Complementary to the rough industrial textures, the interior is finished with the soft colors of the plasterwork and cement flooring."

Photo by Luc Roymans

Photo by Luc Roymans

Photo by Luc Roymans
See the full story on Dwell.com: An Industrial-Chic Home With a Rooftop Garden Was Crafted From the Remnants of an 1890 Brewery
Related stories:
- After Weathering 40 Years, a Wooden Family Home in Australia Is Renovated for What’s Next
- Before & After: A 1989 Airstream Is Reimagined With Marble, a Movie Screen, and Room to Move
- A Rooftop Extension in the Netherlands Sets a New Precedent for the Neighborhood
Read More
By: Grace Bernard
Title: An Industrial-Chic Home With a Rooftop Garden Was Crafted From the Remnants of an 1890 Brewery
Sourced From: www.dwell.com/article/19th-century-brewery-reconversion-aux-adaptive-reuse-8a97c0bd
Published Date: Wed, 07 Dec 2022 06:49:24 GMT
Did you miss our previous article...
https://trendinginbusiness.business/real-estate/9-awesome-san-jose-suburbs-to-consider-living-in
.png)





