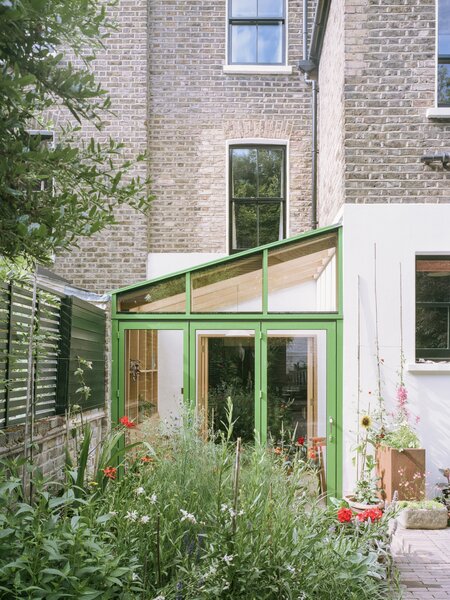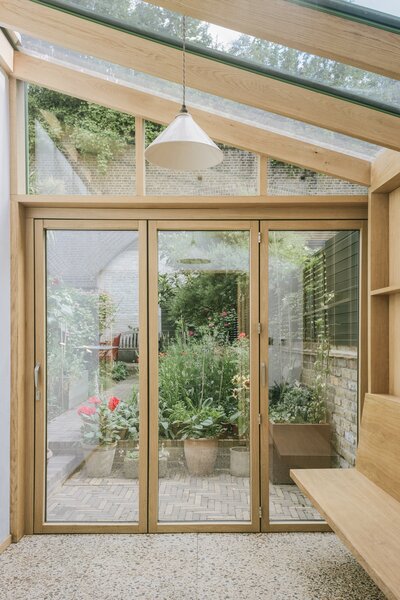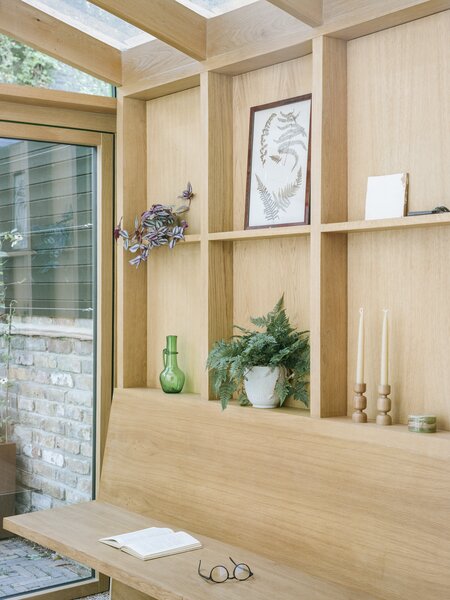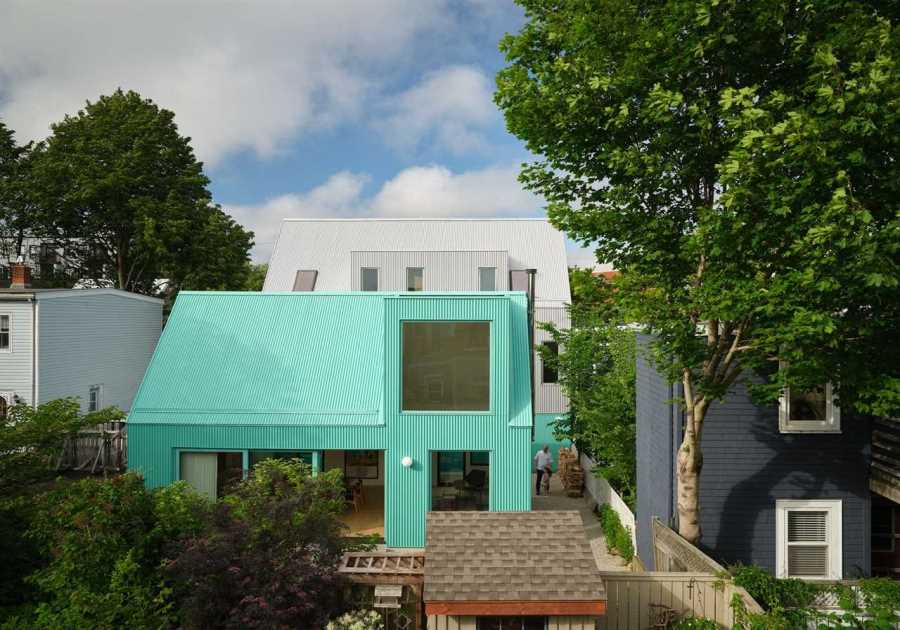Framed in timber and steel, the glass-wrapped space connects a kitchen renovated with reused materials to a lush garden.
Can you reinvent a historic home while staying true to its original character? This question was at the heart of a recent project led by London firm [Y/N] Studio as they approached the renovation of a split-level Victorian in Hackney.

A family’s new extension features a green frame that differentiates the glass structure from the more traditional spaces inside.
Photo by Lorenzo Zandri
The scope of the project involved improving light and flow on the ground floor of a family’s 1860s home, and creating a more unified relationship between the house and its secluded garden. "From the outset we were challenged to work with the character of the existing house and to create spaces which are timeless but flexible enough to suit a modern lifestyle," says Alex Smith, founding director of [Y/N].
Smith knew that applying current trends in home extensions, like creating a boxy add-on or whitewashed open floor plan, would not serve the historical character of the house. Instead, Smith, his team, and the homeowners, one of whom is a building conservationist, iterated on design concepts at length "so that ideas could be considered fully."

Terrazzo floors combine with millwork in recycled oak.
Photo by Lorenzo Zandri

"On our first site visit, the client showed us a large Welsh dresser, which they used for display. While we couldn’t find room for it in the lower ground floor, we did manage to reinterpret its functionality as a wall of oak shelving used for storage and display," says project architect Alex Smith, founder of [Y/N] Studio.
Photo by Lorenzo Zandri
See the full story on Dwell.com: An Old London Victorian Gets a Greenhouse-Inspired Dining Room
Related stories:
- This Guest Suite Built in the Trees Looks Like Something From a Galaxy Far, Far Away
- Before & After: A Dated Victorian/Mediterranean Mash-Up Gets an Esherick-Inspired Makeover
- Weathered Brick Lends a Lived-In Feel to This Refreshed London Flat
Read More
By: Julia Brenner
Title: An Old London Victorian Gets a Greenhouse-Inspired Dining Room
Sourced From: www.dwell.com/article/green-house-yn-studio-glass-extension-victorian-home-9fa17132
Published Date: Tue, 09 May 2023 19:02:30 GMT
Did you miss our previous article...
https://trendinginbusiness.business/real-estate/6-new-mexico-style-homes-from-authentic-adobes-to-earthy-ranch-homes
.png)





