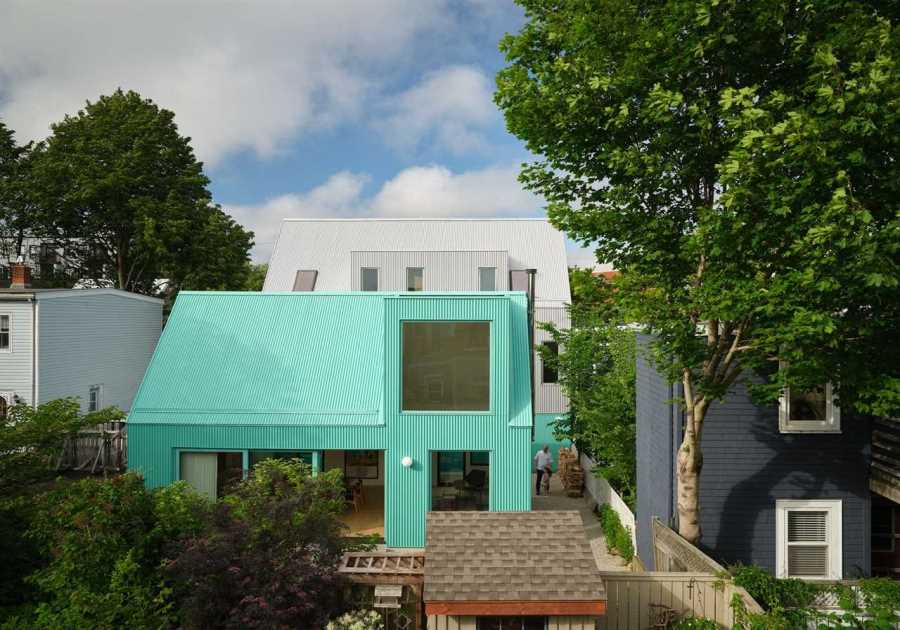Marina Barnes and Thomas Pittlik peel away wallpaper, wood paneling, fake masonry, and popcorn ceilings to reveal the bones of their 1890 home.
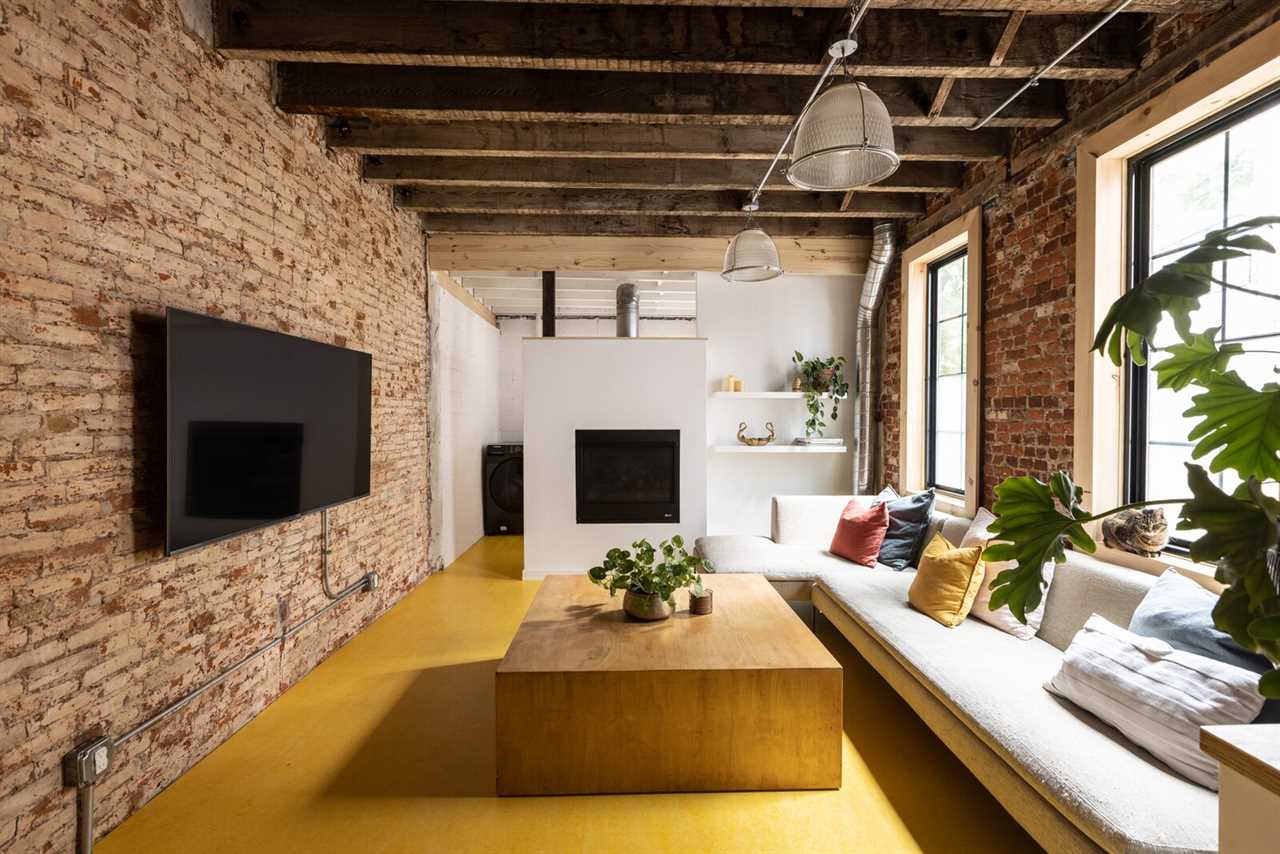
When Marina Barnes and Thomas Pittlik were looking for a Philadelphia row house to remodel, there were a few key things that sold them on this Fishtown property. First, it’s wider than others of its kind. "Unusually wide—most row houses are very narrow," notes Marina of the home’s 20-foot width. It also has two mature maples in the front, and one in the back, so many of the windows look out into the trees rather than the neighbors.
And last but not least, Tom could stand up in the basement, where he planned to set up his workshop and tools. "That was important for me, because I’m pretty tall," says Tom. "All of the other places we went to, I had to sort of stoop in the basement. And I wound up spending a lot of time there during this renovation."
Before: Living Room
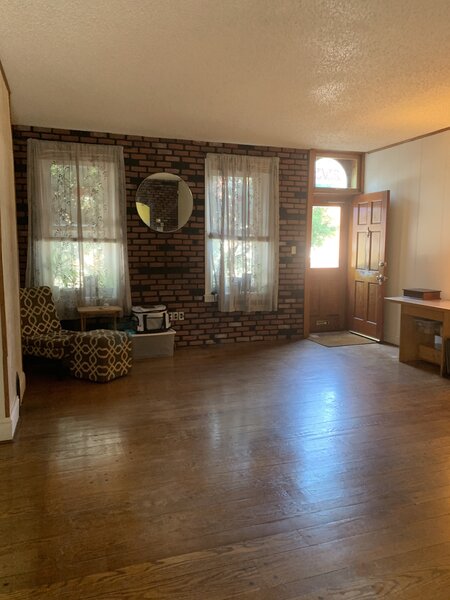
Before: In 2019, Marina Barnes and Thomas Pittlik bought an 1890 row house in Philadelphia, Pennsylvania. The living room was at the front of the house, overlooking the sidewalk. The original wood floors were in place, but the front wall was covered in fake brick, and the ceiling had popcorn texture.
Photo: Marina Barnes
After: Dining Room
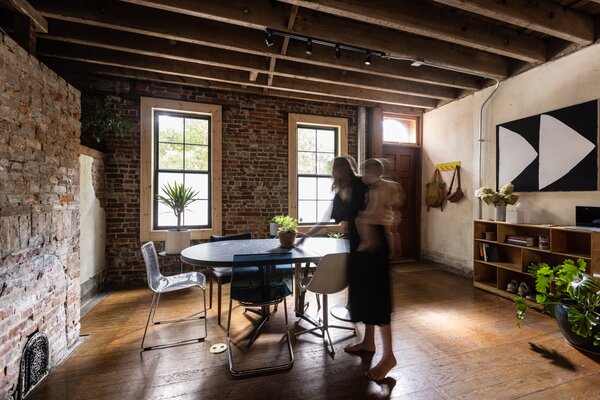
The couple located the dining room at the front of the house, stripping away the excess finishes to reveal the brick-and-wood structure, as well as the plaster walls. "We like the textures of Brooklyn lofts," says Marina of their inspiration. They refinished the front doors, and added new windows throughout. The artwork is by Matt Higgins.
Rocco Avallone
The couple—she owns the ski apparel company Racysuits, and he’s a software programmer—bought the home in 2019, after wrapping up a DIY cabin remodel in the Pocono Mountains. "It’s hard work, but it’s really enjoyable," says Tom of remodeling. "It’s so different from what we do day-to-day. I really find it rewarding to do carpentry after I spend all day on the computer."
With a leaking roof, broken windows, and failing appliances, this row house was ready for an intervention. "I don’t think a single door worked," says Marina. "Even after the inspection, our real estate agent was basically trying to tell us that we should pass."
So, what made them persevere? "You get a gut feeling about a place," says Marina. "Also, it just ticked so many of our boxes—we didn’t think we were going to come across another opportunity like it."
Before: Dining Room
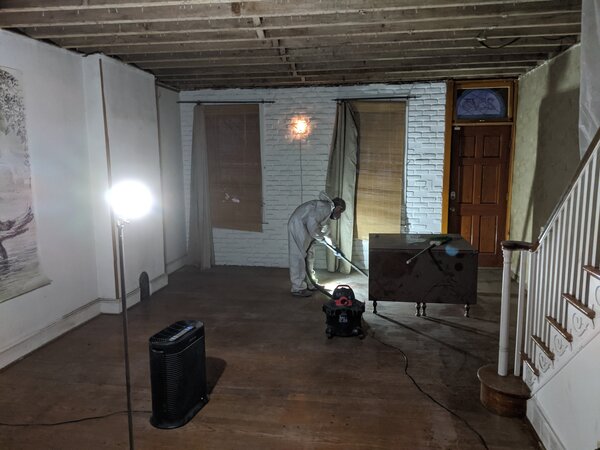
Before: The couple relocated the kitchen was to the center of the house, where the dining room used to be.
Photo: Marina Barnes
See the full story on Dwell.com: Before & After: A Philly Couple Dig Deep to Unearth the Beauty of a Brick Row House
Related stories:
- A Compact Home in Suburban Australia Lives Large With a Garden and Outdoor Bath
- A Prefab Cabin Camouflaged in a South American Forest Glows From Within
- Budget Breakdown: How a Couple Built a 480-Square-Foot Home for $68K in Cash
Read More
By: Melissa Dalton
Title: Before & After: A Philly Couple Dig Deep to Unearth the Beauty of a Brick Row House
Sourced From: www.dwell.com/article/before-and-after-1890s-fishtown-row-house-renovation-marina-barnes-thomas-pittlik-5b9f3c30
Published Date: Wed, 16 Nov 2022 00:54:13 GMT
.png)

